Urban Haven
All photos by Tibor Hegedis
Situation: A couple with two kids approaching moving out of home age and a family home about to become much too big for what they need. They also own an original miners cottage which has seen much better days, but its sited on a large block elongated on an east/ west axis.
The solution: Remove the non-original skillion addition to the rear of the cottage, re-stump and straighten everything up, then link a completely modern and energy efficient master suite addition to the rear.
Not being visible from the street there was a lot of freedom to design something which needn’t be constrained by the 19thC cottage making up the heritage overlay streetscape. Given the long orientation of the site, it presented an ideal opportunity to make a long and narrow structure which would get maximum north facing sun exposure to provide warmth and light during the lengthy Ballarat winters. A shallow floor plan means that the sunlight can penetrate deep into the spaces and charge up the polished concrete floor with free heat energy.
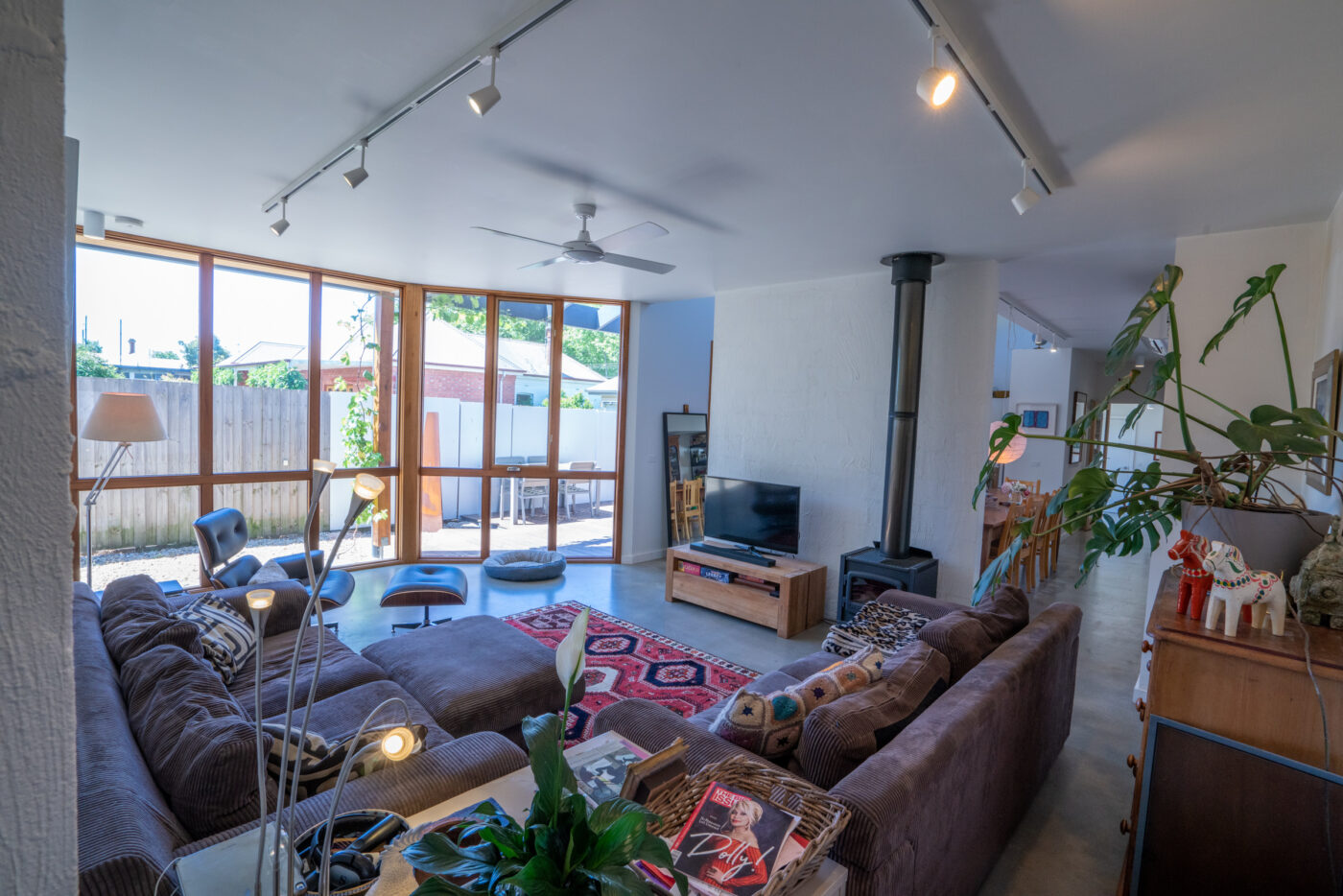
North facing living area with sunlight striking the concrete floor and internal blockwork wall
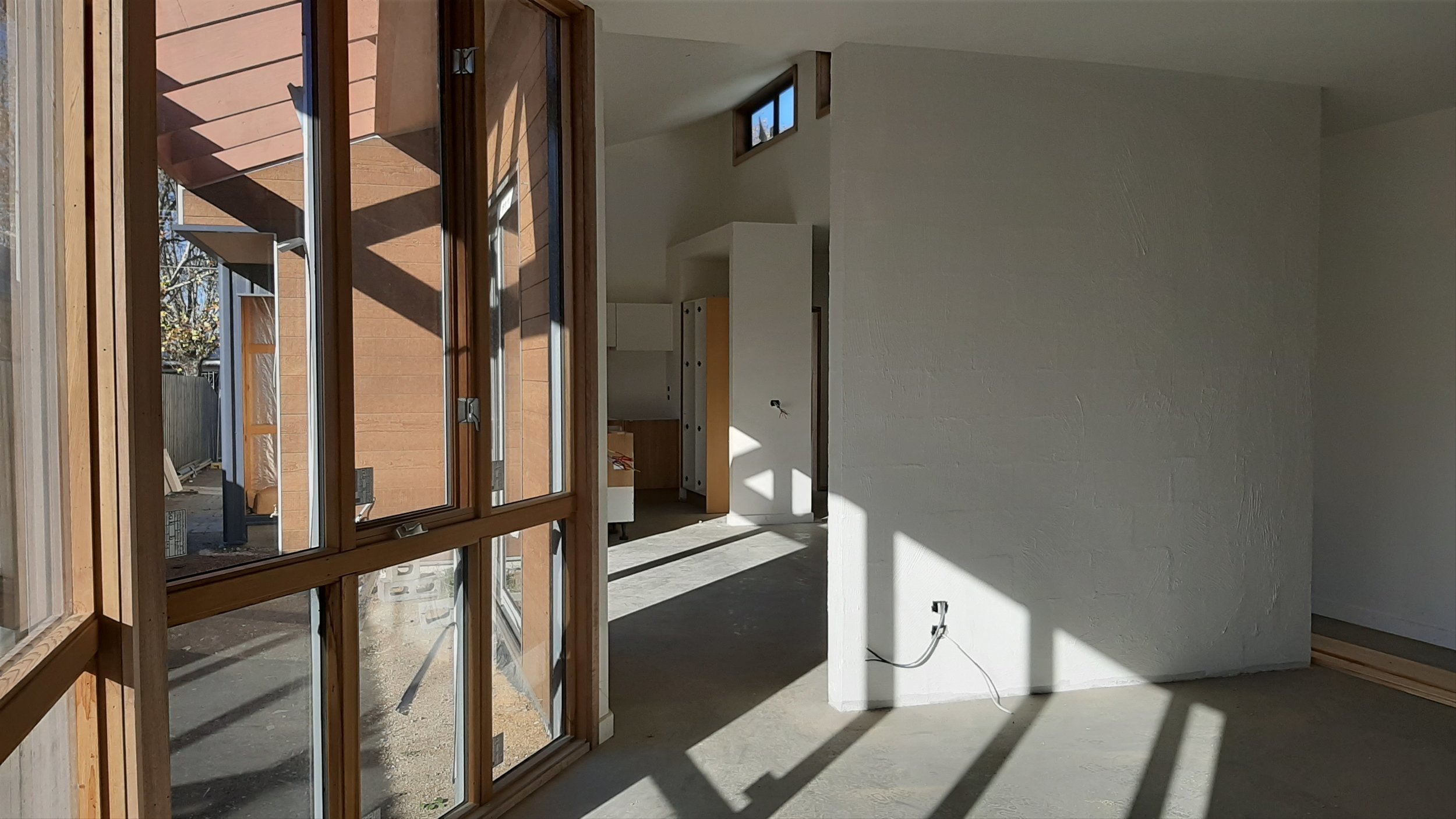
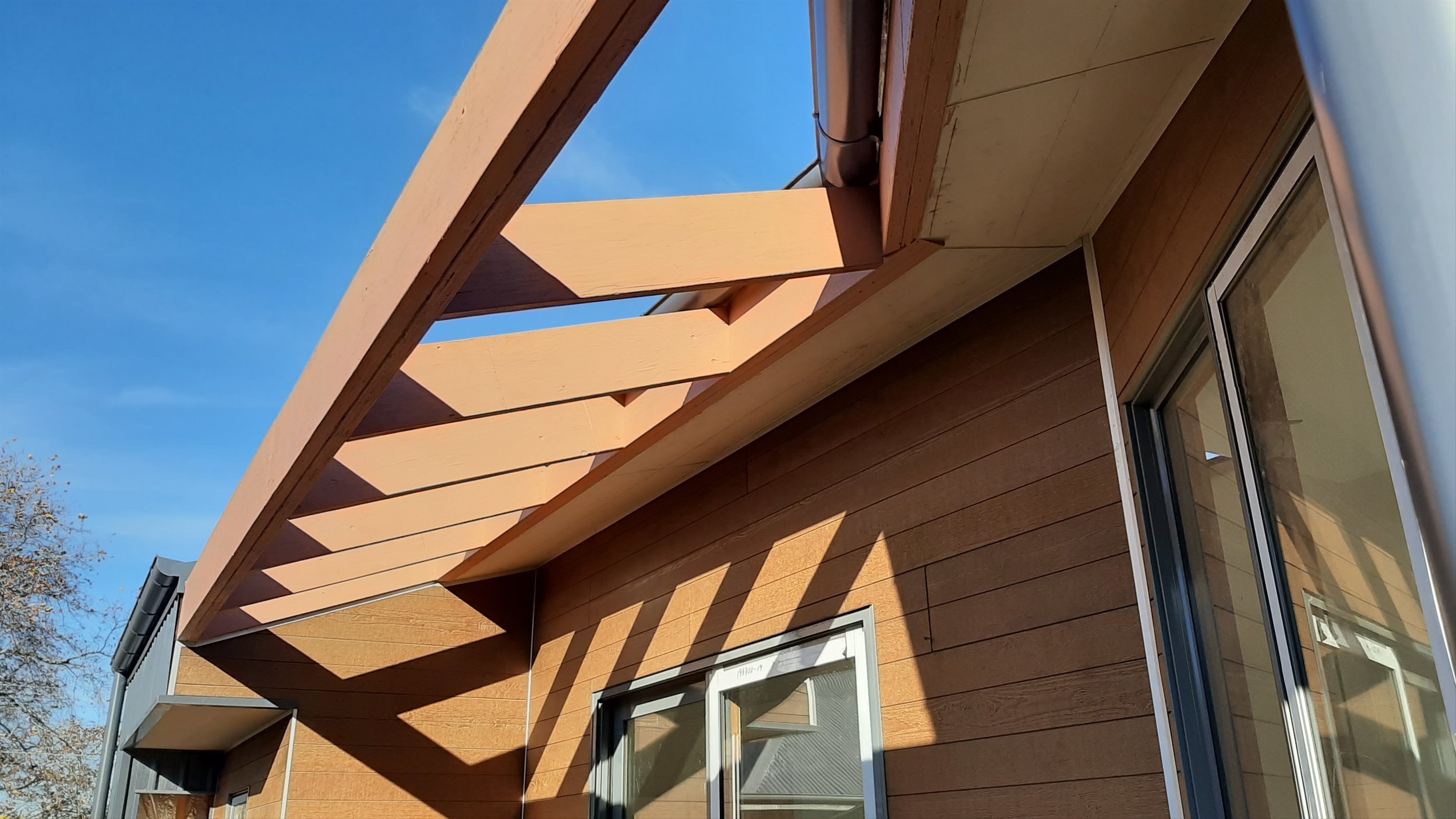
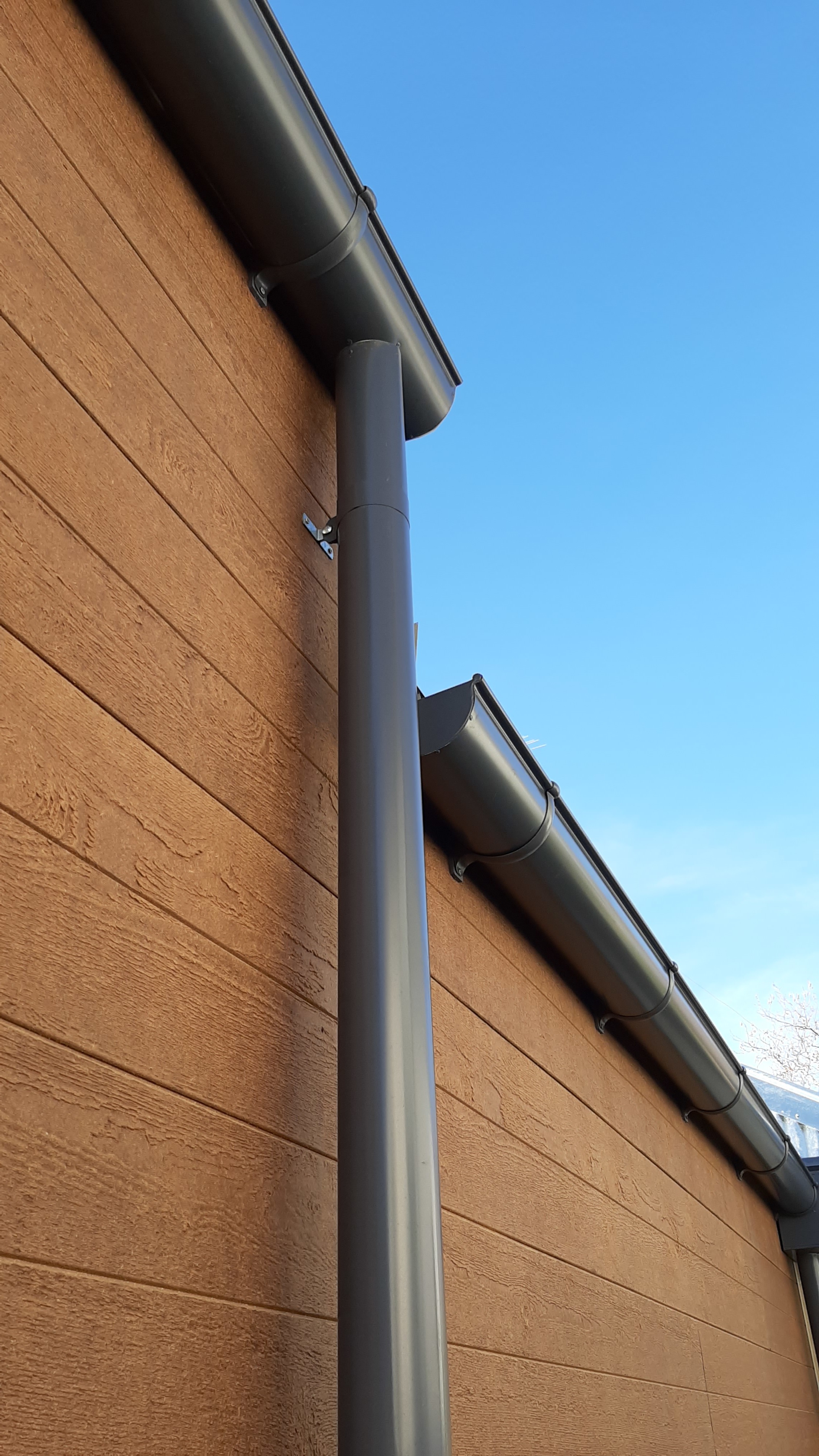
Attention to detail with the plumbing
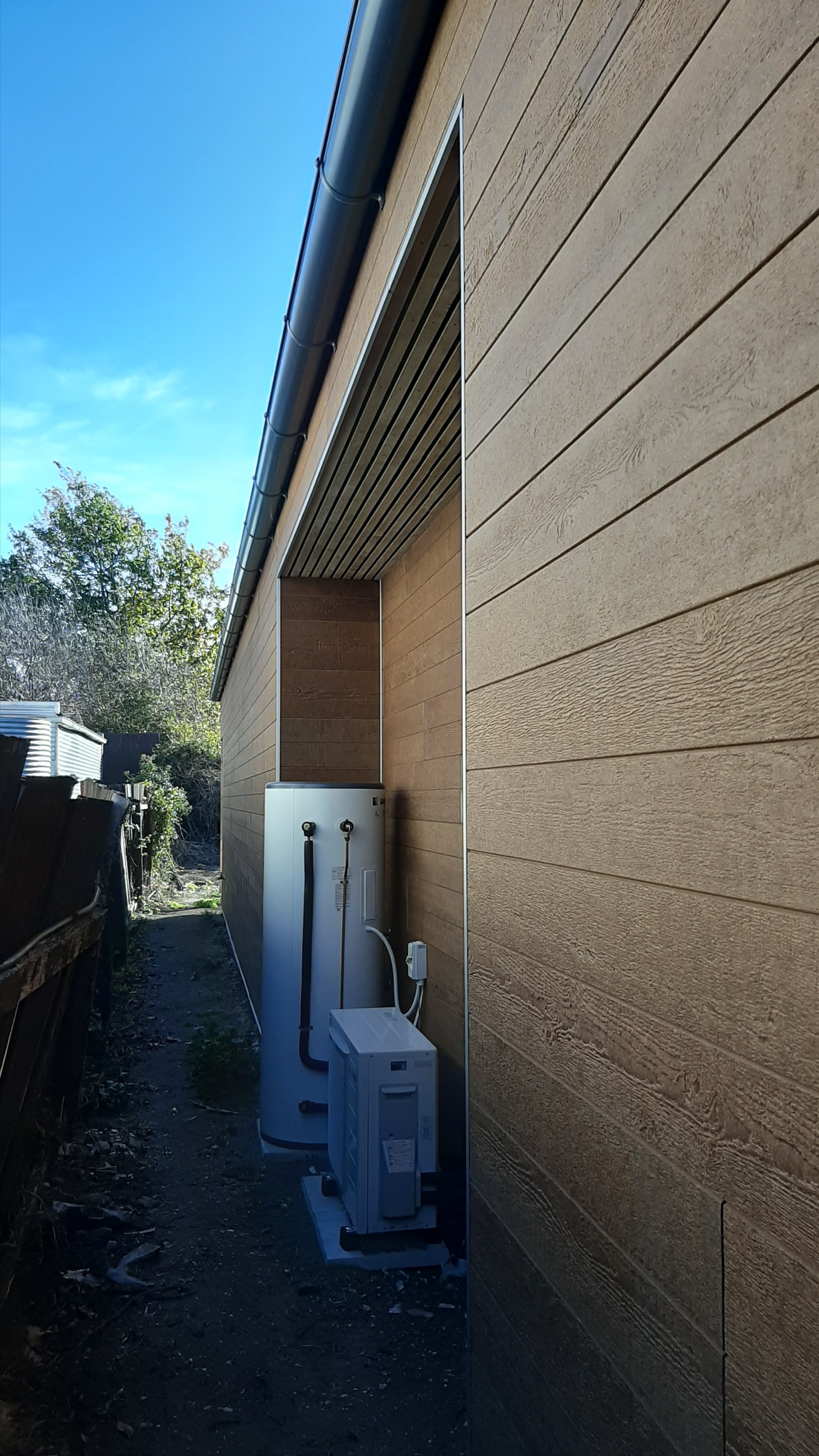
Services recess to house the heat pump hot water unit
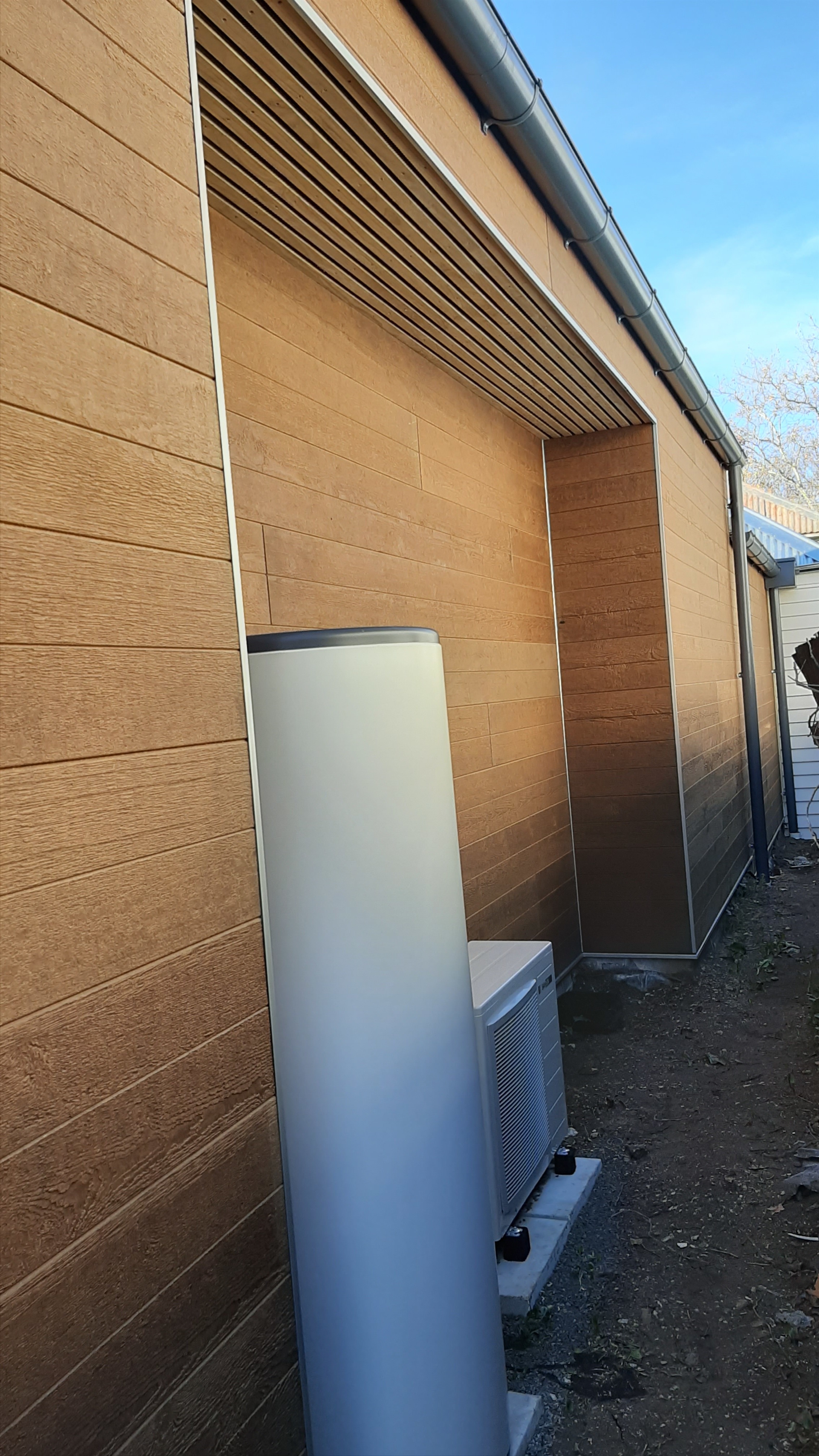
The open battens under the soffit allow fresh air to vent through the roof. This cools the building in summer and also remove moist air and condensation.
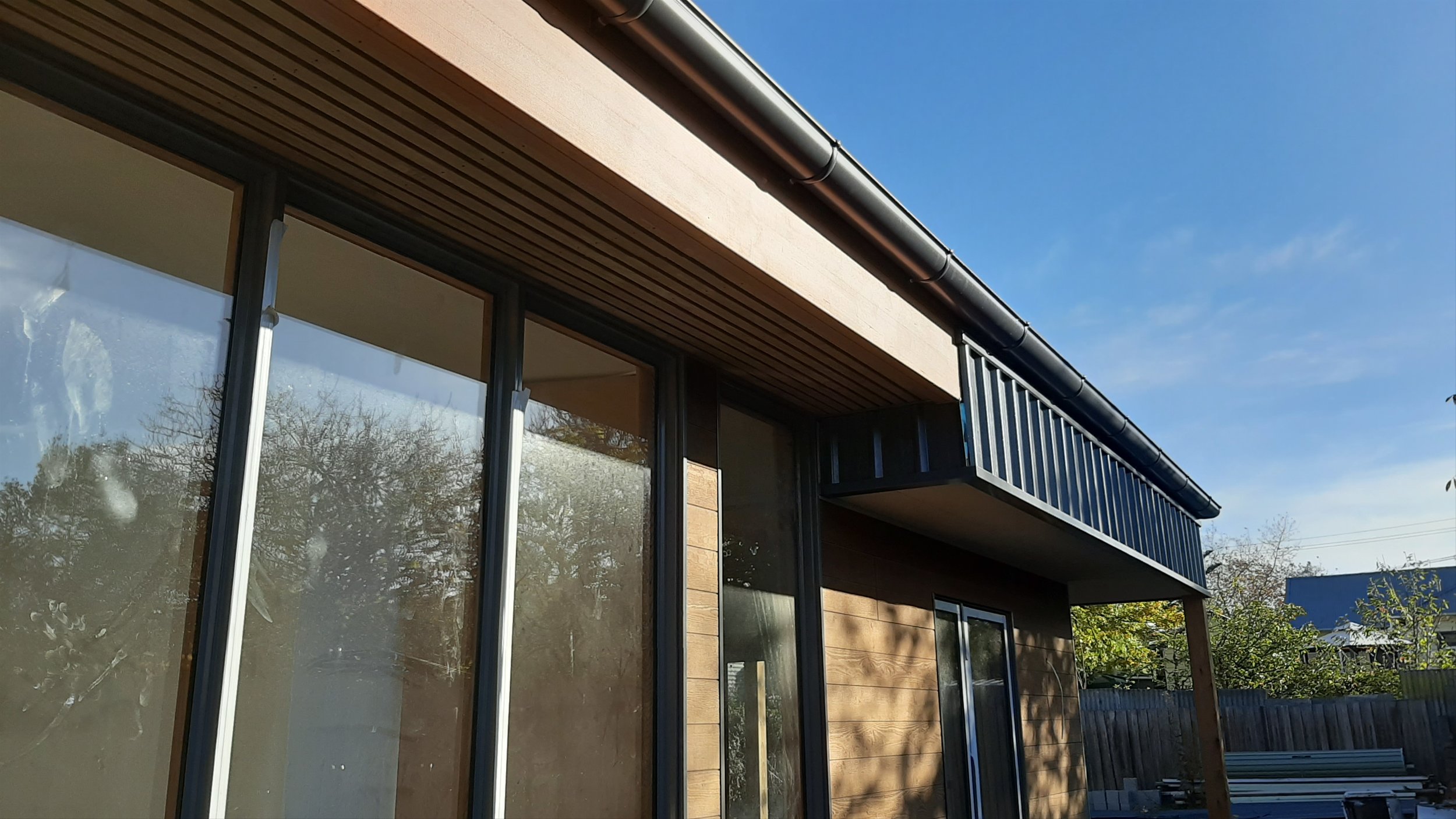
North facing window shading and roof ventilation grille.
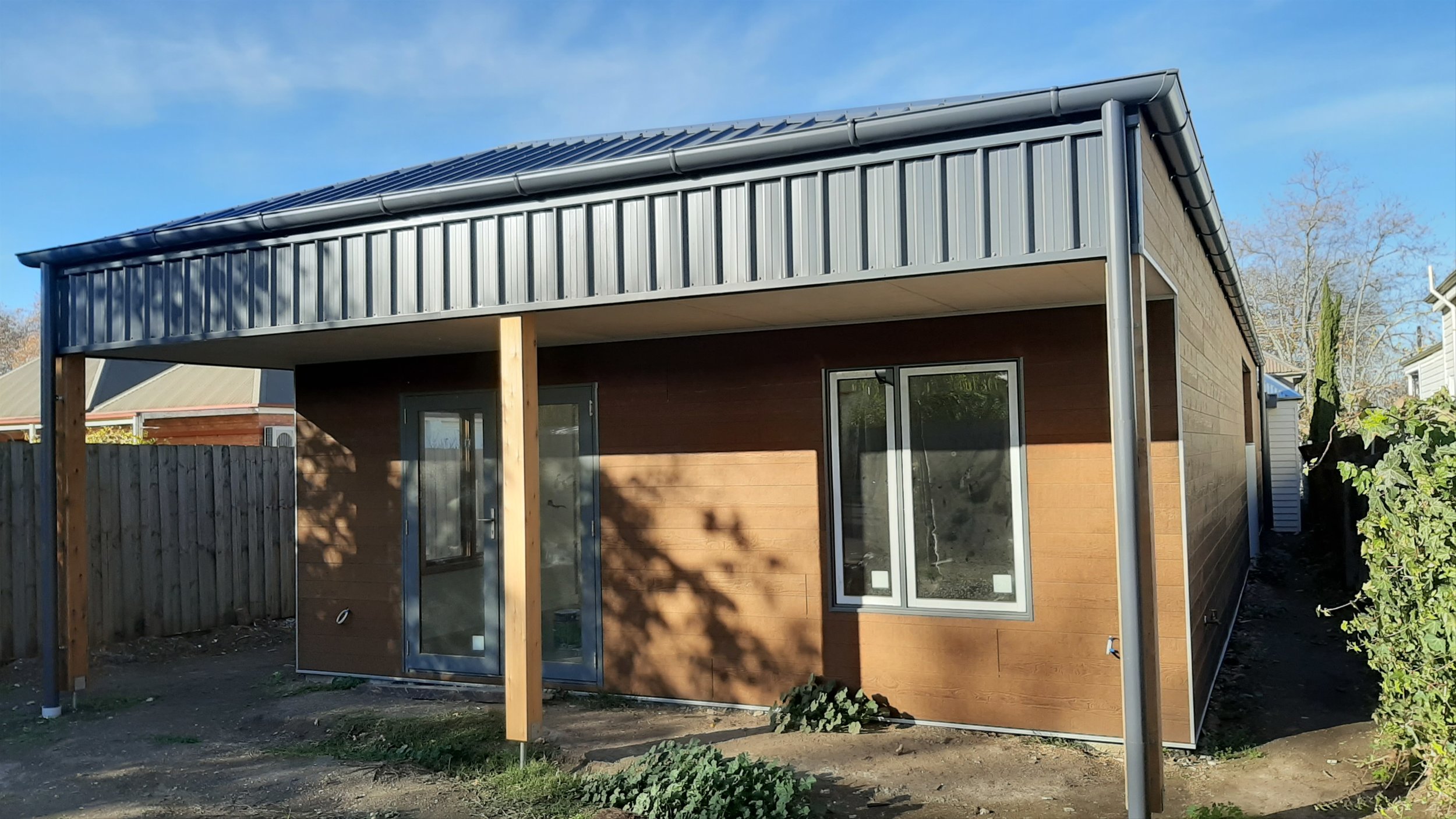
Short west facade with deep shading for the afternoon sun.
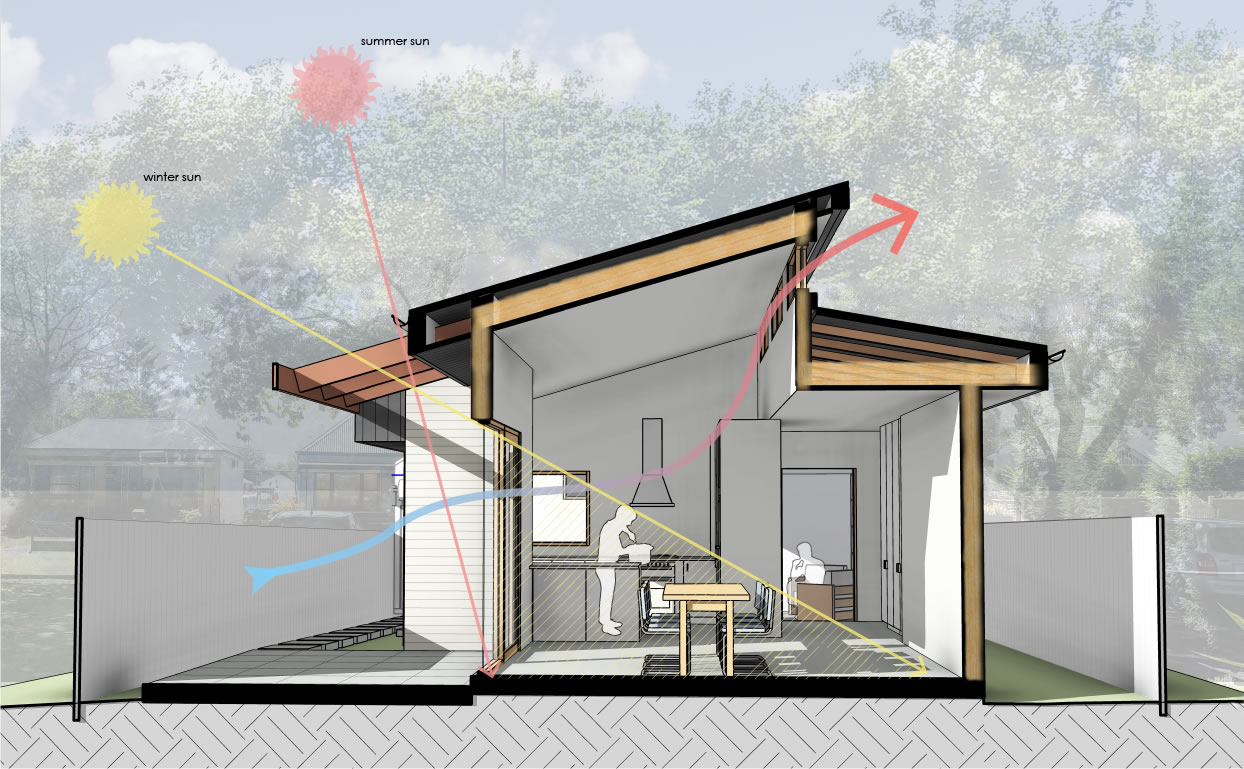
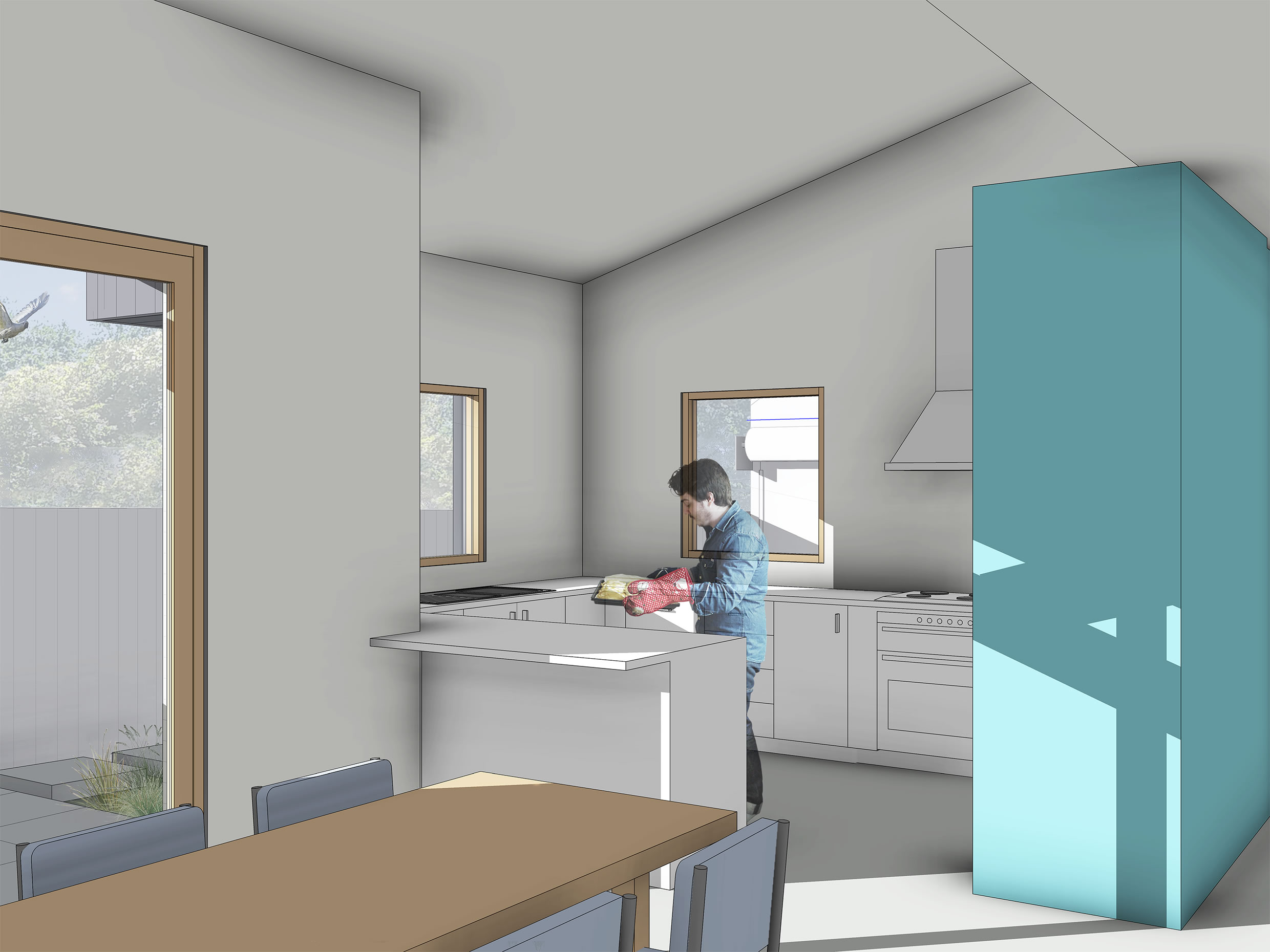
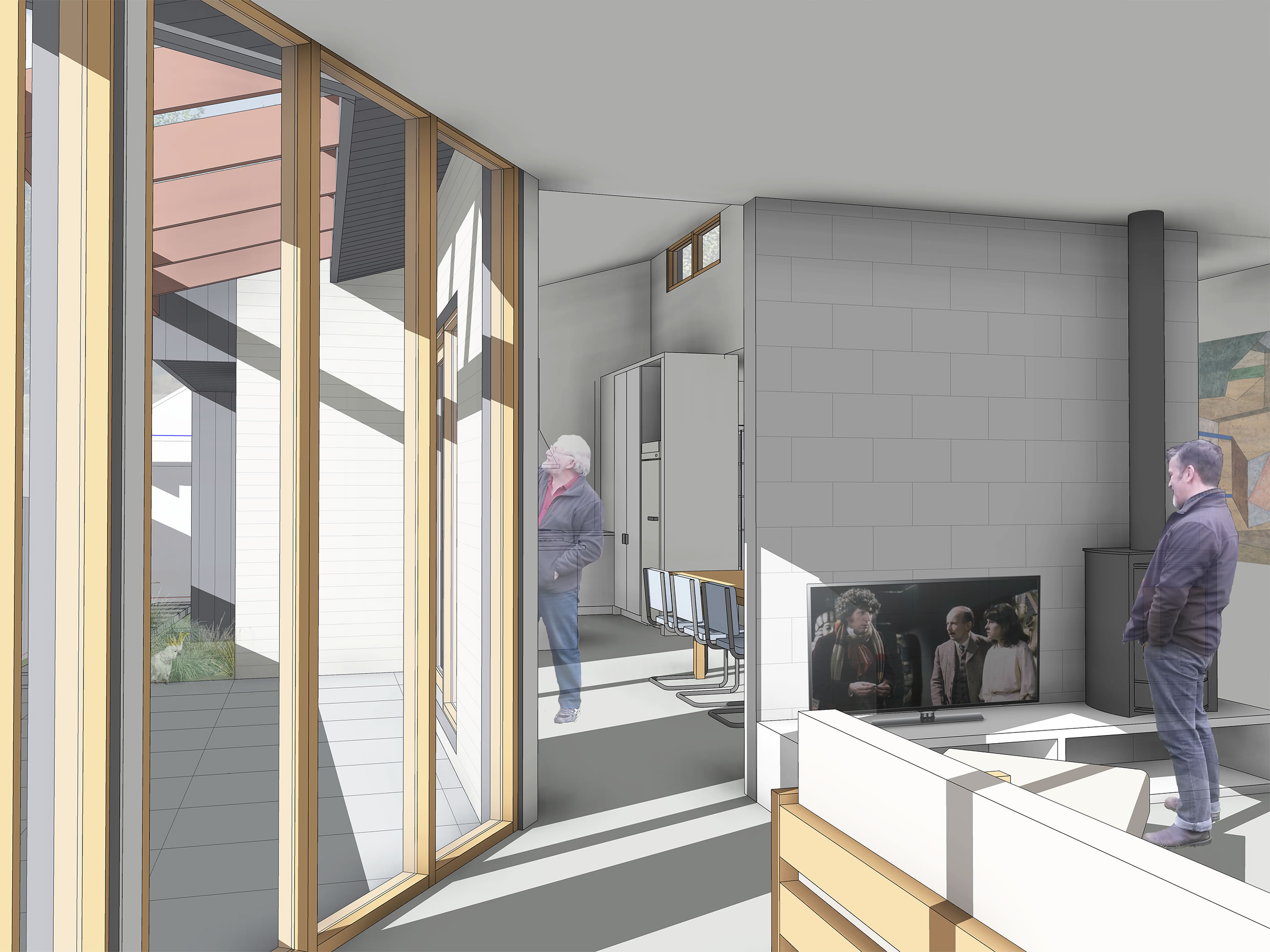




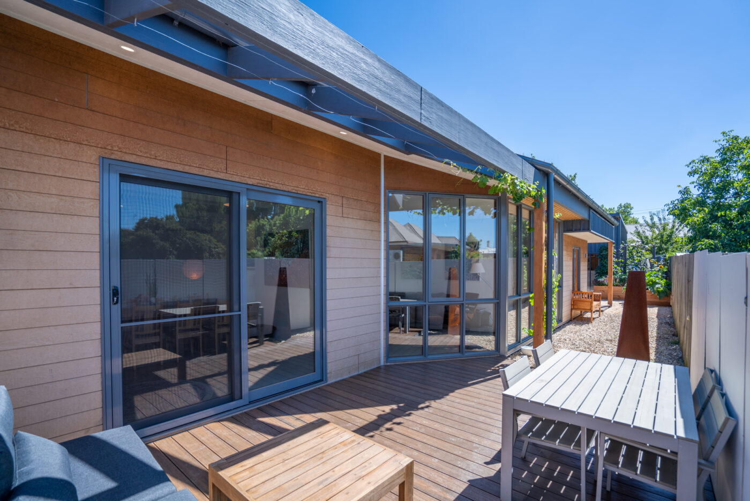
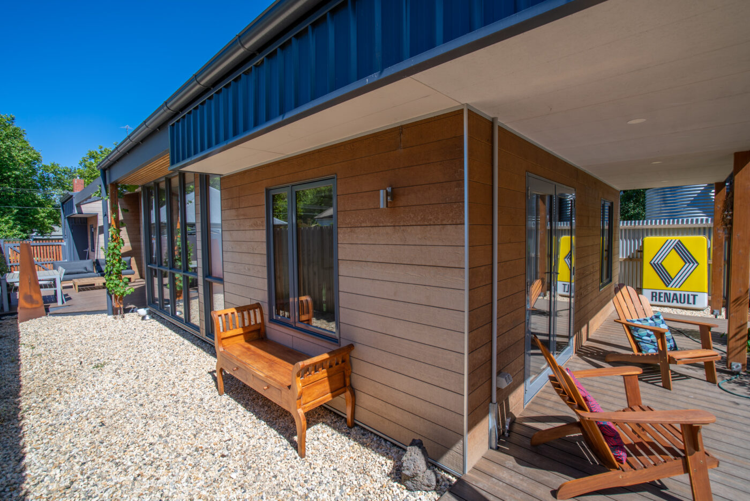
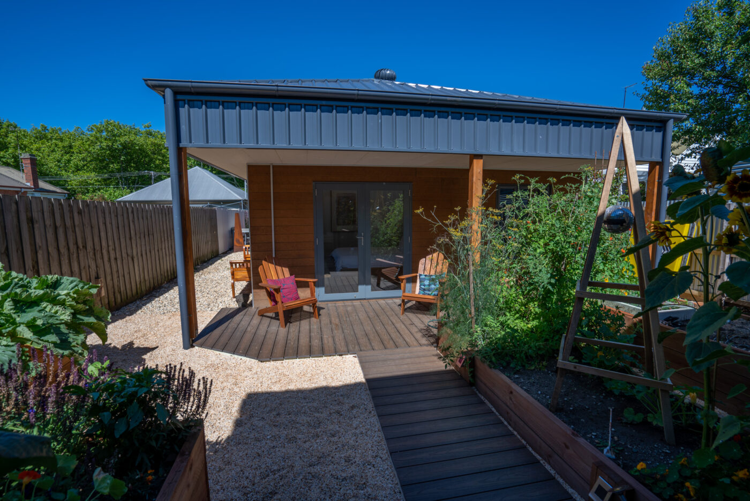
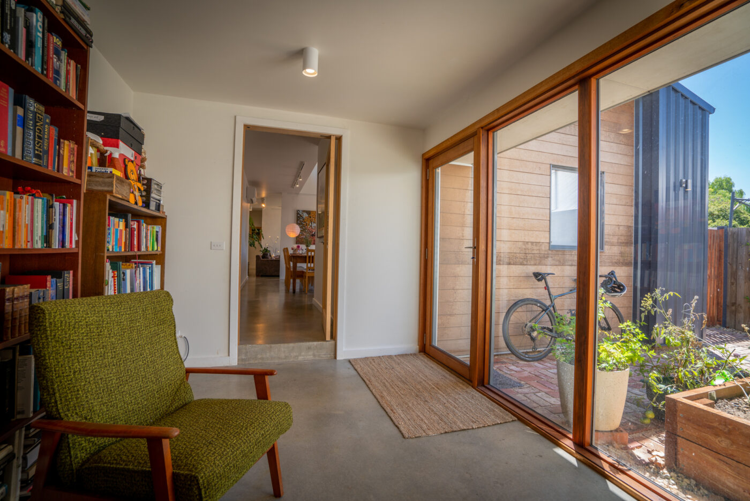
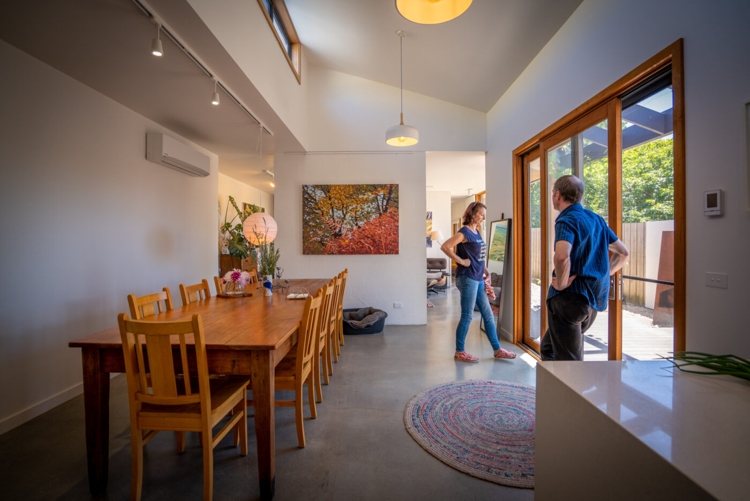
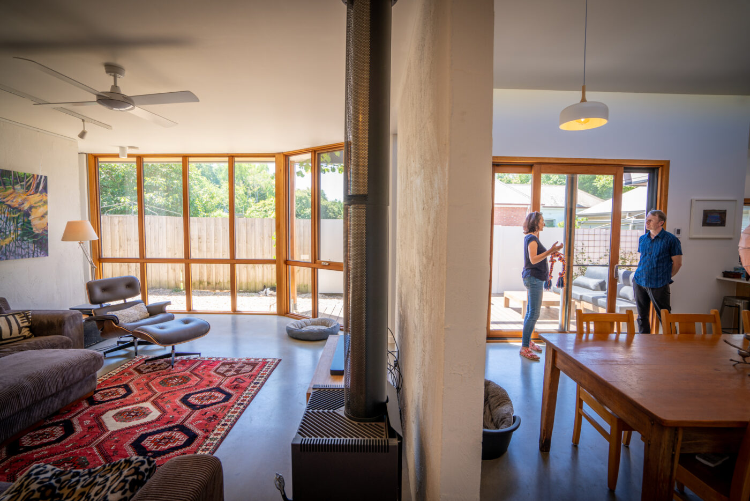
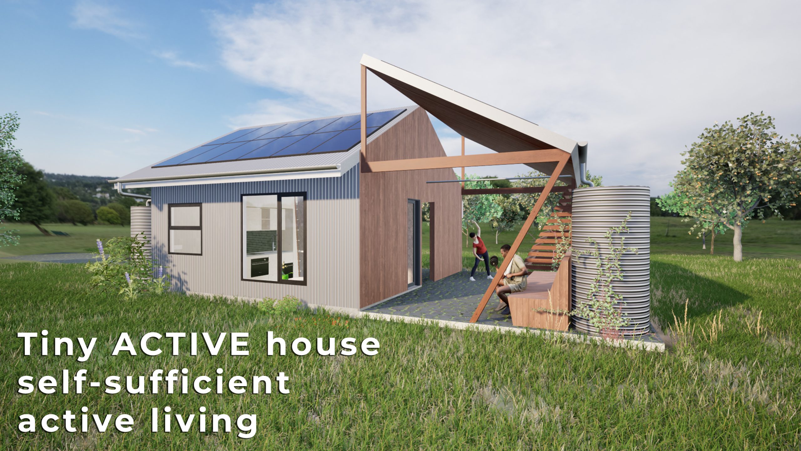
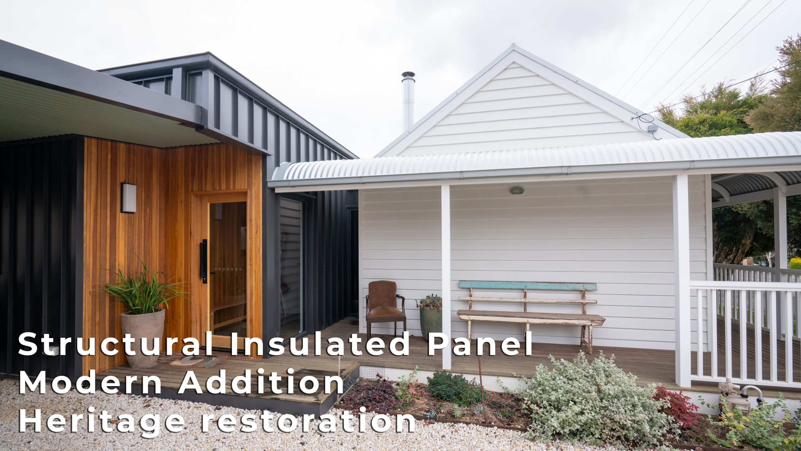
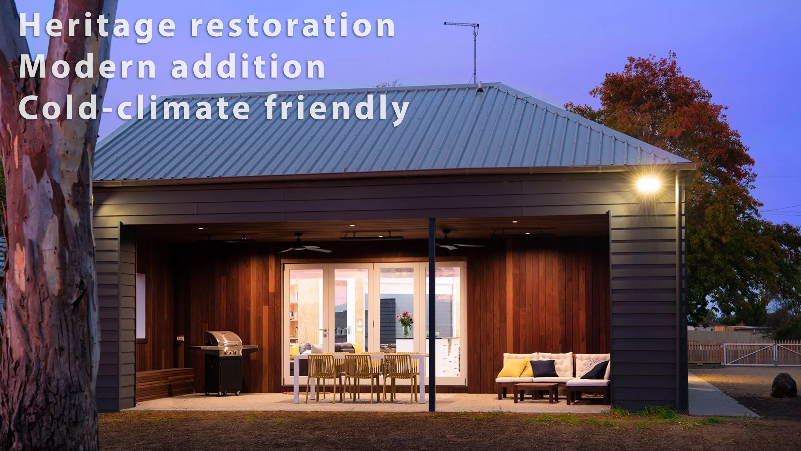
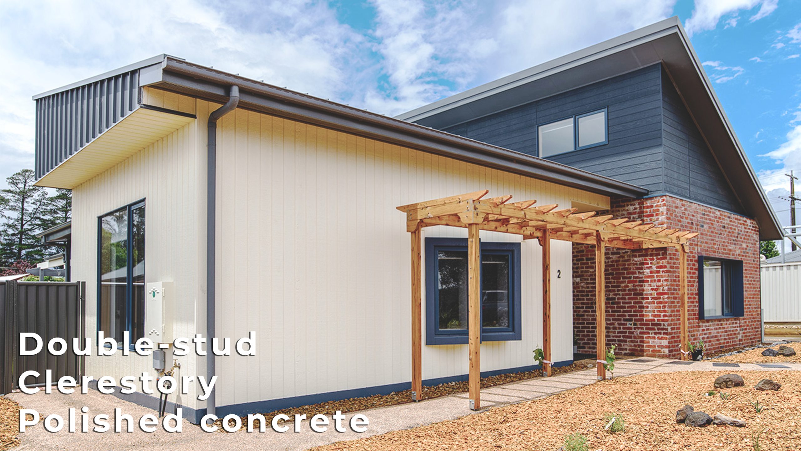
No Comments