Craigie-Lea
All photos by Tibor Hegedis
An historic bluestone farmstead dating back to the 1870s has been in the same family for generations. The expansive property boasts the Victorian Pyrenees mountains as a backdrop. The bluestone for the walls was quarried from the property not more than 500m away. Over the time numerous interventions and alterations have been made but with the core square footprint of the home and hipped galvanised iron roof have remained in-tact. A veranda was added much later, first with a concave corrugated iron roof with timber posts, and then later replaced with a bull-nose roof profile with fluted concrete pillars as supports, on all four sides of the home.
Despite the obvious beauty and priceless historical value of such a dwelling, the design simply does not lend itself to producing and retaining warmth through our long and dark Central Victorian winters. With the need to accommodate an ever growing family and the practicalities of day to day farm-life, our solution was to create a completely new addition which would sit beside and touch the bluestone, but not engulf it. When I approach the home from the lengthy dirt driveway I want to see and appreciate the old existing building and also recognize that there is quite obviously a modern addition beside it.
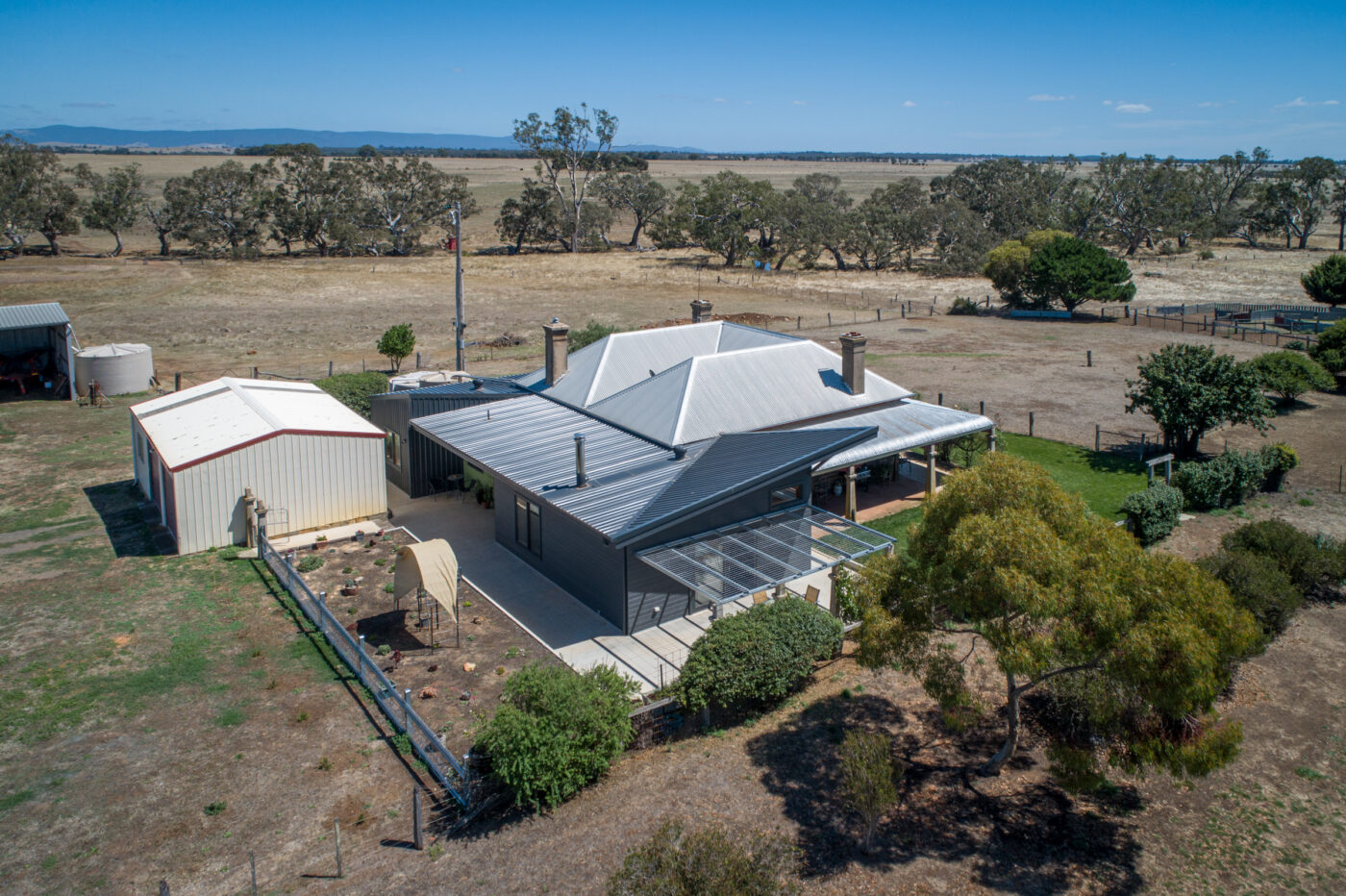
We left the original building and prominent roof form well alone, so that the new addition was clearly an addition and wouldn’t obscure views of the old.
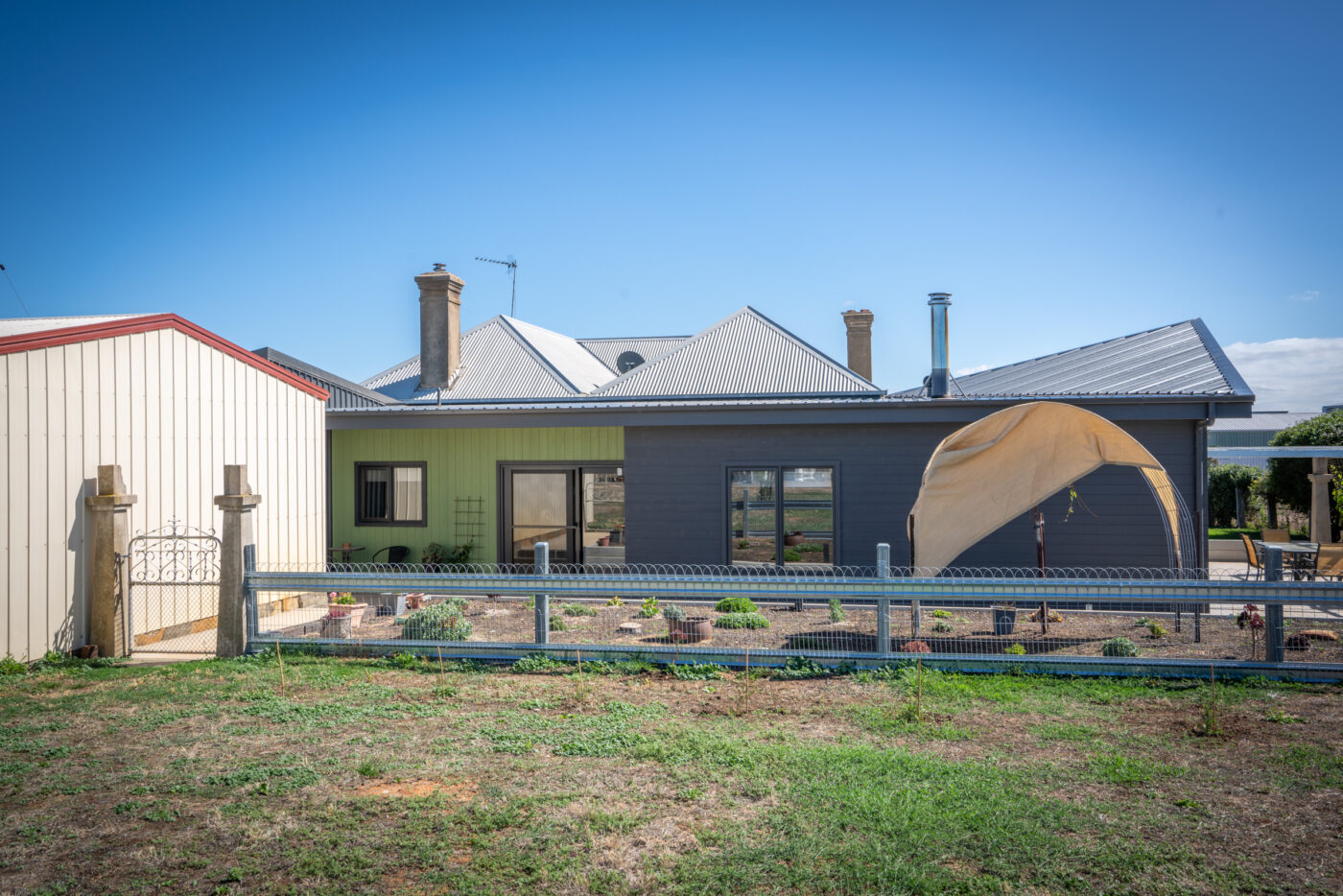
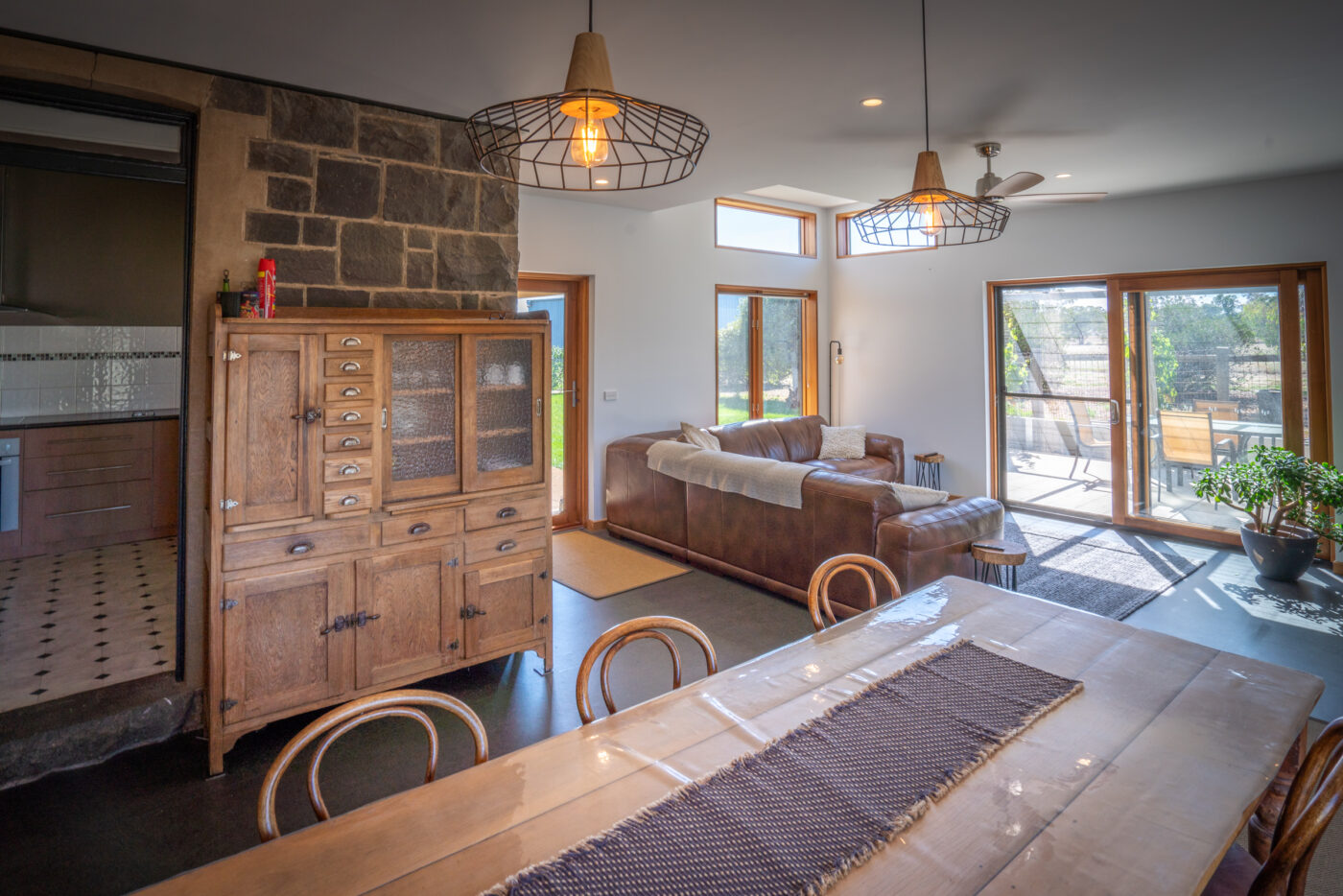
Internal view with the ‘sun-catcher’ in the north-east corner.
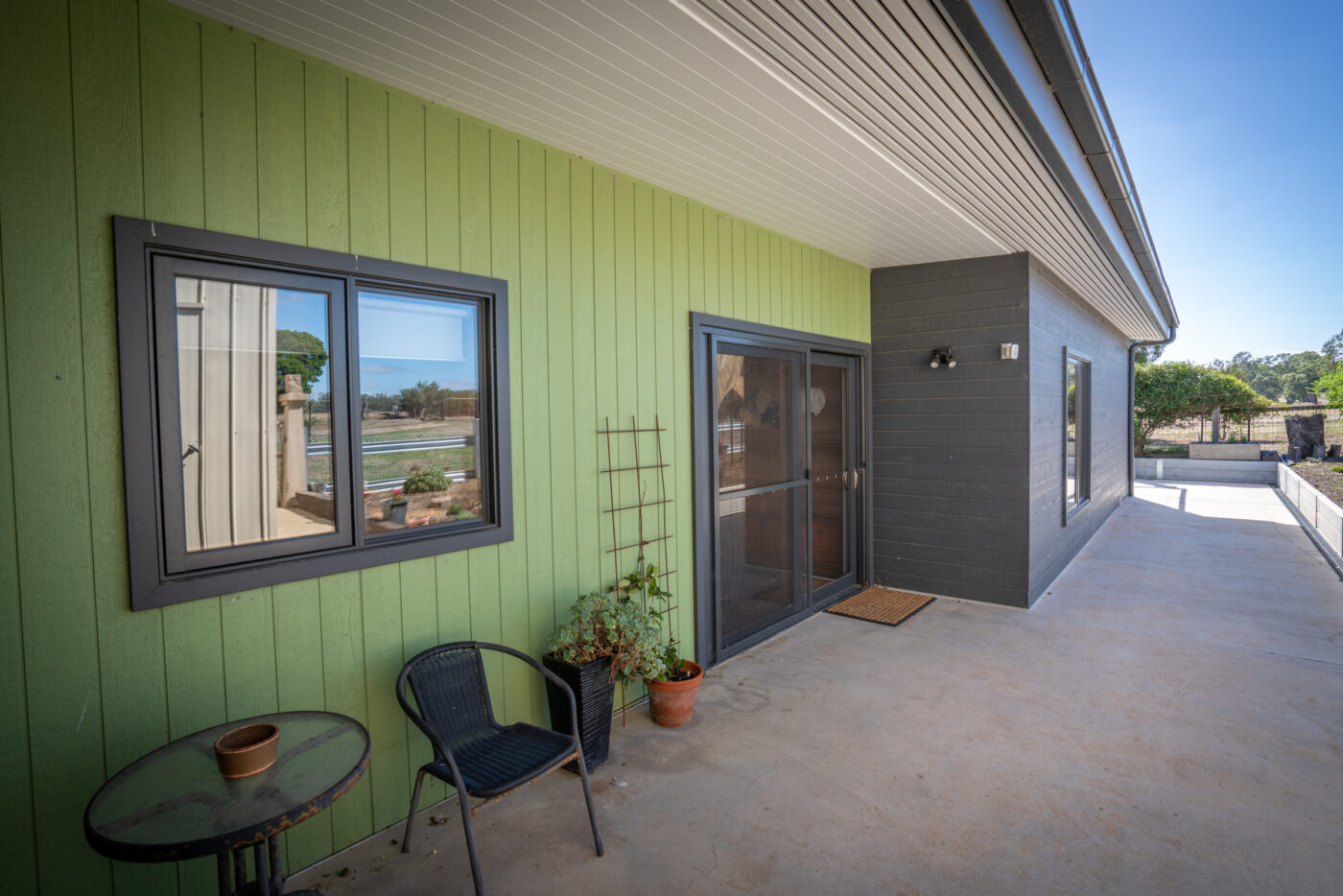
Recessed entry under the cover of a cantilevered roof. The air intake for the ventilated roof space can be seen with the spaced battens lining the soffit.
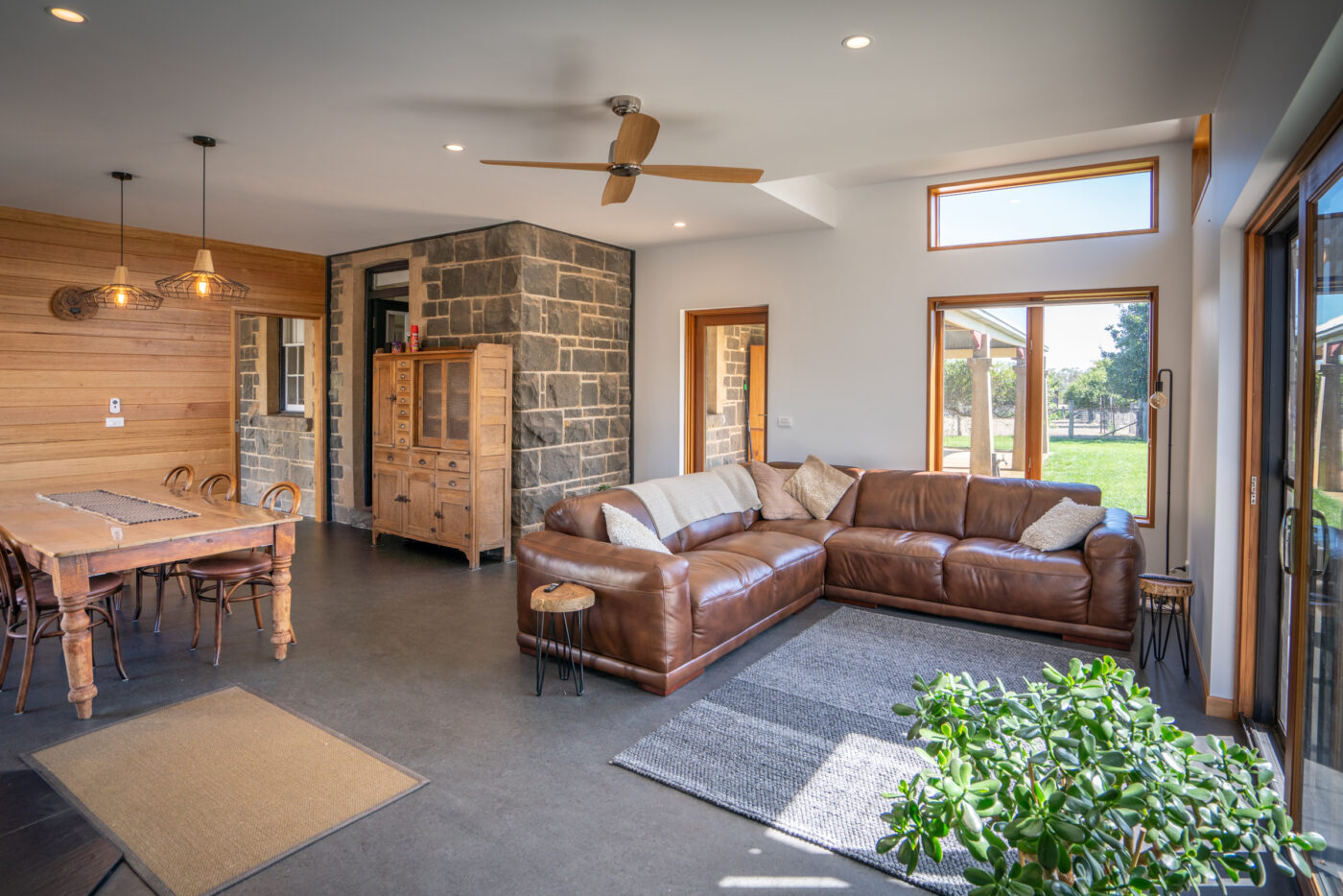
The new building touching the original bluestone home.
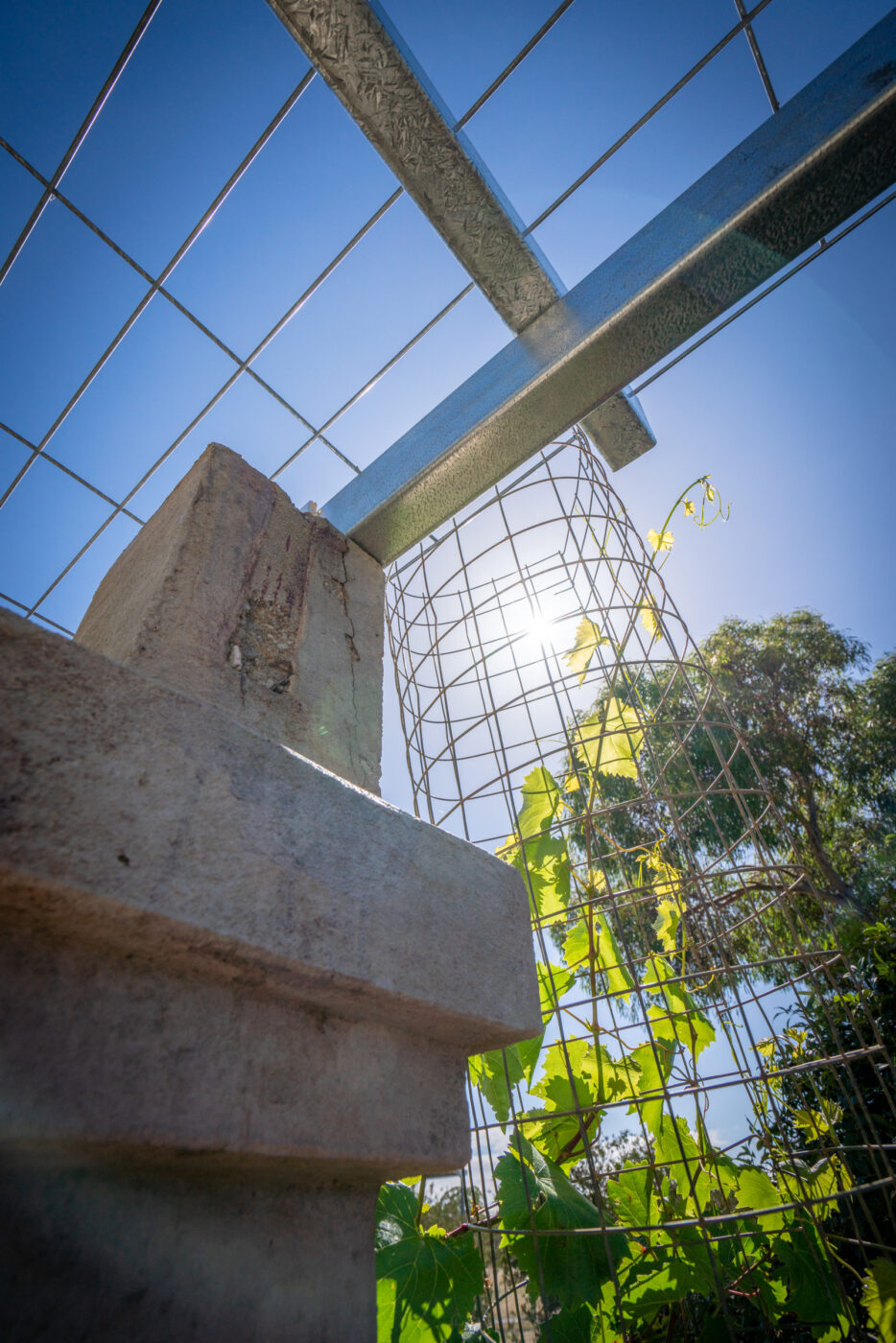
The original concrete verandah columns were carefully reused to support the new pergola.
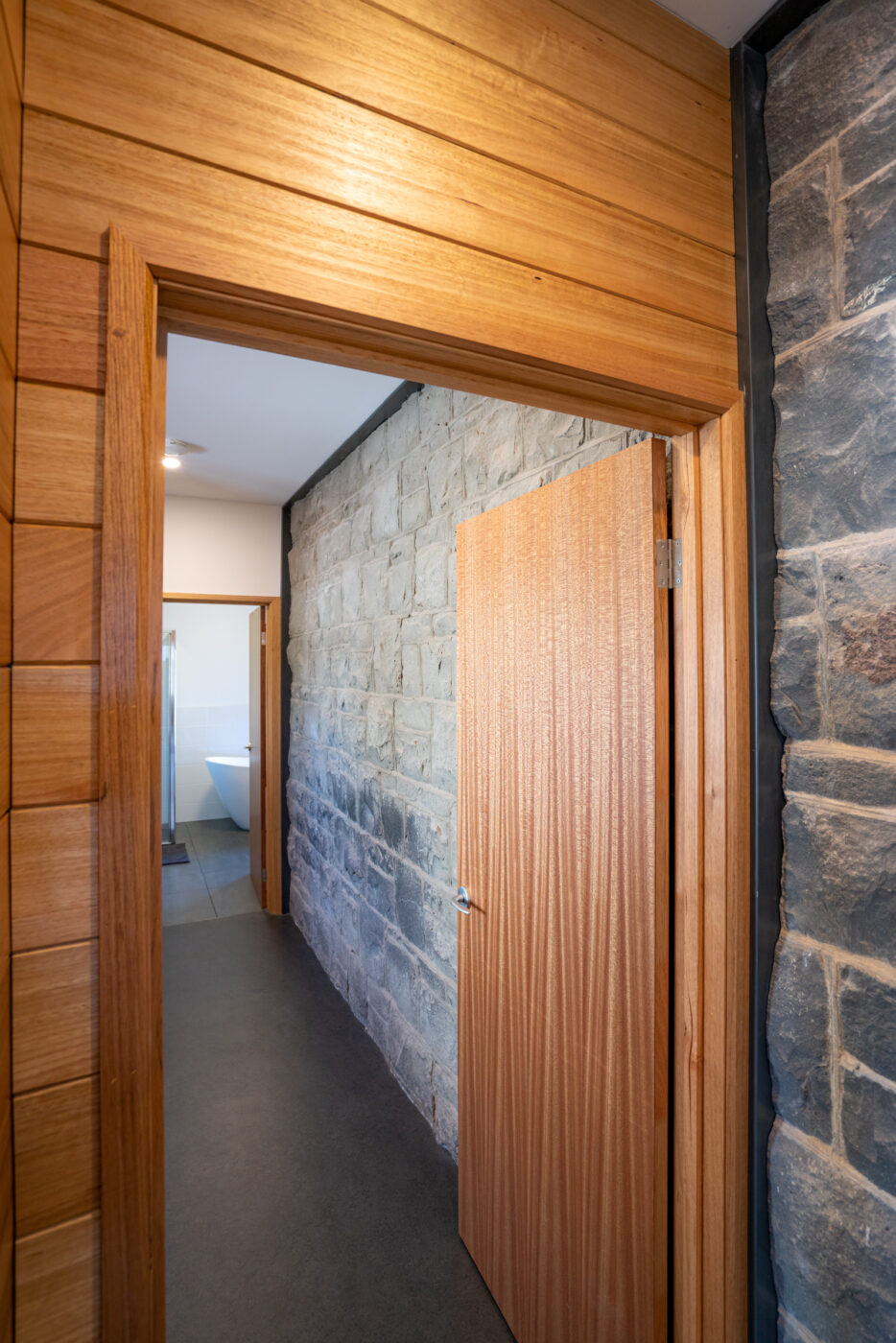
This is one of the junctions where a new internal wall carefully butts into the bluestone of the original external wall. Aluminium flashings were chased into the stone to create a straight and sealed edge for the timber framework.
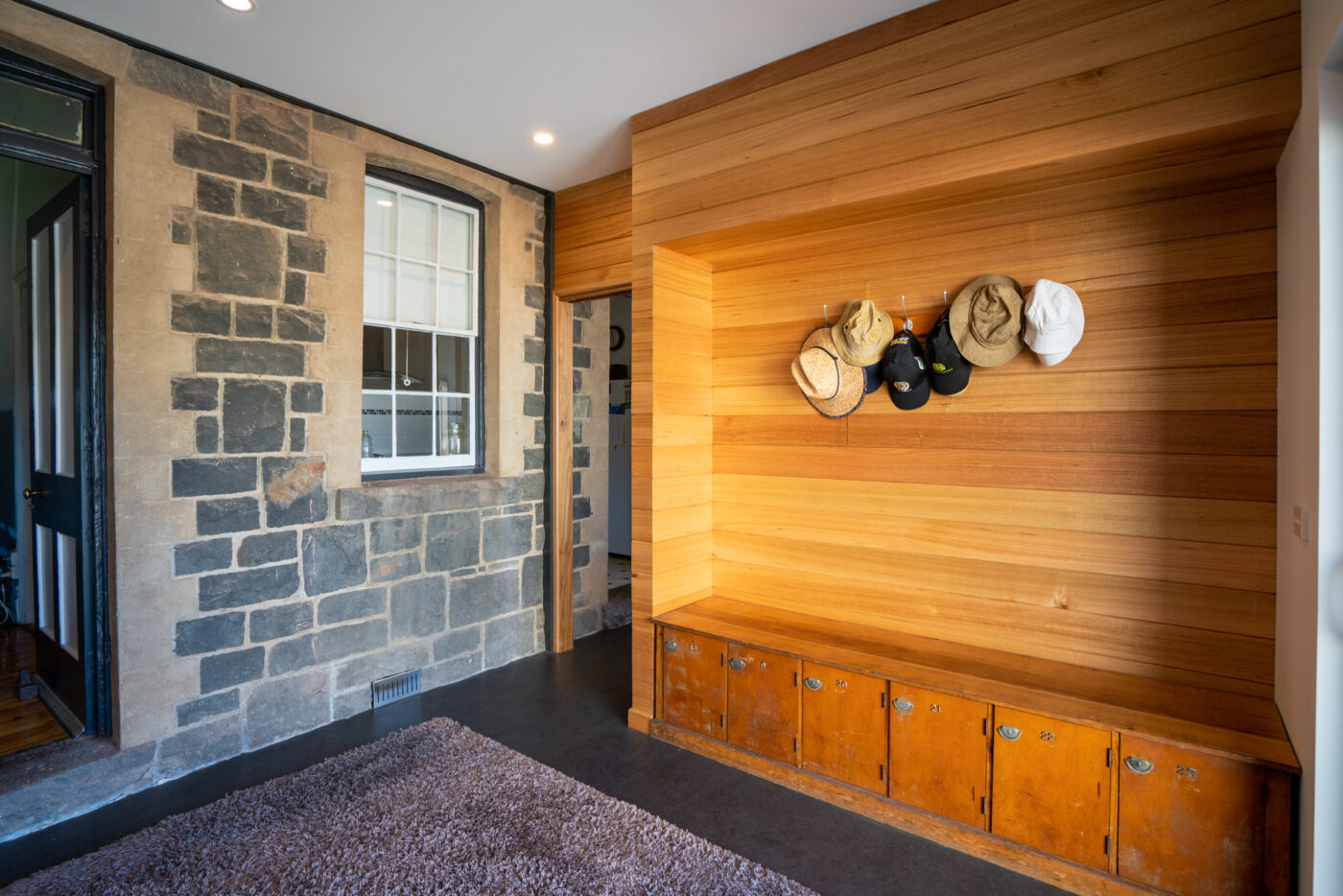
Practical entry foyer with repurposed wooden lockers to store boots and coats.
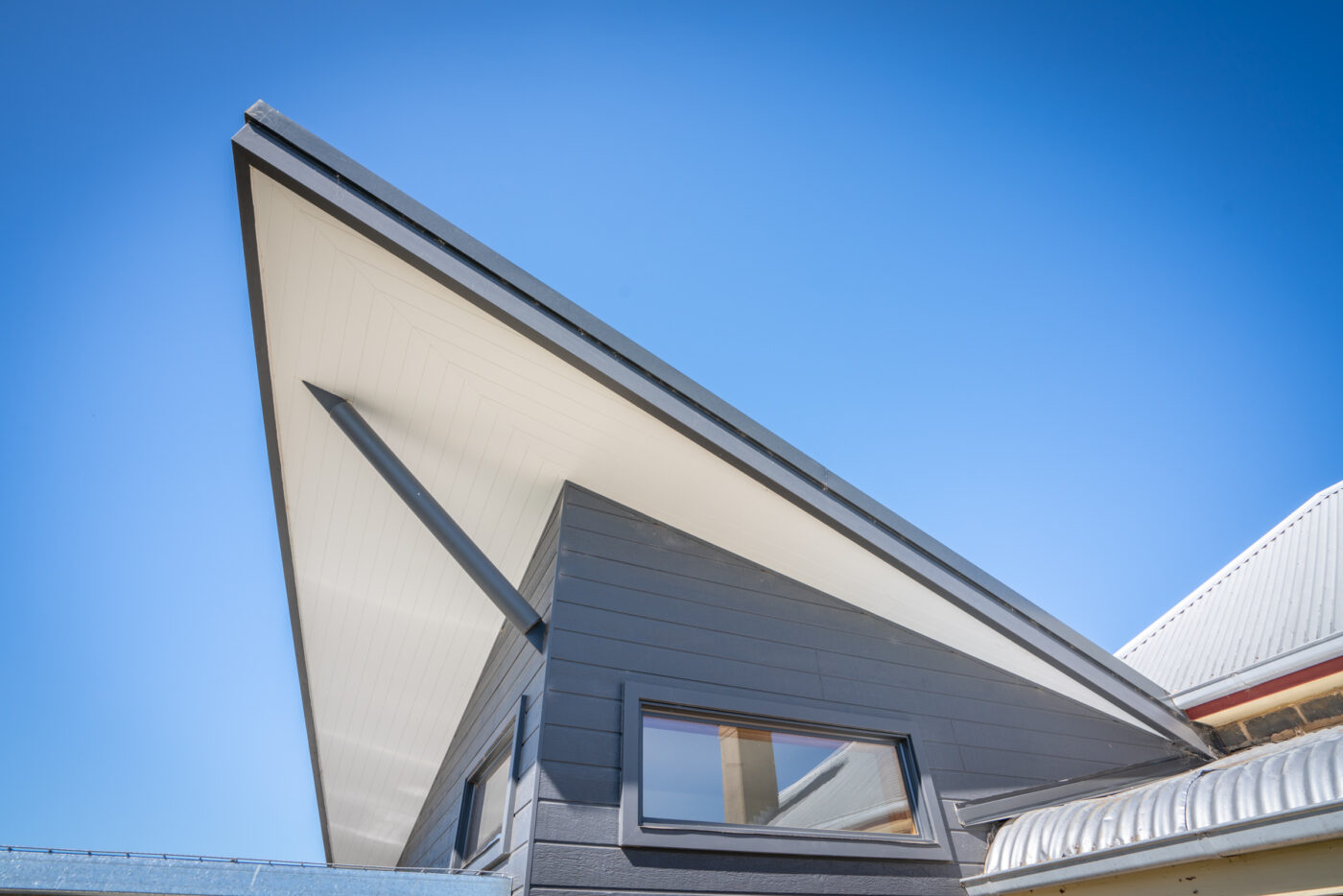
This is where we catch the sun!
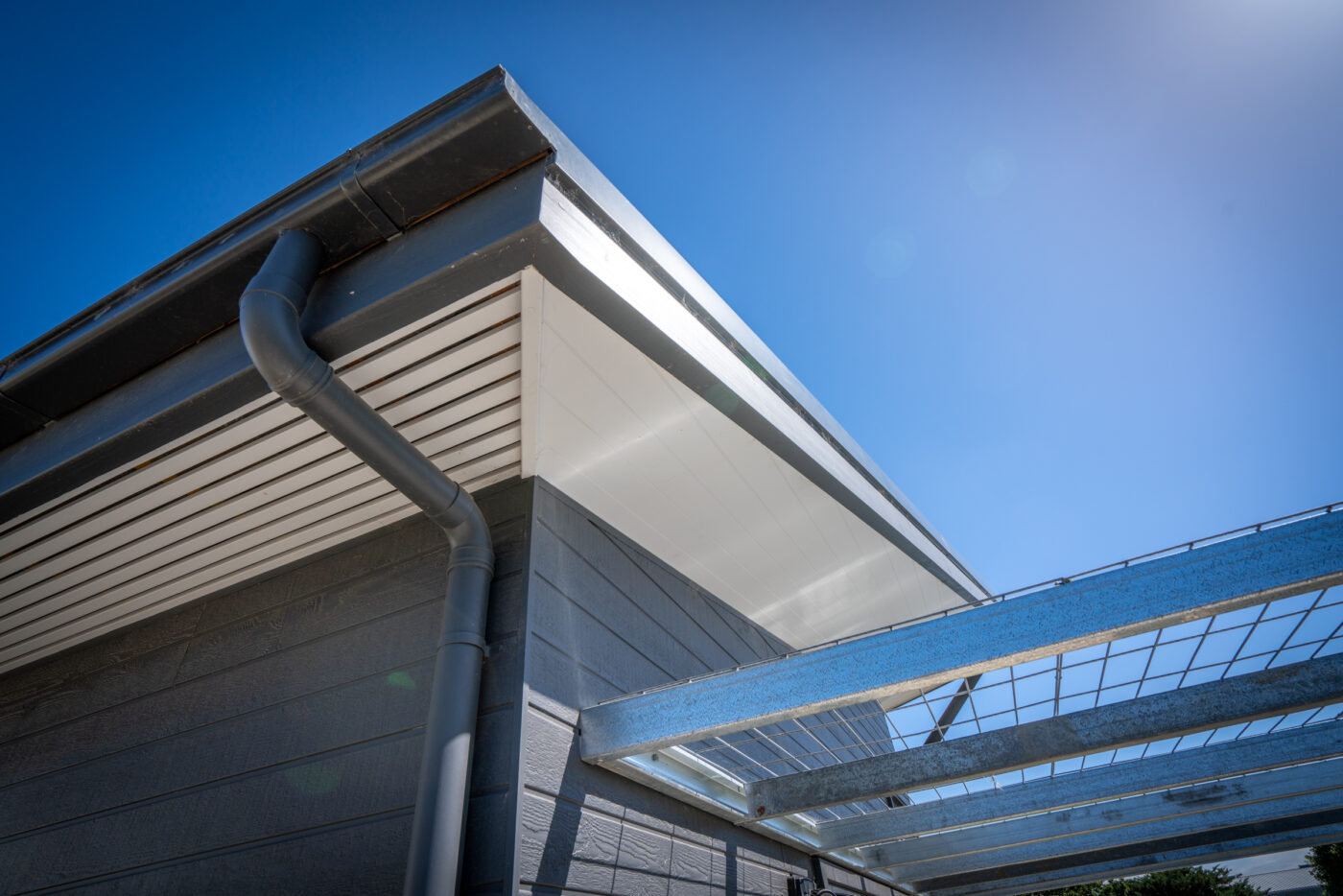
Eaves ventilation. Metal mesh is fixed behind the battens to prevent ingress of vermin and burning embers.
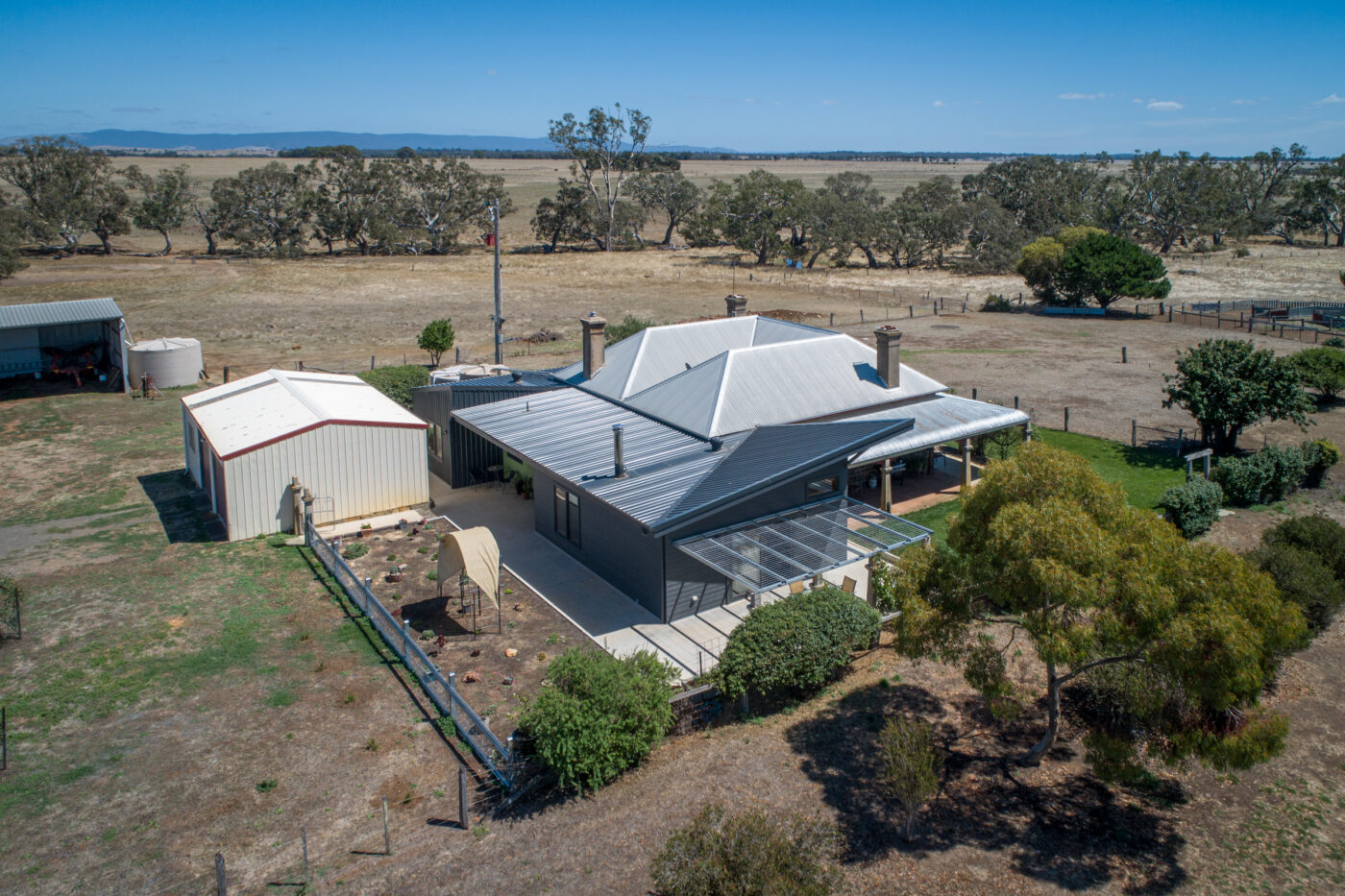
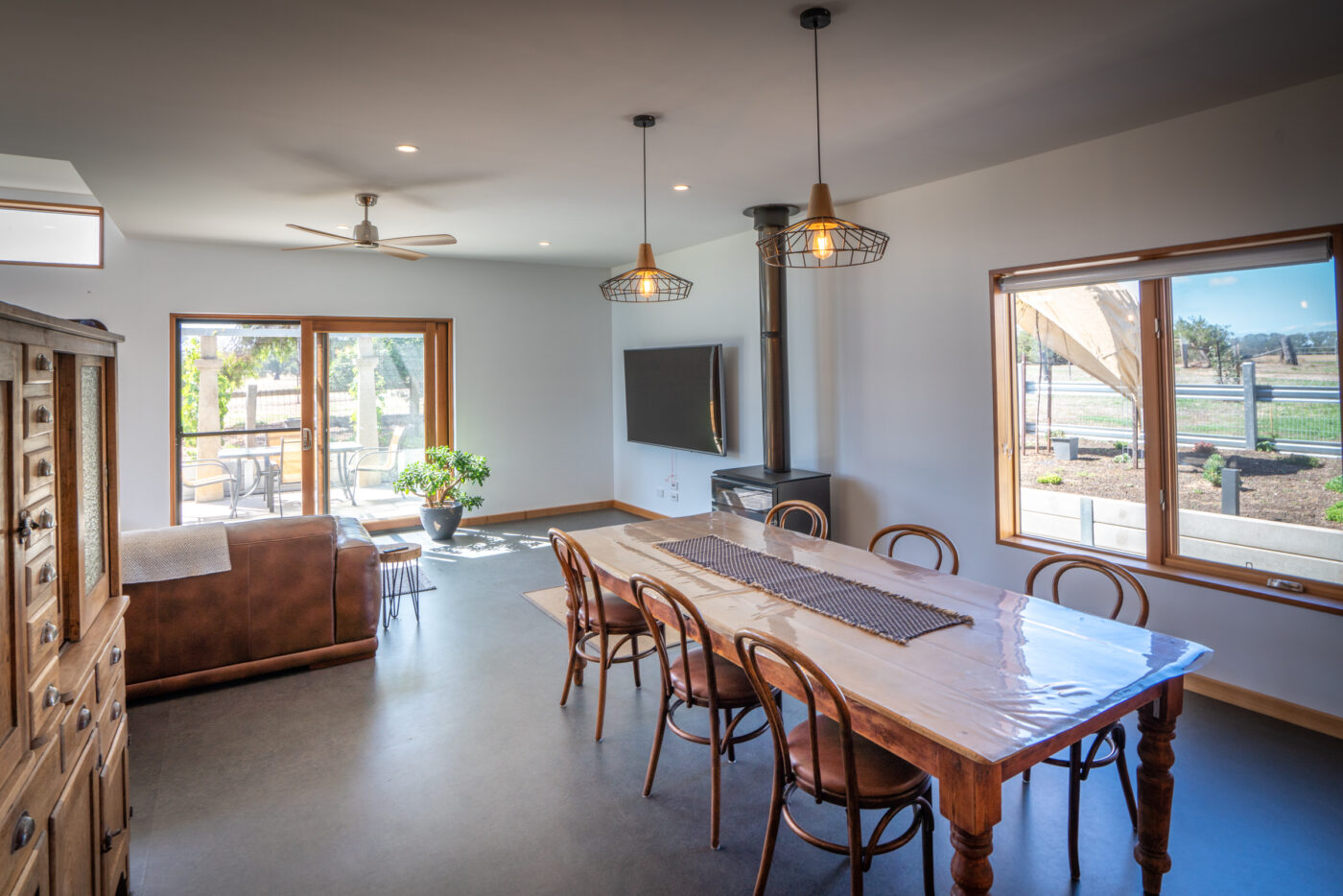
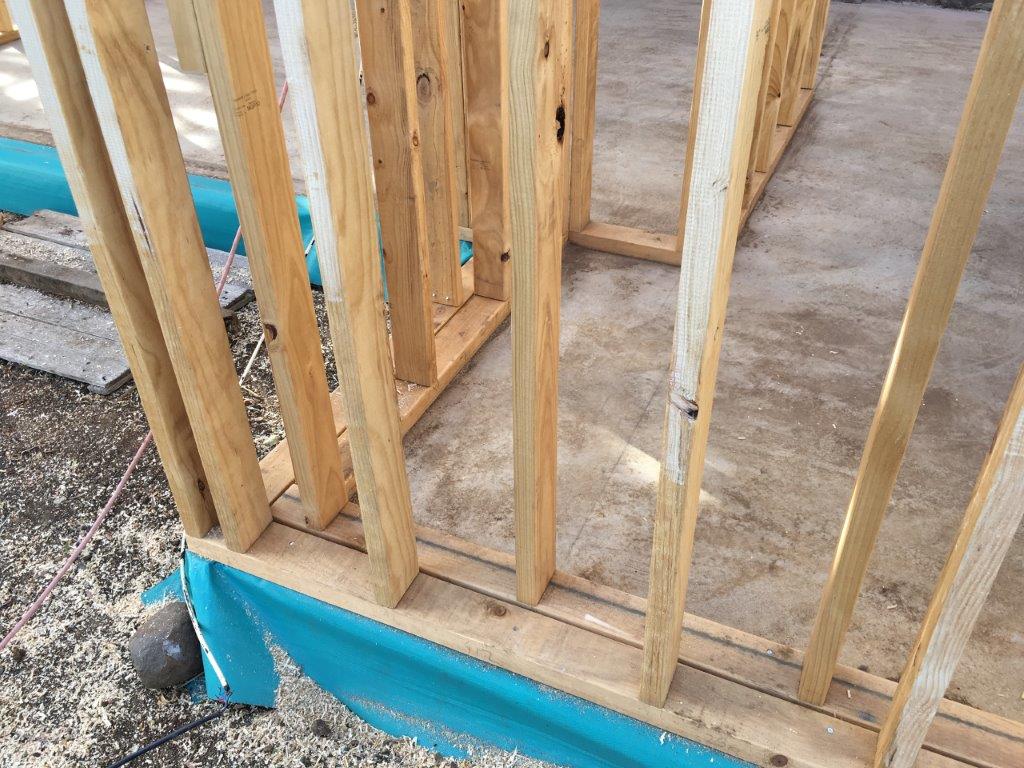
Any of you carpentry minded folk out there notice anything unusual about this wall frame? That’s right, there’s two of them next to each other. This allows us to use two layers of standard R2.5 insulation batts. ALSO the studs are offset from each other, allowing the batts to overlap each other so that at no one point in the external wall make-up is there anything less than R2.5. Thus eliminating thermal bridging and transfer of heat through the building. This level of detailing makes a big difference the health of your building and quality of life for those who occupy such a building.




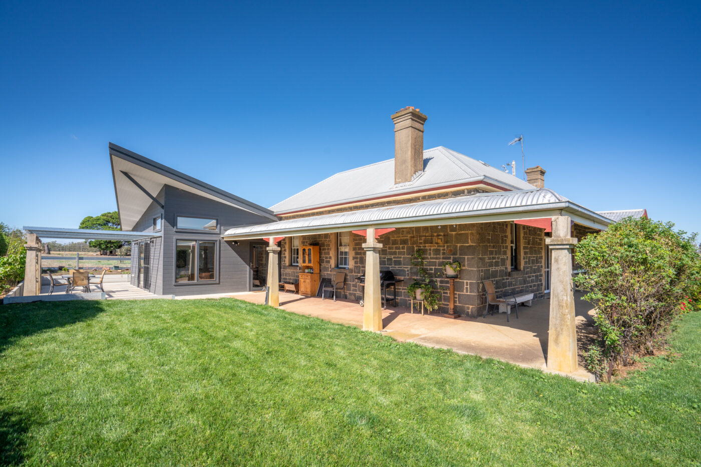
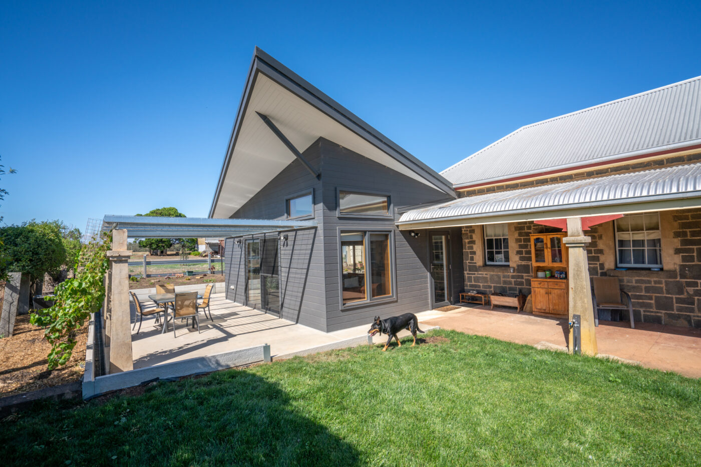
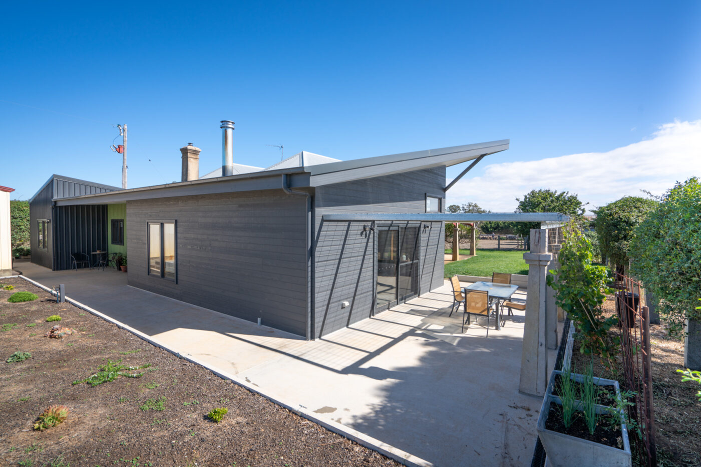
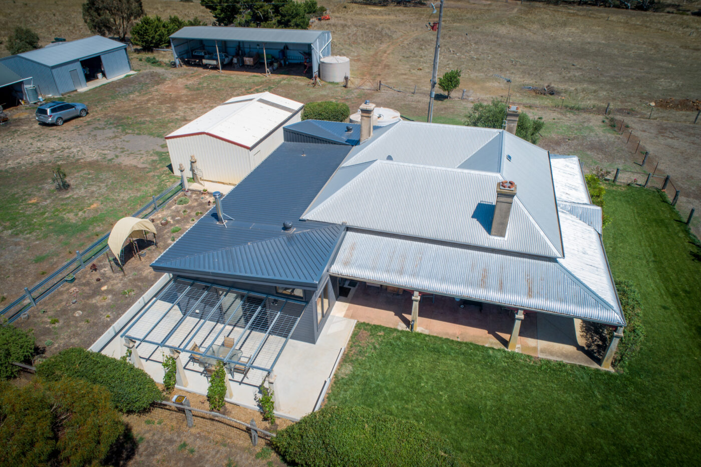
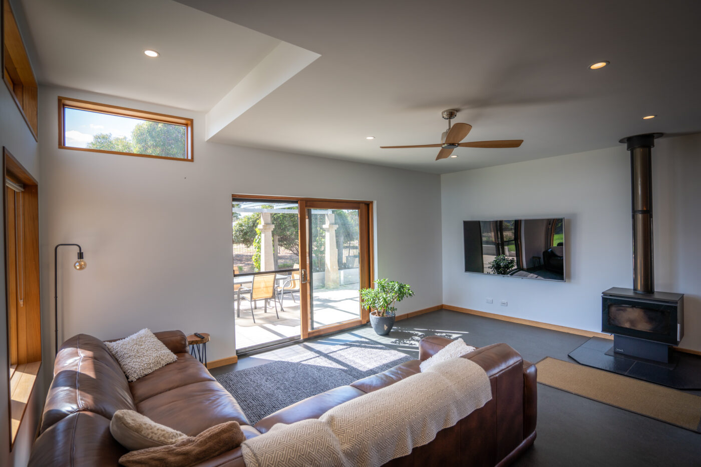
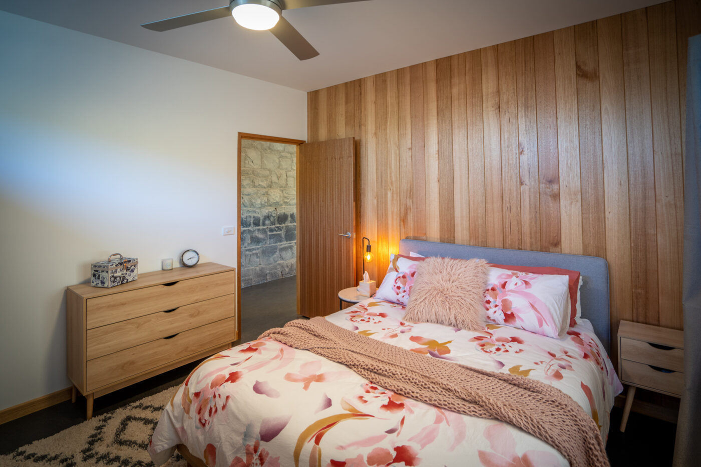
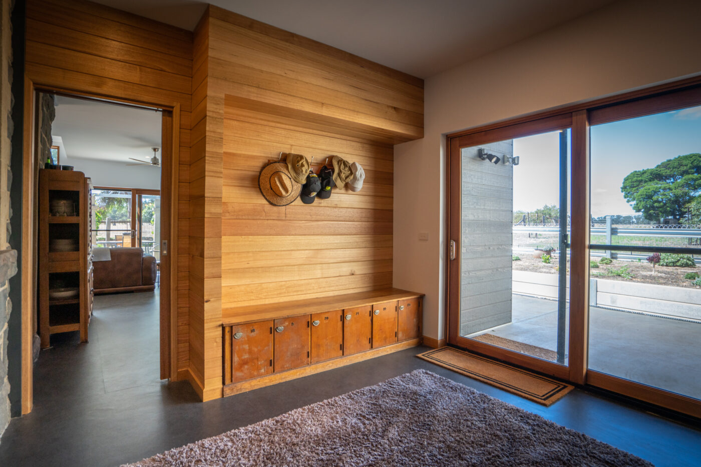
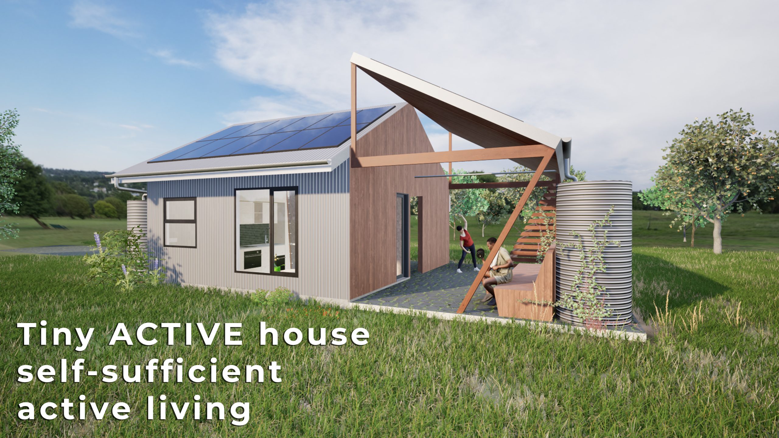
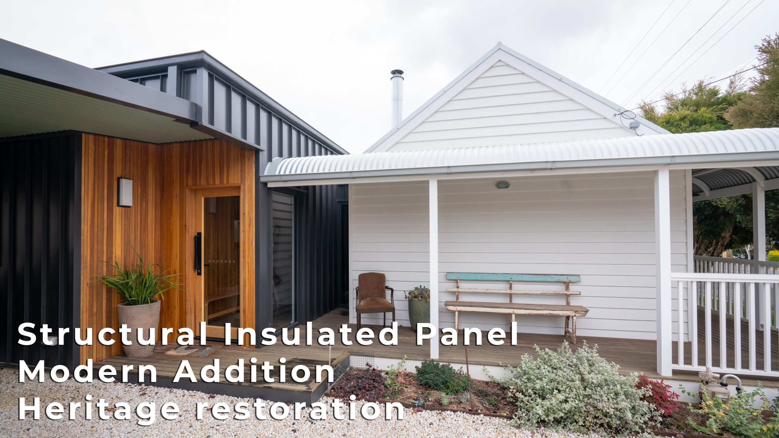
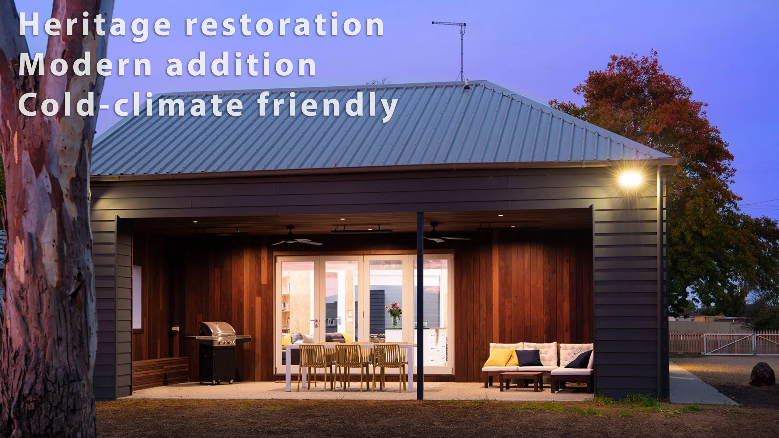
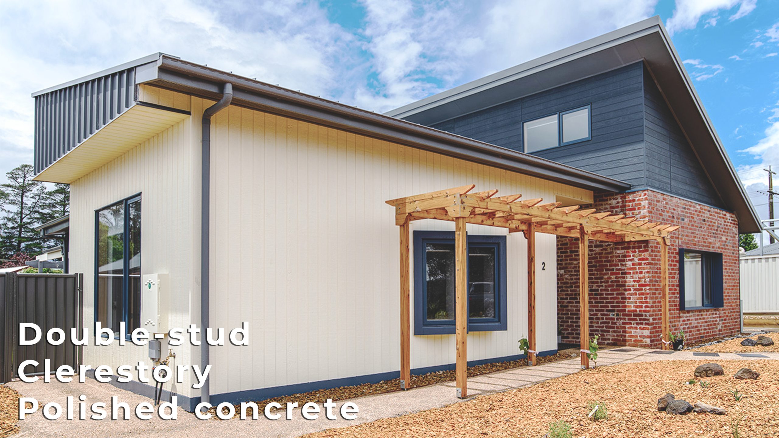
No Comments