Function Form Freedom
Modern zero net energy homes. Welcome to the future of off-the-plan living. This is modern and affordable housing designed to combat the extremes of climate. With zero net energy consumption you will be comfortable all year round without the heating and cooling bills. With uncertainty around energy supply and construction costs, build something that you and the planet can afford now and into the future. This is style and performance uncompromised.
Our new range of modern zero net energy homes are under development. If what you see here now interests you please don’t hesitate to get in touch to see what we can do for you. Pre-designed homes will be available for purchase as a package of documents that you can take to your builder of choice for quoting, and then form part of a Building Permit application. This will be a cheaper design option than starting from scratch, and the homes are designed to present value for money with a focus on thermal and energy performance, without anything frivolous that you don’t need.
Our first concept design in this new range is a two bedroom 62 msq footprint sulf-sufficient home with:
Quick stats
Accomodation: 2 bedrooms (one in mezzanine), 1 bathroom, laundry/ kitchen/ living, outdoor room.
Structure: Raft slab on ground, 145mm SIP walls, (Structural Insulated Panel) 250mm SIP roofs.
Insulation: R1.25 XPS slab edge extending into bottom of edge beams, R4.5 SIP walls, R6.0 roof SIP,
Windows: Hardwood timber frames, double glazing U-1.7.
Cladding and materials: To owners selection. Some recommendations are Weathertex various cladding options, timber shiplap, Colorbond roofing and walling. BAL dependant. Exposed concrete slab grind and seal finish, Paperock compressed paper zero VOC benchtops.
Services: Heat pump hot water service, reverse cycle air-conditioner, grid-connected or stand-alone photovoltaic electricity, heat recovery ventilation system. Rainwater tank if required.
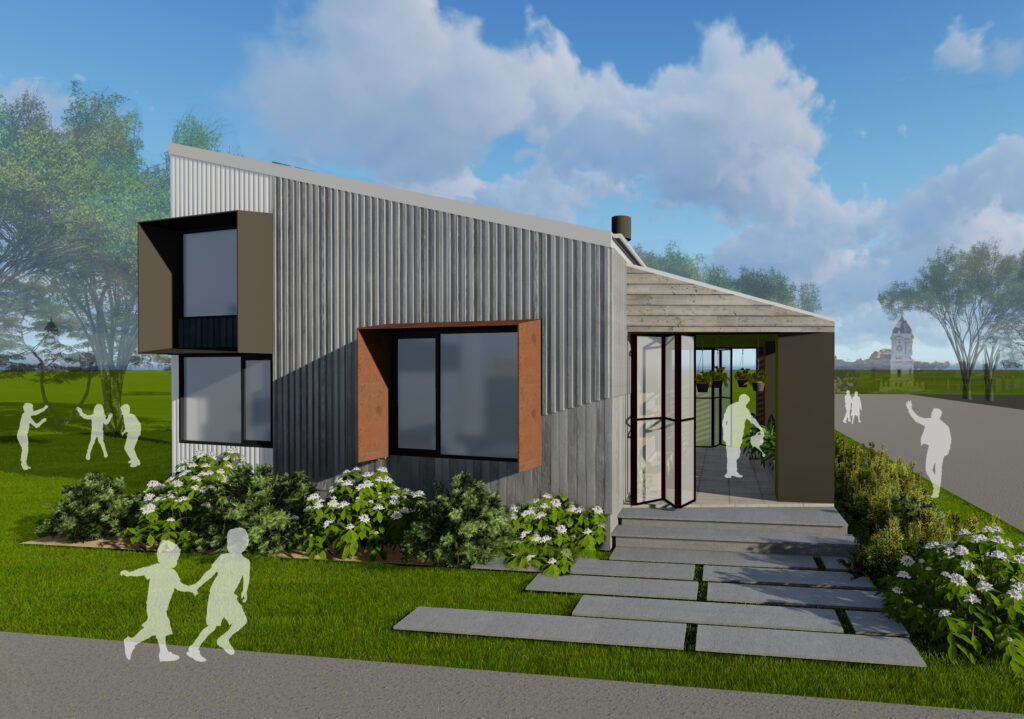
Predesigned net zero energy small home, ideal for positioning on compact lots
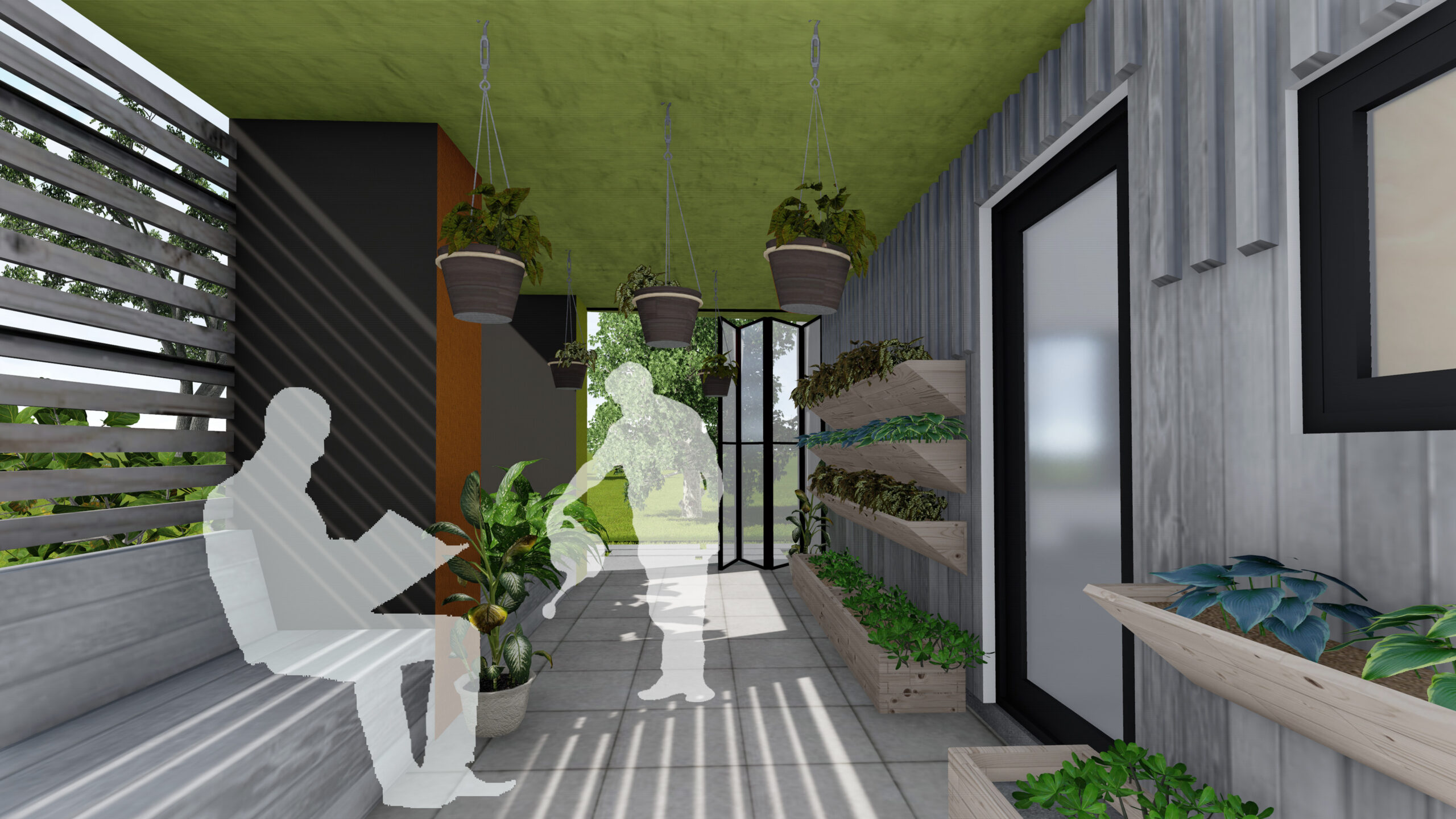
Outdoor living room doubles as a productive food garden which also provides shade and coolness
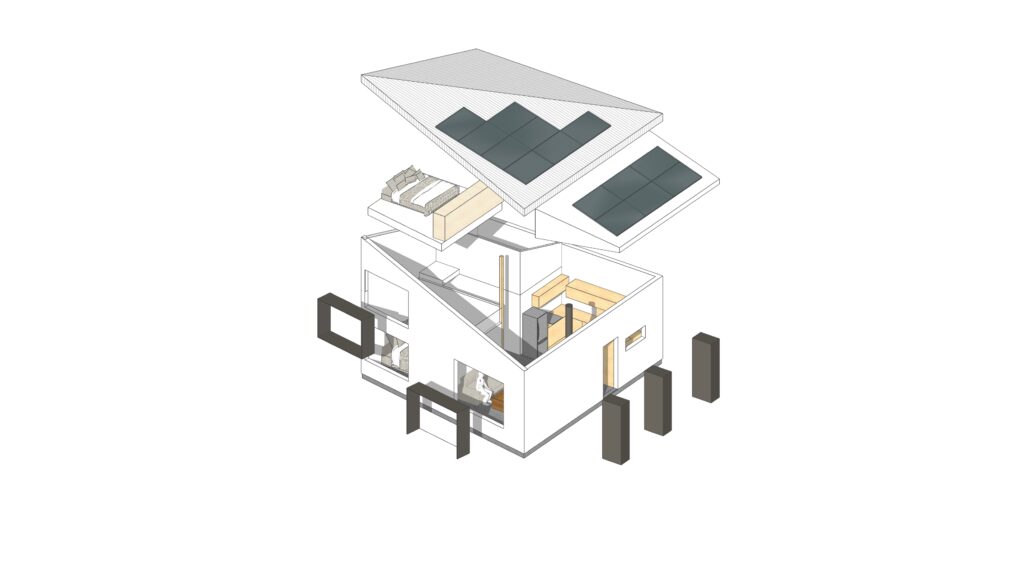
The main bedroom is on a mezzanine floor, which helps keep the whole building footprint to a minimum.
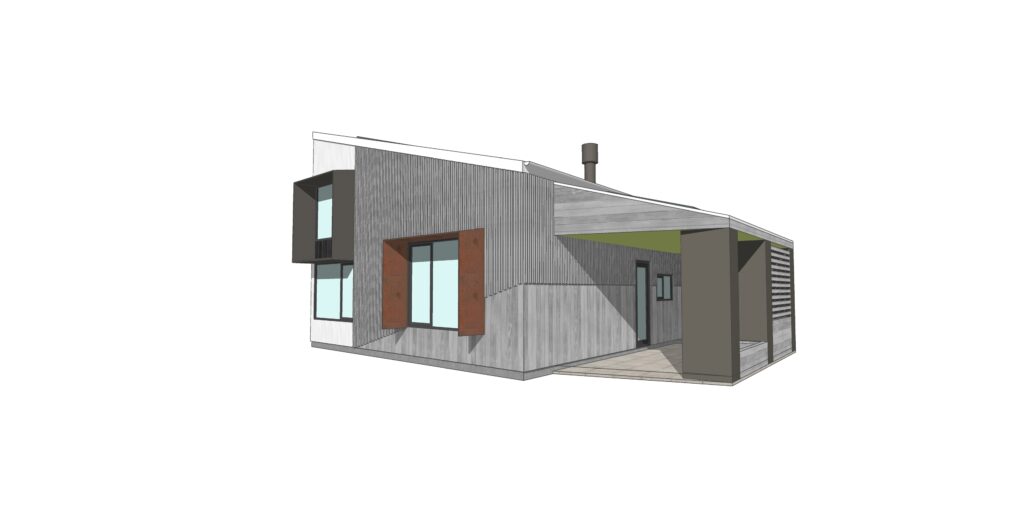
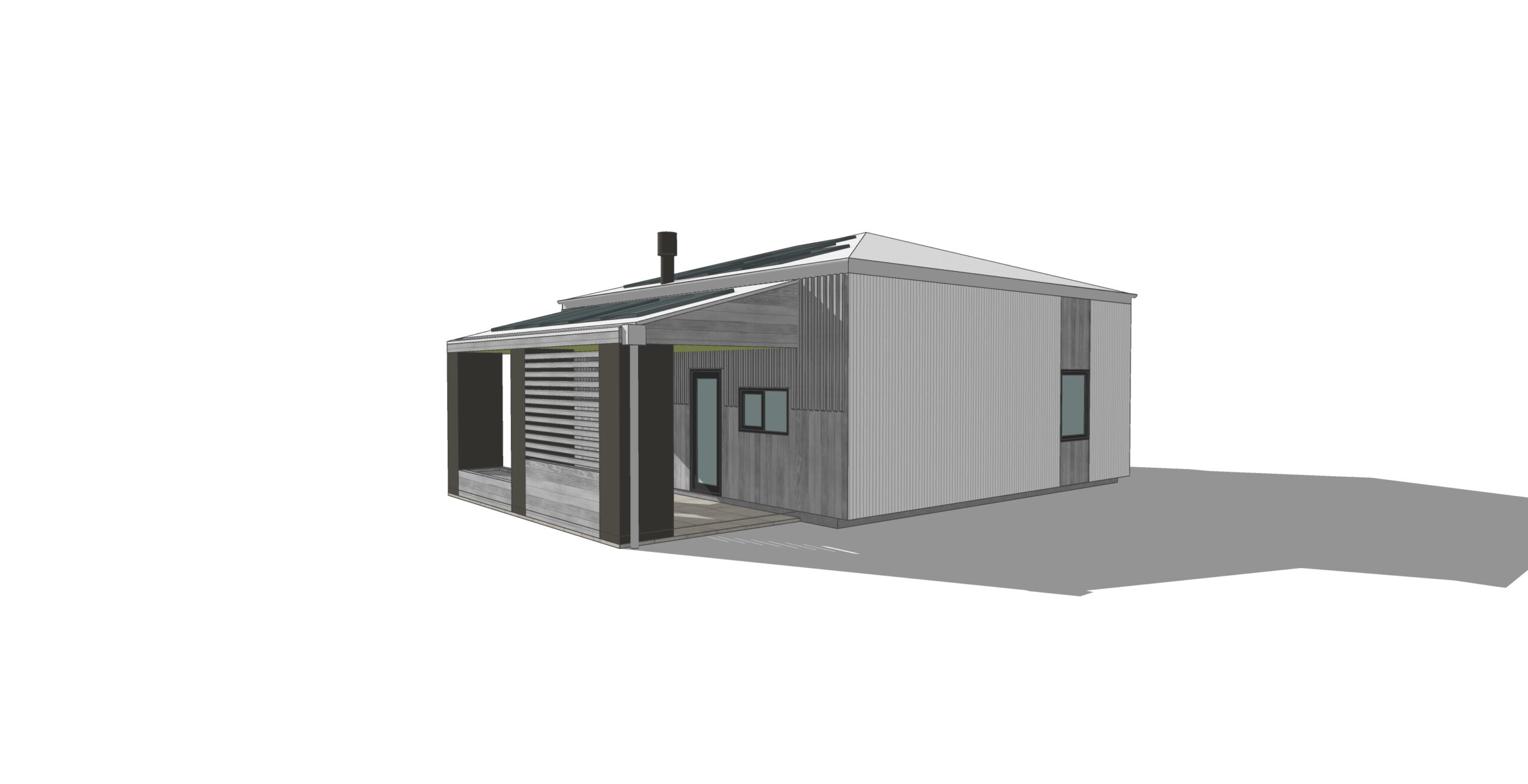
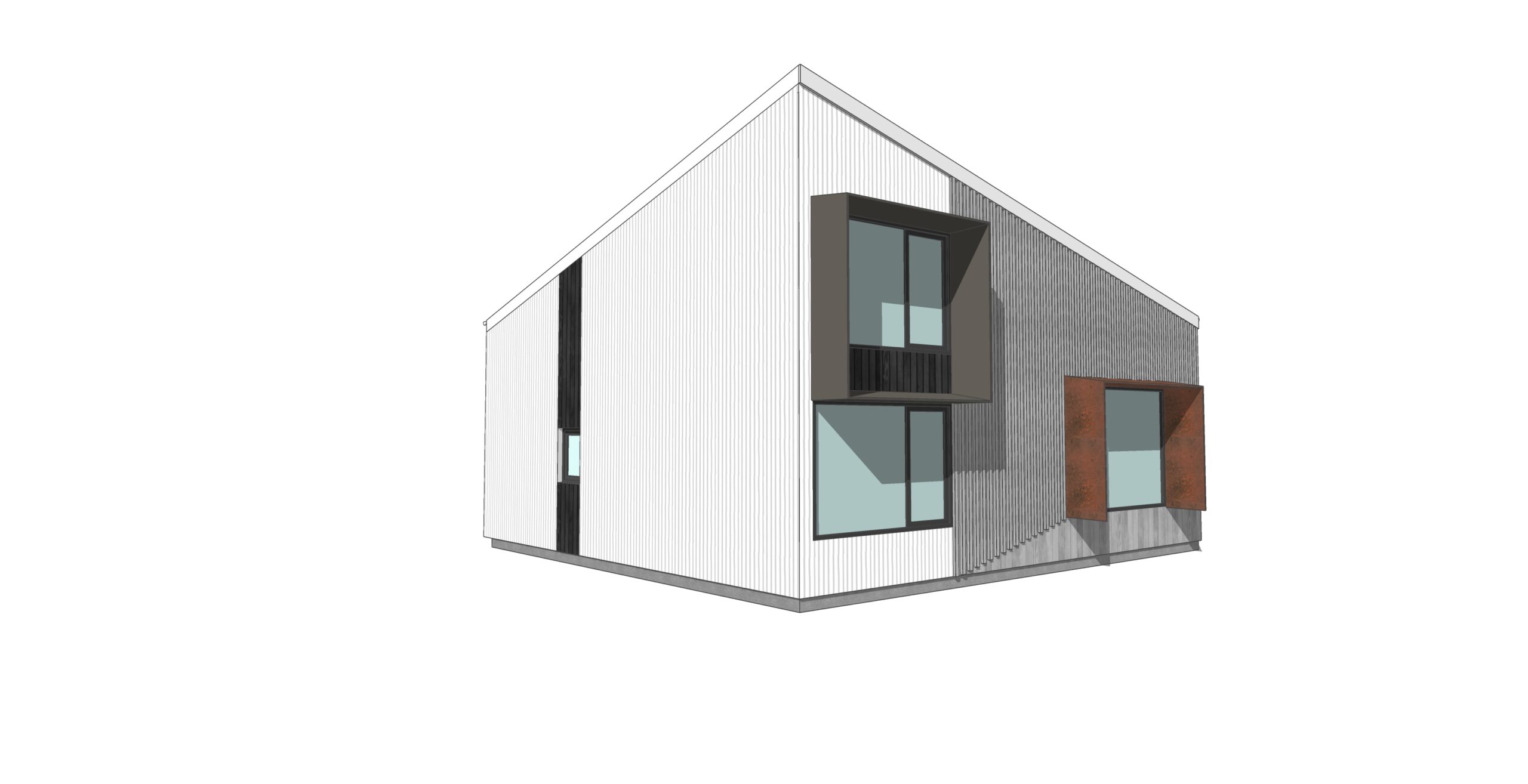
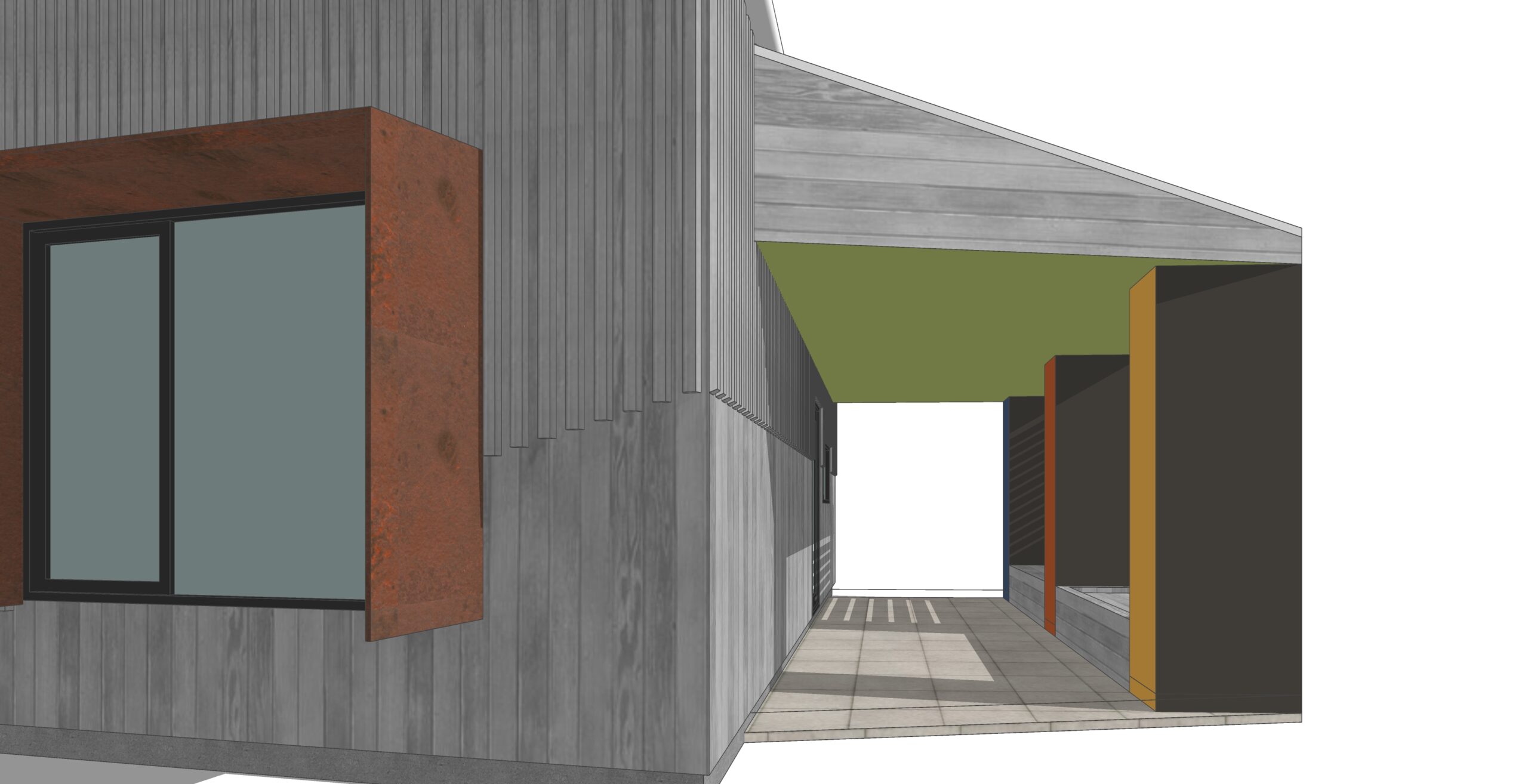
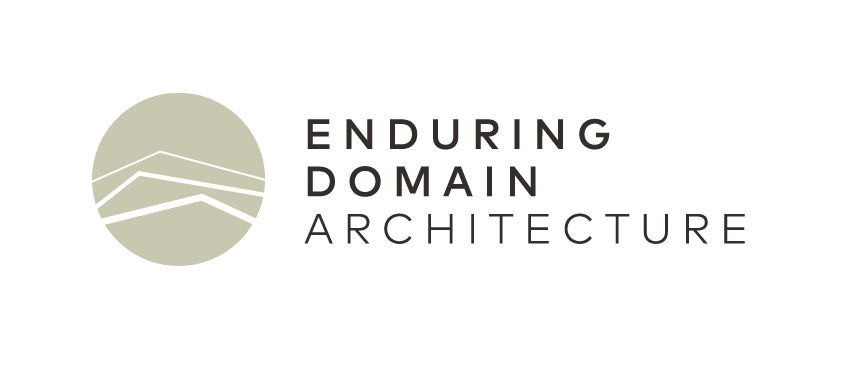



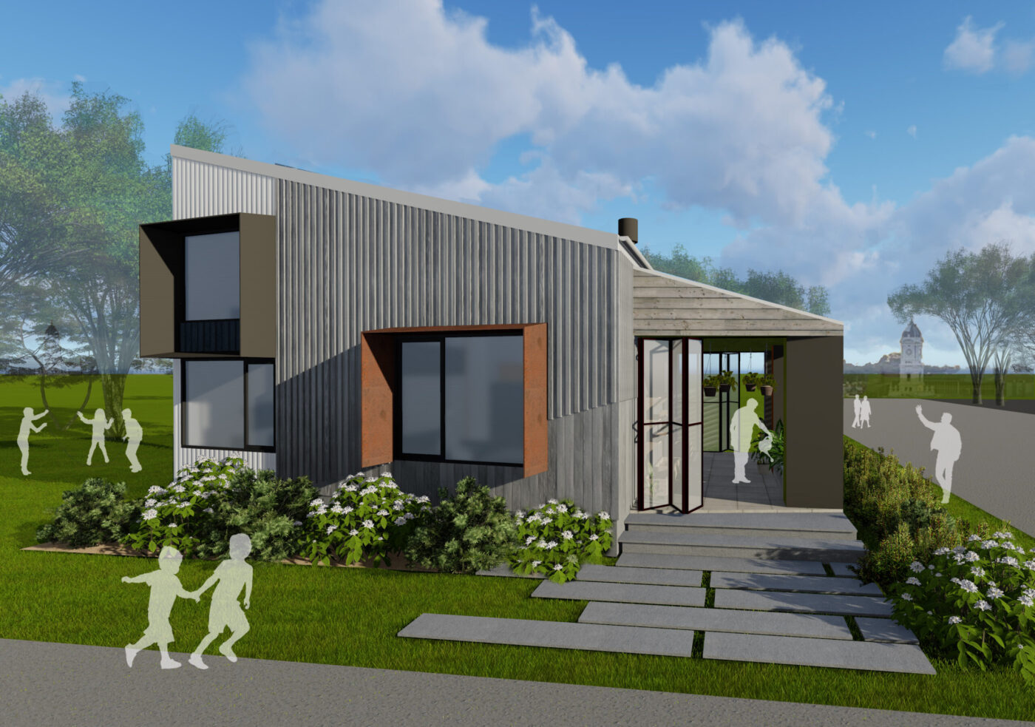
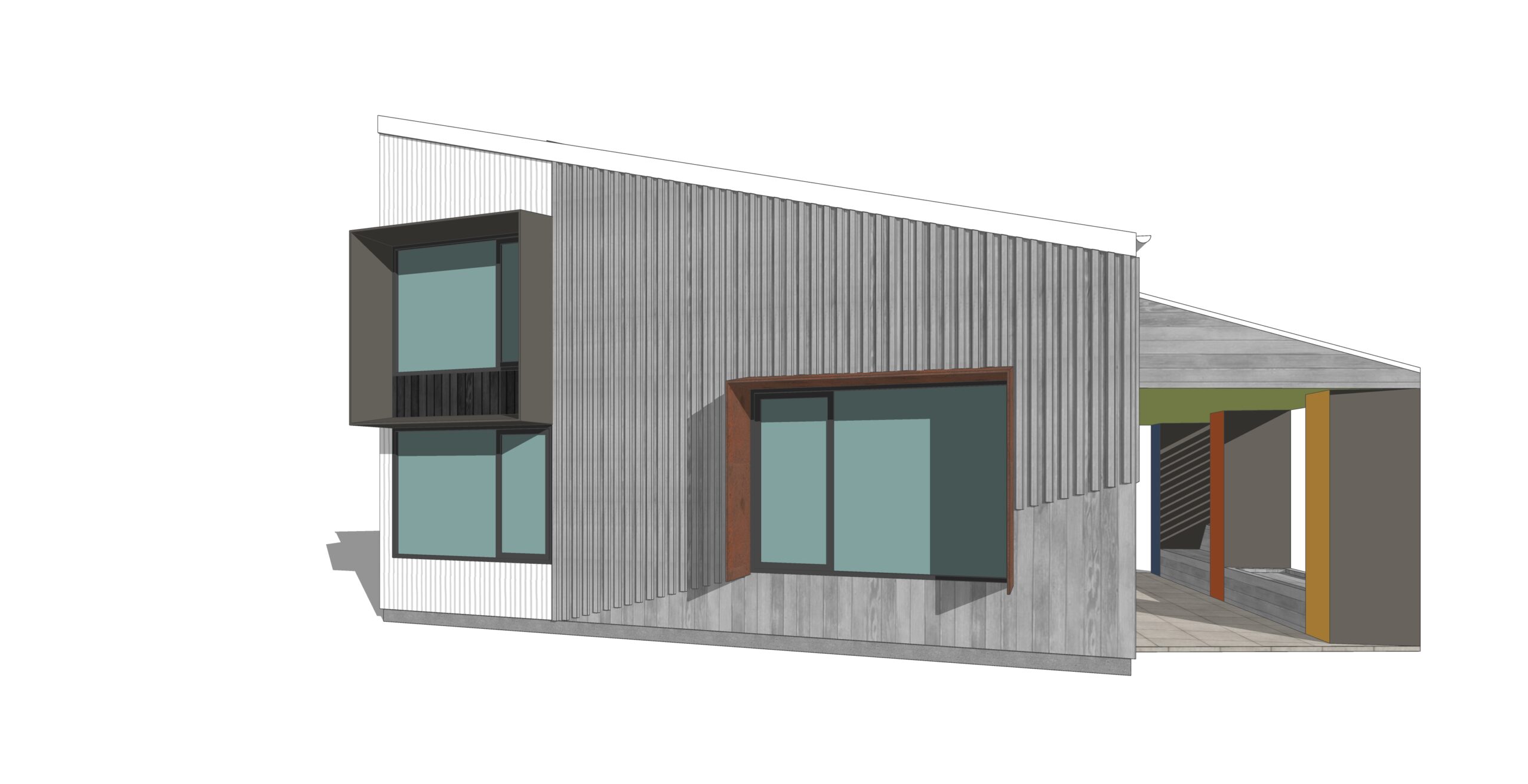
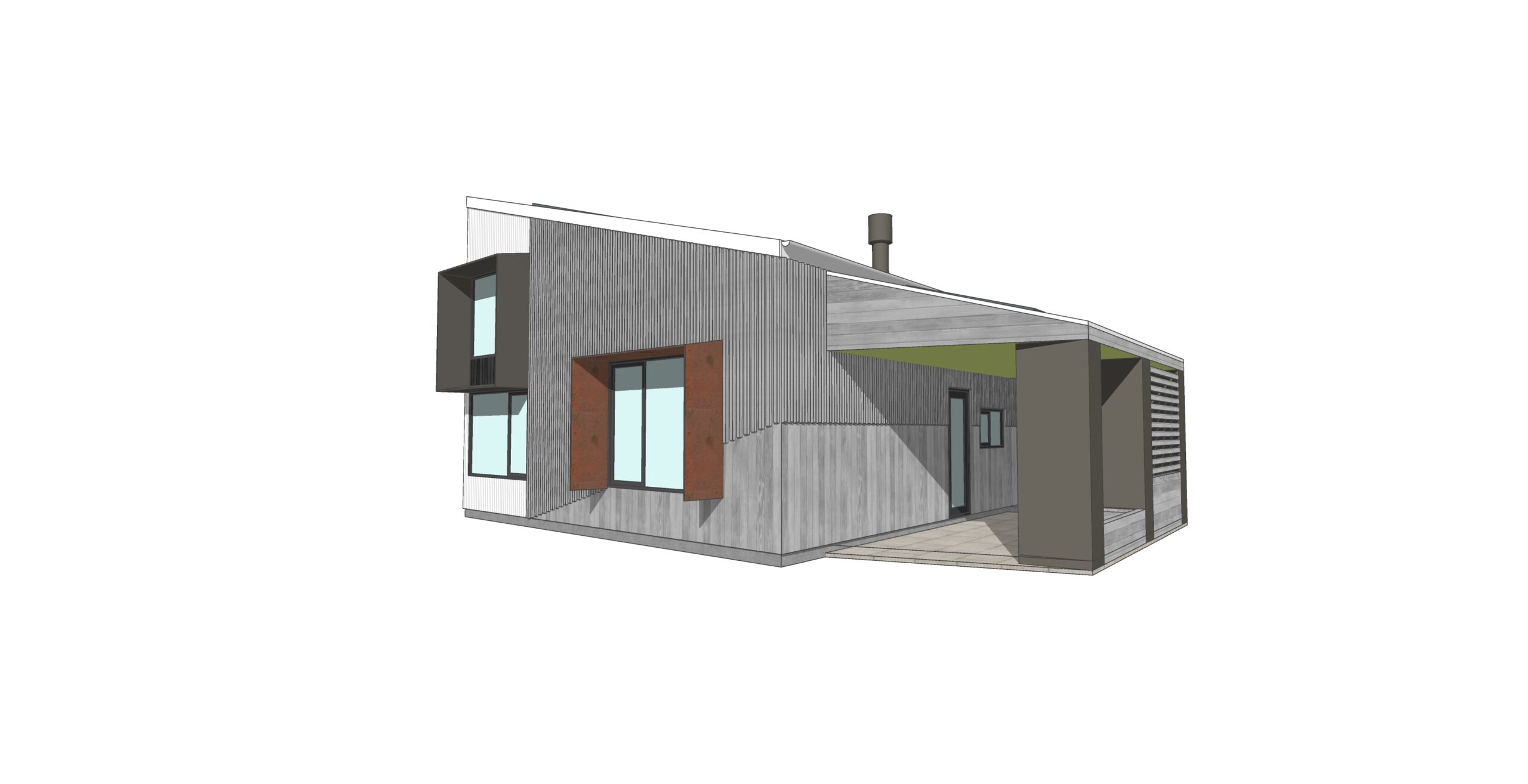
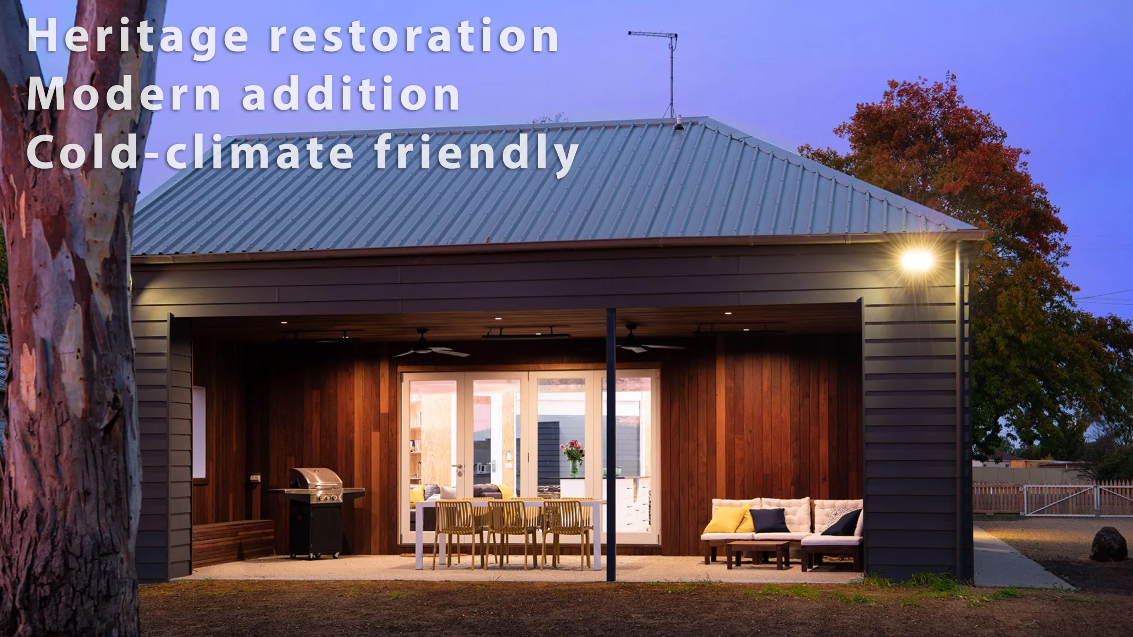
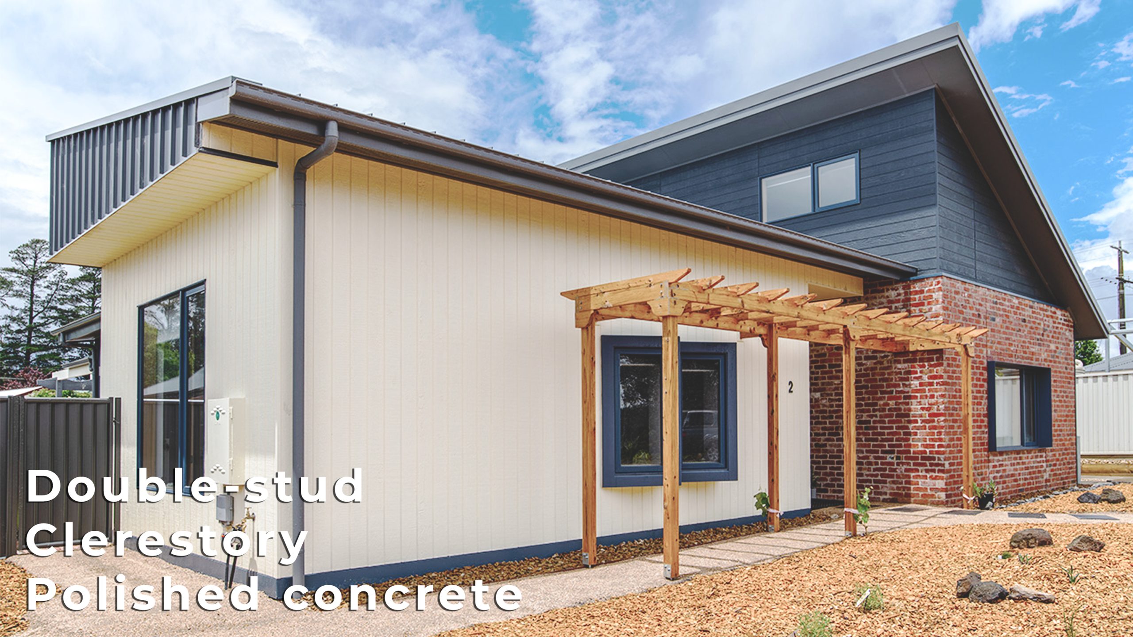
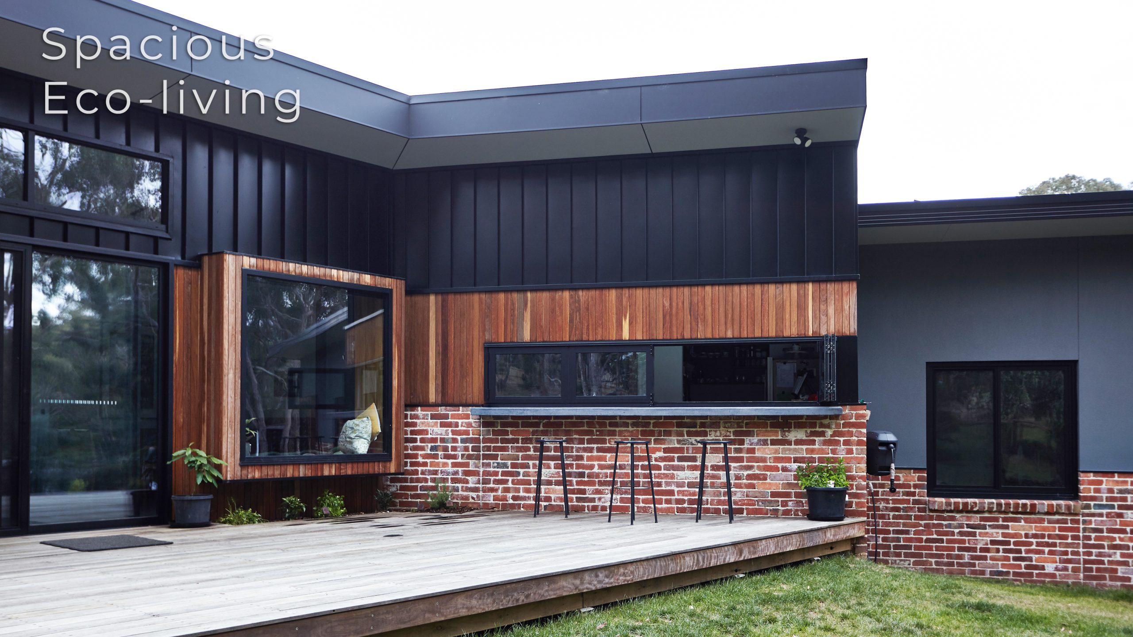
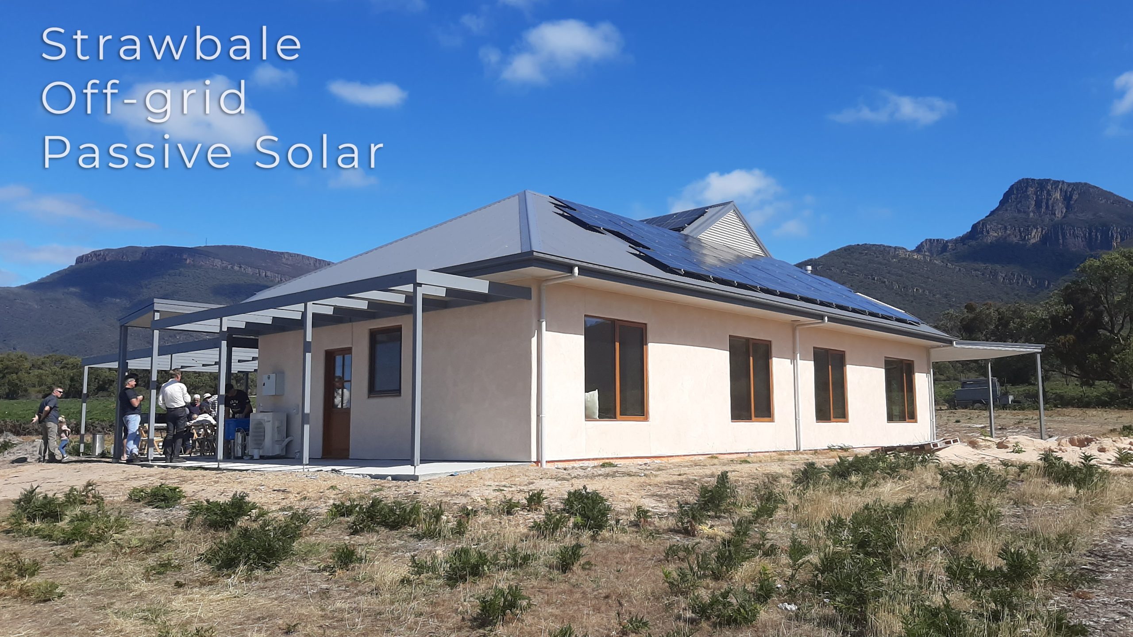
No Comments