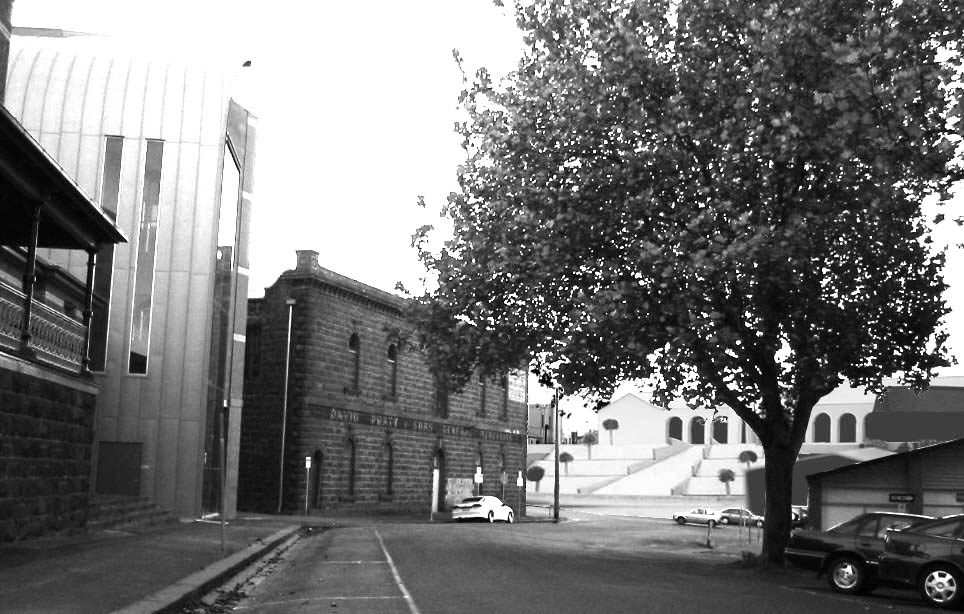
03 Feb Ballarat: The New Hotness
View from Camp street looking towards Mair Street. What you would see with the removal of the car yards and a grand stairway linking the grand facade of the railway station directly to the city.
Don’t ask me why, it was thirteen years ago now, but for some reason I decided to name my fifth year urban design project ‘Ballarat: The New Hotness’. Even as young university students I think we understood the importance of finding a way to get noticed among our highly competitive peer group, whether that be through our dubious fashion choices, futuristic design work, or simply by making outlandish and unsubstantiated statements during design reviews. From memory I was fairly moderate on these fronts with a couple of notable exceptions which I might expand on later.
It was 2003 and it certainly wasn’t the first time that the CIty of Ballarat was examining design ideas for the CBD to make improvements to pedestrian and traffic flow, and to better emphasize some of our more impressive historical buildings. Although this time they had the brilliant idea to harvest some fresh and zero cost urban design masterplans by inviting Deakin University to run a design project for its final year architecture students using a real life urban planning problem as the topic.
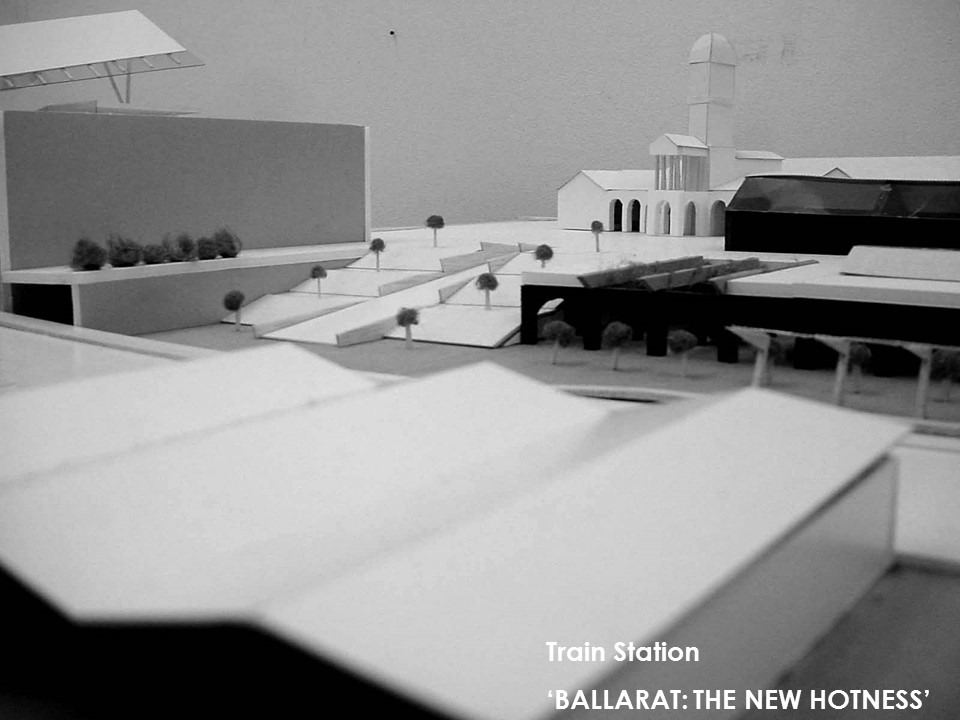
Looking north over the roof of Blockbuster Video towards the train station. An actual visual and physical connection between commuters and visitors to the heart of the city. Thats crazy talk!
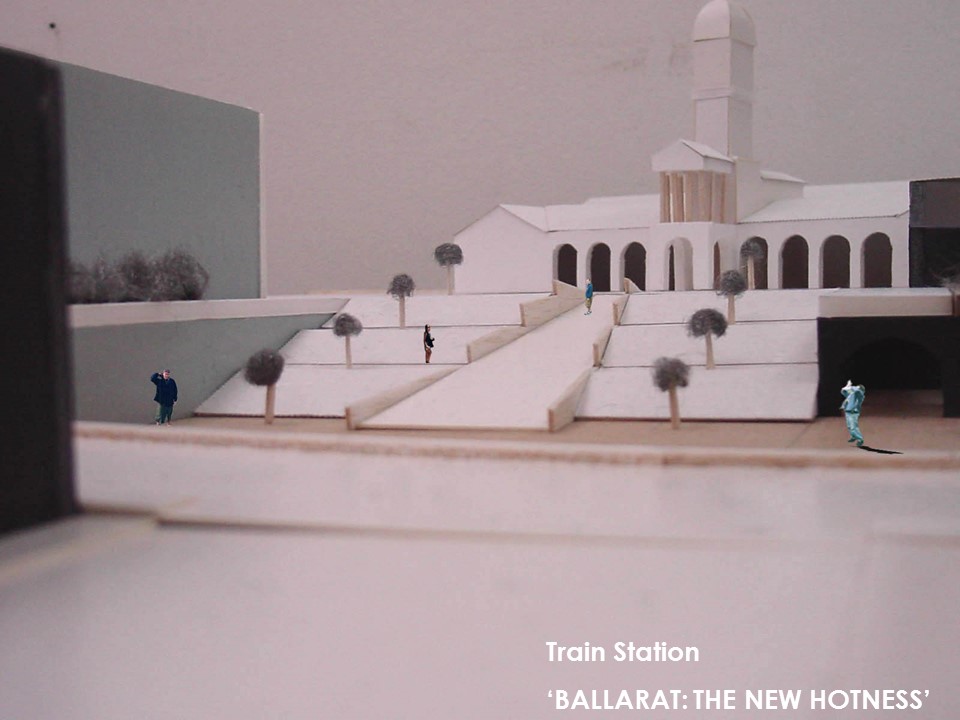
The grand stair was inspired by the Spanish Steps in Rome, where meetings and activities take place on the steps themselves, with landings and ledges where people can sit, have lunch, busk and be part of the urban flow on a pedestrian scale. Don’t recognize the building? Thats because the main facade of our magnificent train station has been blocked by commercial concerns on Mair Street for a very long time.
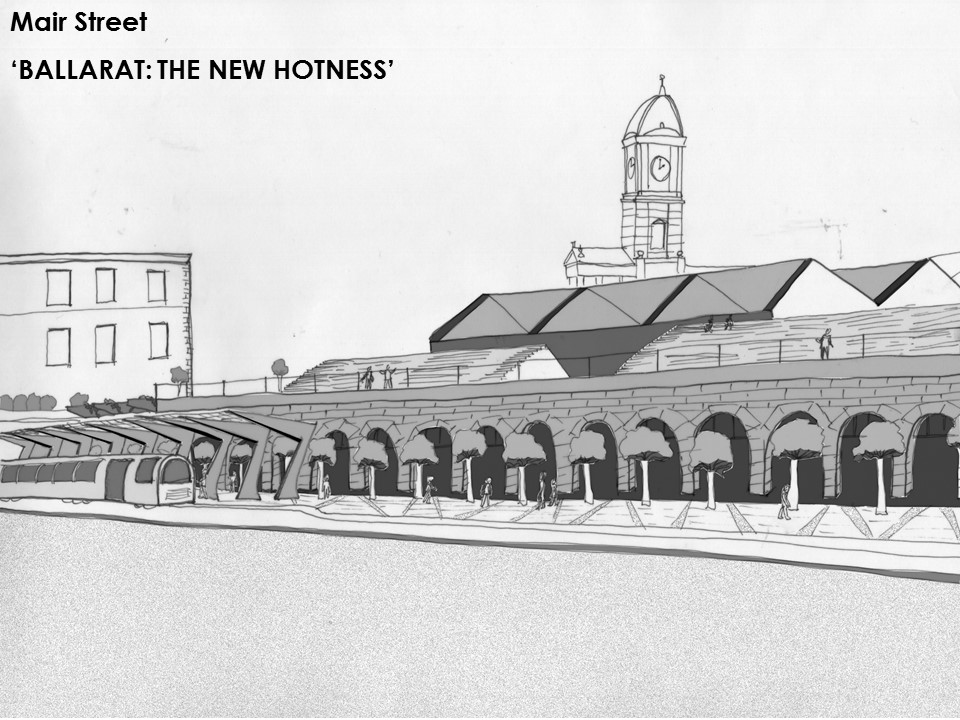
Inspired by the Flinders Street vaulted arcades and the shaded colonnades of Italy, a place for retailers, makers and trades to present their offerings to passers by.
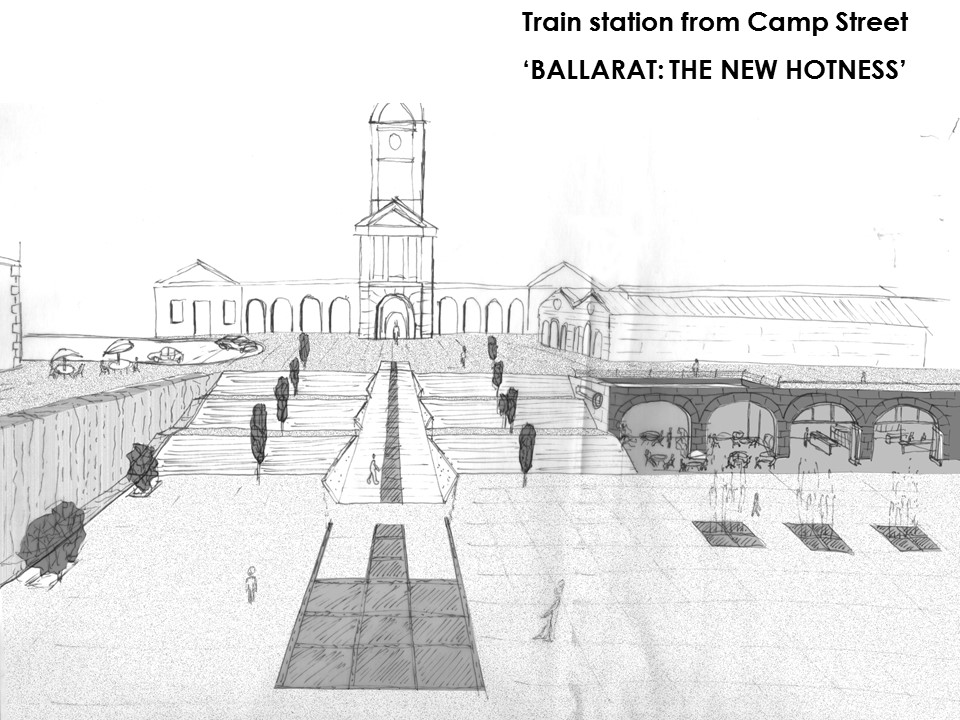
The Piazza di Ballarat! A little bit of Southbank, a little bit of Piazza San Marco. Lets open up and enjoy the views and spaces around our revered heritage buildings and places.
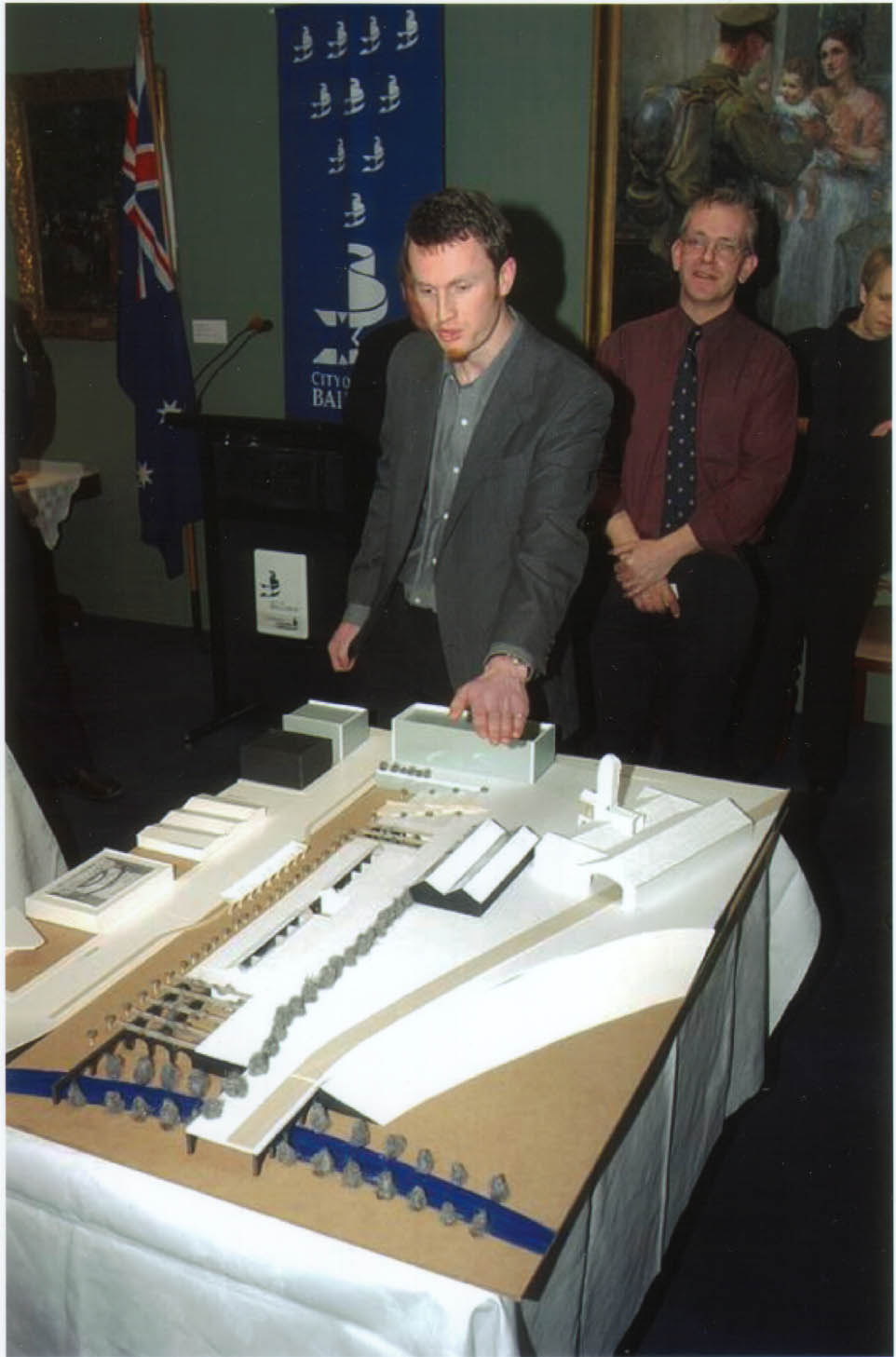
A younger, more idealistic me presenting the scheme at a public exhibition in the Ballarat Town Hall.





No Comments