Mungo Park
After several long years of battling with council to gain permission to build on their own land, owners Judy and Neil are VERY happy to see construction begin on their new home. The design draws on inspiration from surrounding examples of vernacular farmhouses and shedding which have endured the ravages of time and use. The new building will occupy the site of a former house lost to fire. Many elements of the previous century of occupation remain on the site and the layers of history will now be preserved to create the heritage of tomorrow.
A well established pear tree beside the existing studio was too good not to preserve, and so the new building forms a courtyard around the tree and will take advantage of its shade on those warm summer evenings.
A series of rough infill slabs under the old shedding is retained to form the lower patio level. A timber deck forms a bridge between the old and new. A tall brick chimney at the end of the patio is the visual anchor point for the cluster of buildings, and is reminiscent of the farmhouse ruins of the area.
The east and west facades feature Le Corbusier inspired ‘brise-soleil’, protruding fins to shade the glazing from the low angle afternoon sun. Le Corbusier liked to use bold primary colours to accent the otherwise plain grey concrete of his facades. Likewise here, once the red ironbark shiplap cladding has developed a natural grey weathering, the splashes of colour will bring joy and interest.
From The Client
“Enduring Domain Are Project Managers And Designers Of Our New House, On A Sloping Country Block With Specific Restrictions Imposed By The Water Authorities. They Have Faced All Challenges With Imagination And Humour And We Are Very Much Enjoying Watching The Project Unfold. Having Originally Planned To Design It Ourselves, Each Time We See The Clever Design Ideas Included In This Small Structure We Tell Each Other “That’s Why You Need An Architect”. Highly Recommended, Especially For Their Concern For Environmental Sustainability And Experience In “Green” Building And Design.”




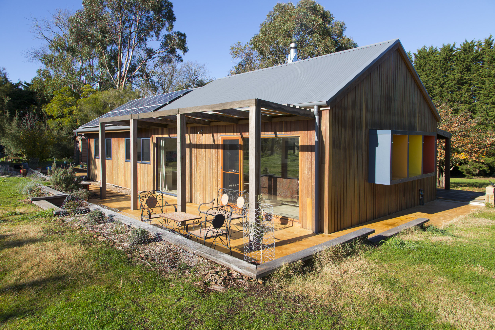
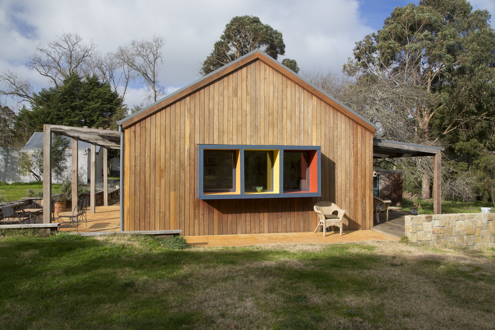
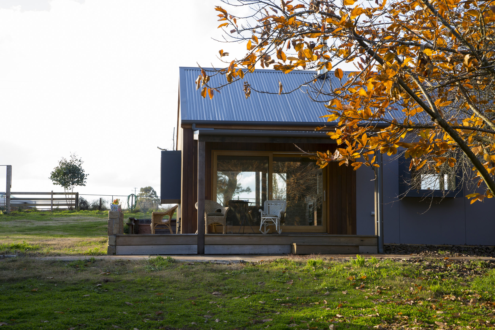
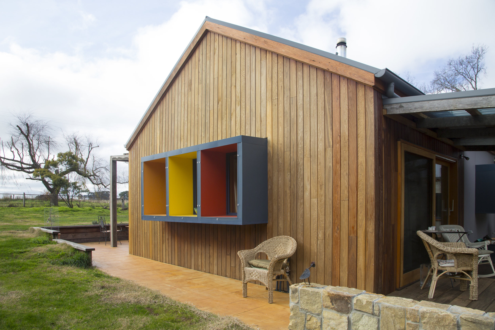
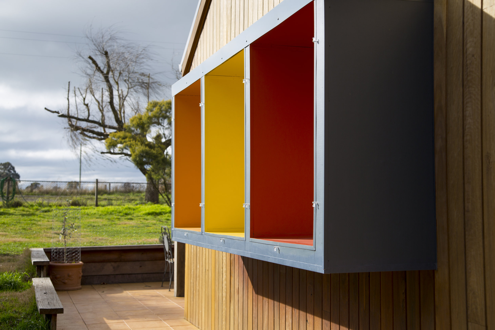
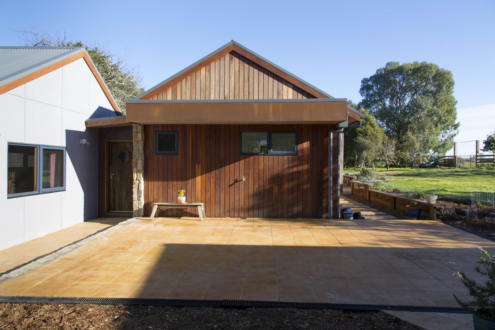
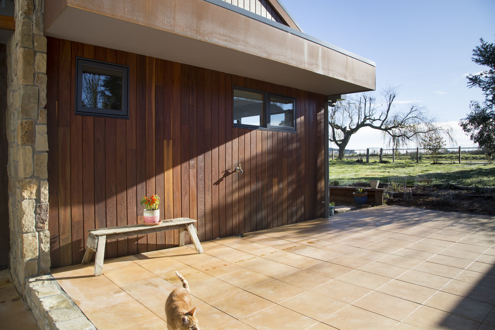
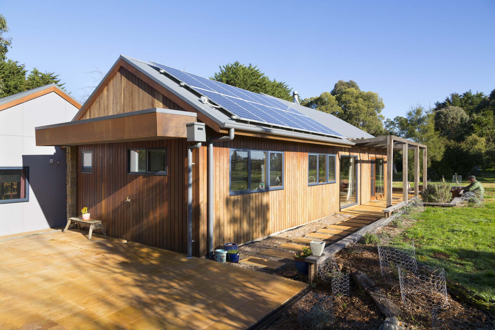
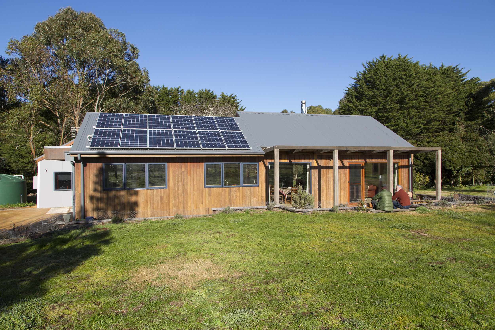
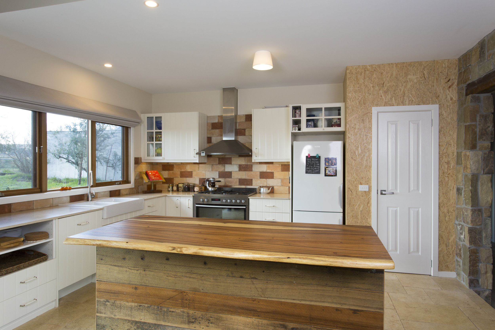
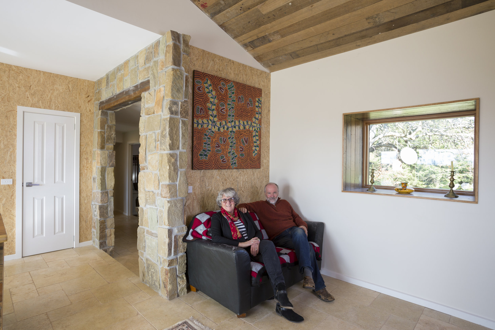
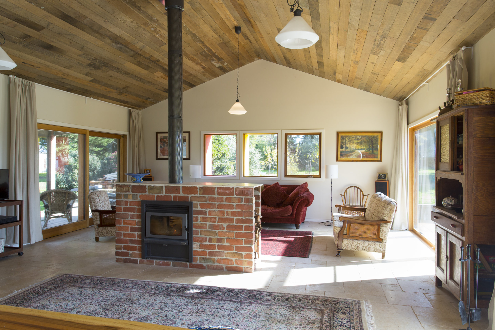
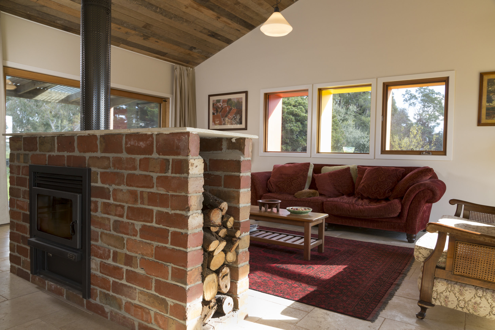
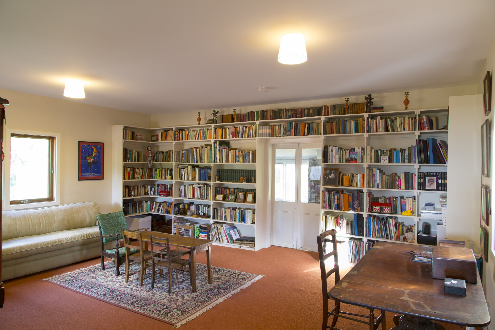
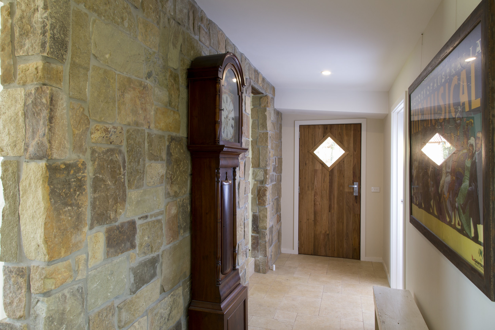
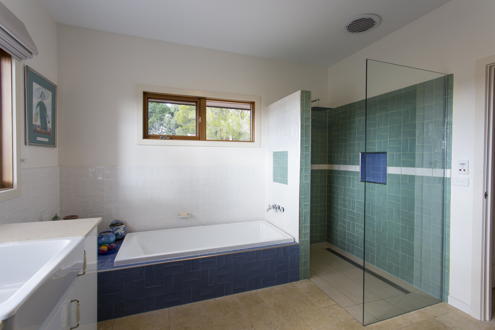
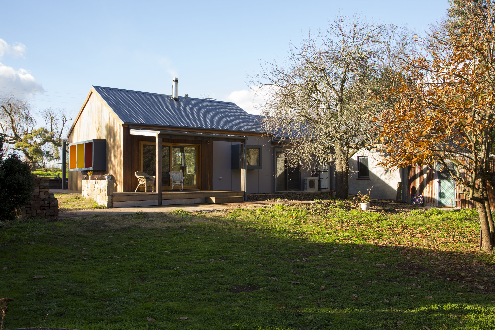
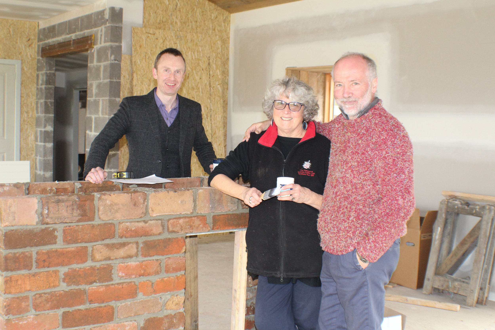
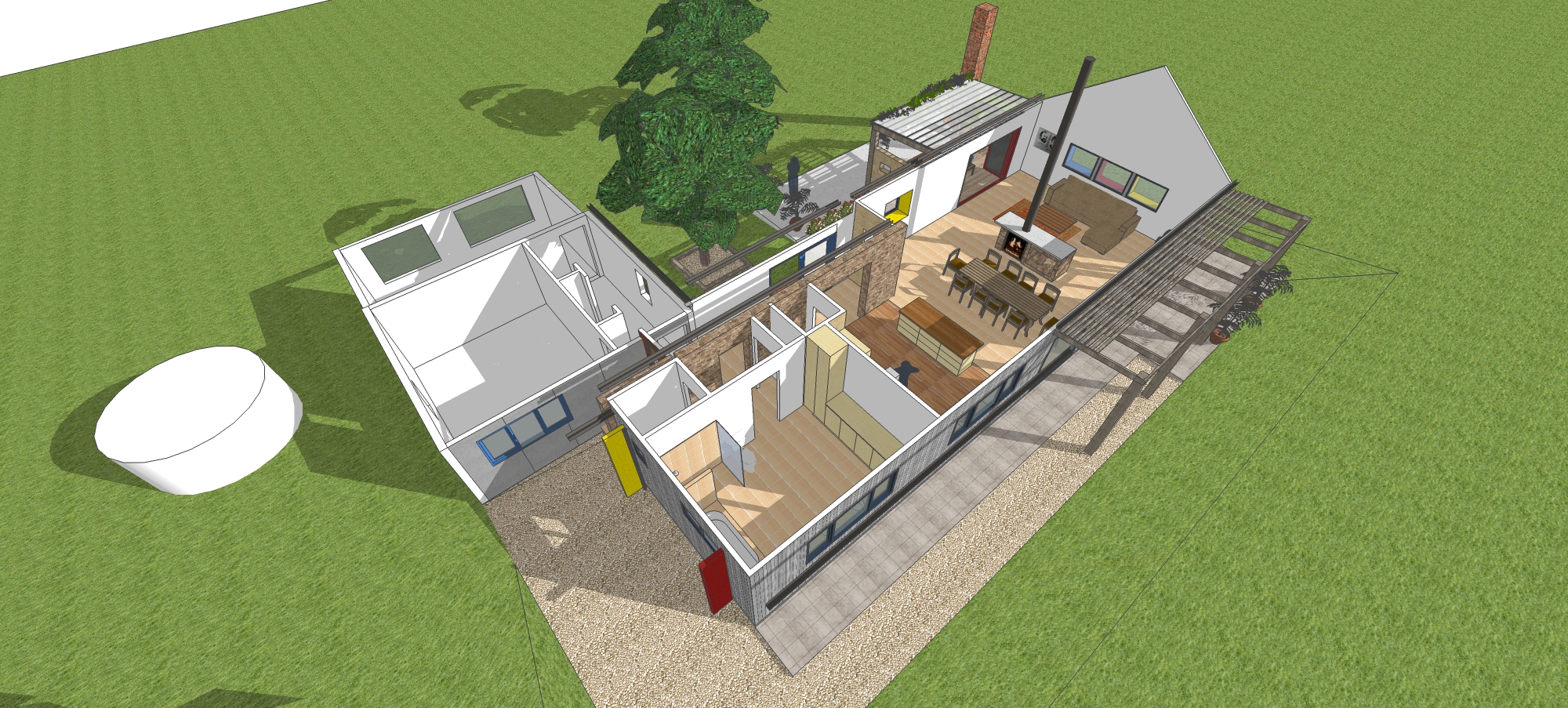
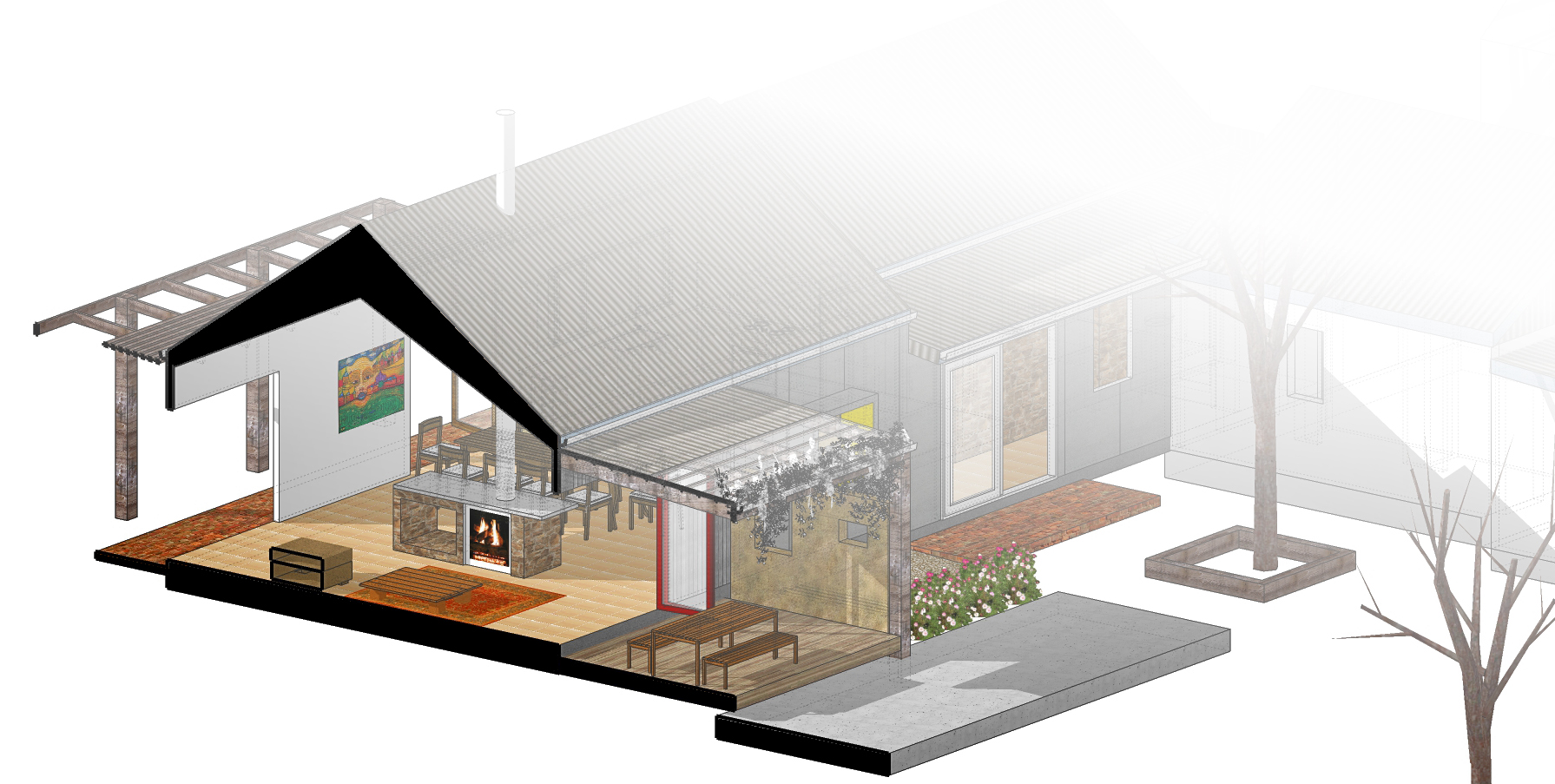
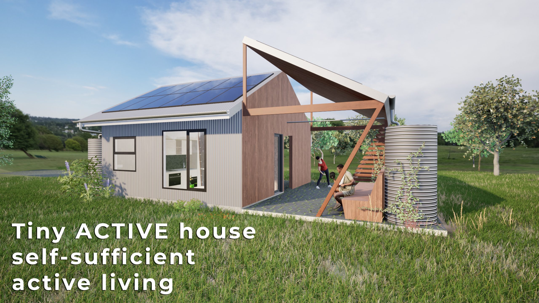
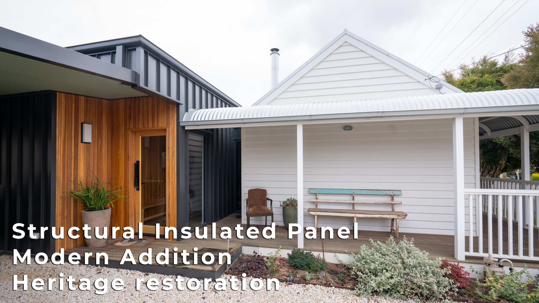
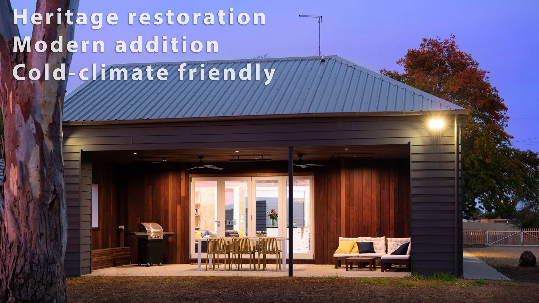
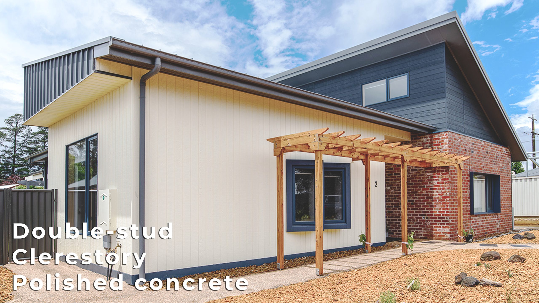
No Comments