Hempcrete loft home
Welcome to the Hempcrete Loft Home, all-electric, all natural, fully off-grid and owner built.
Quick stats
Accomodation: 3 bedrooms in mezzanine style upper floor, 1 bathroom, laundry/ mudroom/ entry, kitchen/ living/ dining, outdoor room.
Floor area: 110msq footprint, plus 64msq garage and 17sqm sunroom/ entry link.
Structure: Raft slab on ground, post and beam timber frame with 300mm hempcrete infill, rafter roof.
Insulation: R1.25 XPS slab edge extending into bottom of edge beams, hempcrete infill to walls and roof cavity.
Windows: Miglas timber/ aluminium composite frames, double glazing U-1.7.
Materials: Weathertex Ecogroove 150 used as permanent external formwork, plywood internal formwork resued as flooring and joinery, Silvertop Ash shiplap, Colorbond Customorb roofing and walling, exposed concrete slab grind and seal finish.
Services: 100,000 litre rainwater tank, heat pump hot water service, reverse cycle air-conditioner, on-site waste treatment system, stand-alone photovoltaic power system with diesel generator backup.
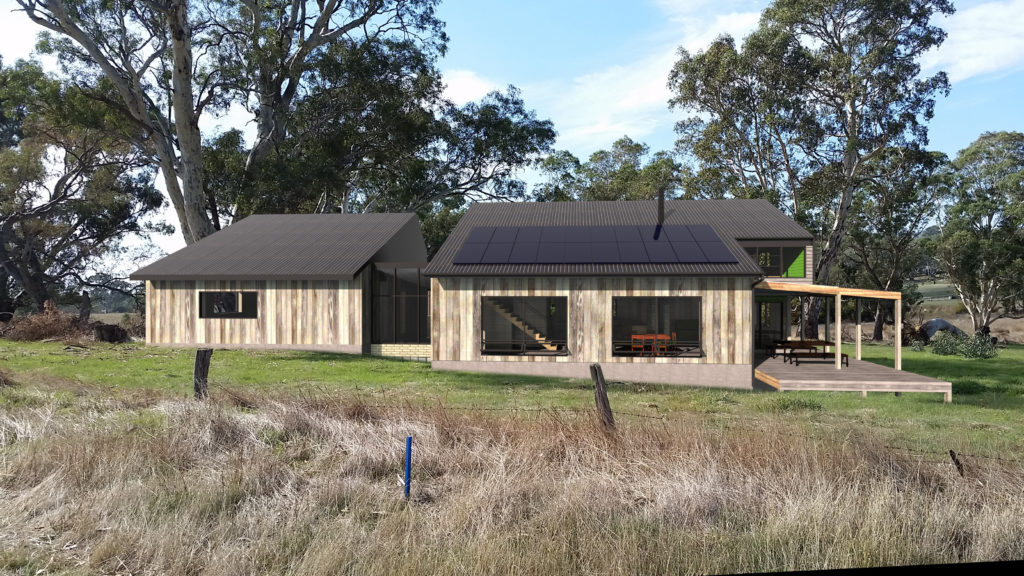
Here’s the north facade of the house. Window sizes are well proportioned to the volume of the interior spaces so that there is plenty of light, view and solar gain, and minimal heat loss during the night. A simple extension of the 30 degree roof pitch is all that is needed to shade the glass from the high angle summer sun. Roof orientation and pitch is ideally suited for the solar panel array which will power this off-grid family home.
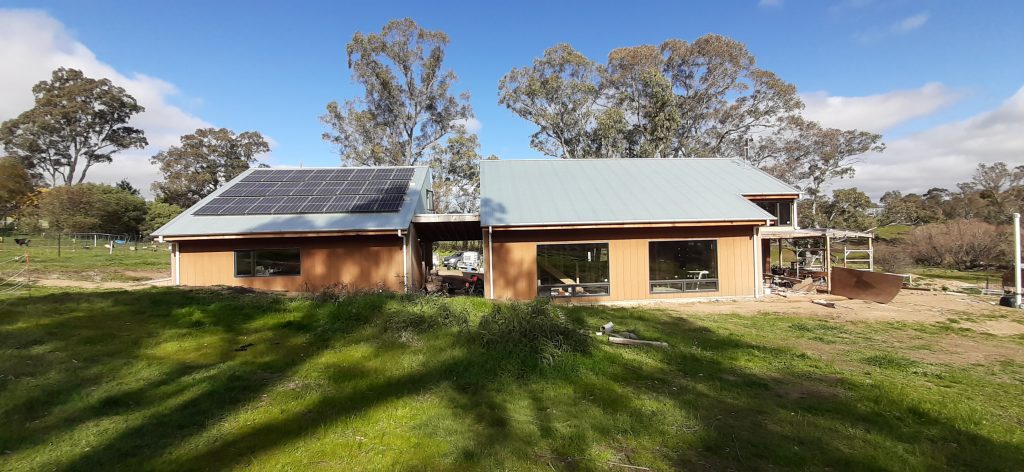
Here’s the as-built and almost complete version. Looking very similar to the presentation renders.
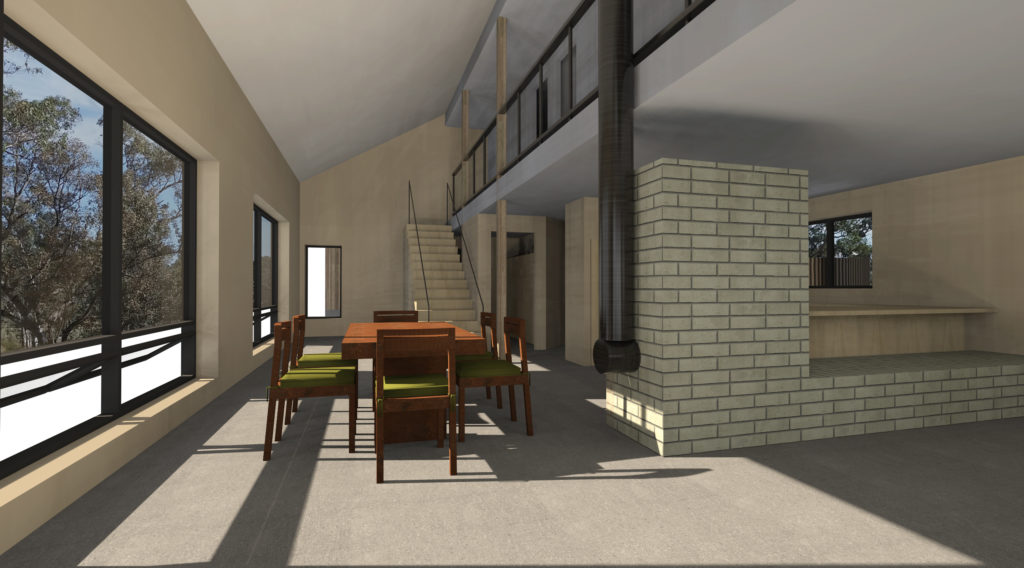
We have used a long and narrow building footprint so that there is maximum solar exposure to the north facing windows. Winter sun reaches right back to the rear of the home, charging the slab with free heat energy. The mezzanine style bedrooms look down on all the action.
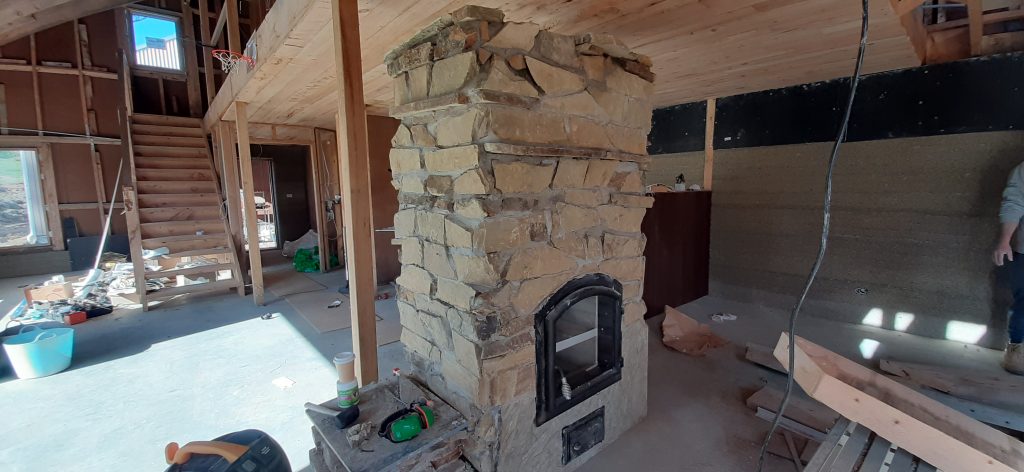
The masonry woodheater, built-in to a column of natural stone.
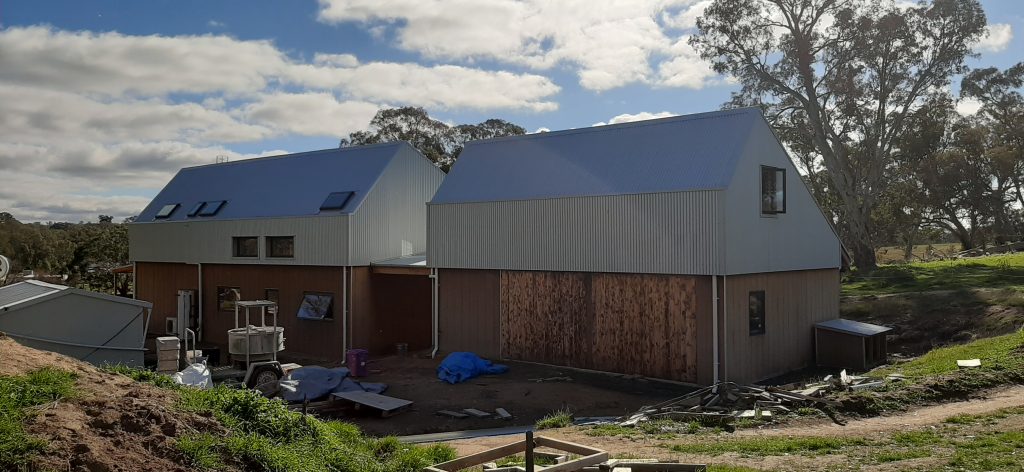
The south facade facing the street presents as quite blank for provacy, and also no useable solar gain comes from this side.
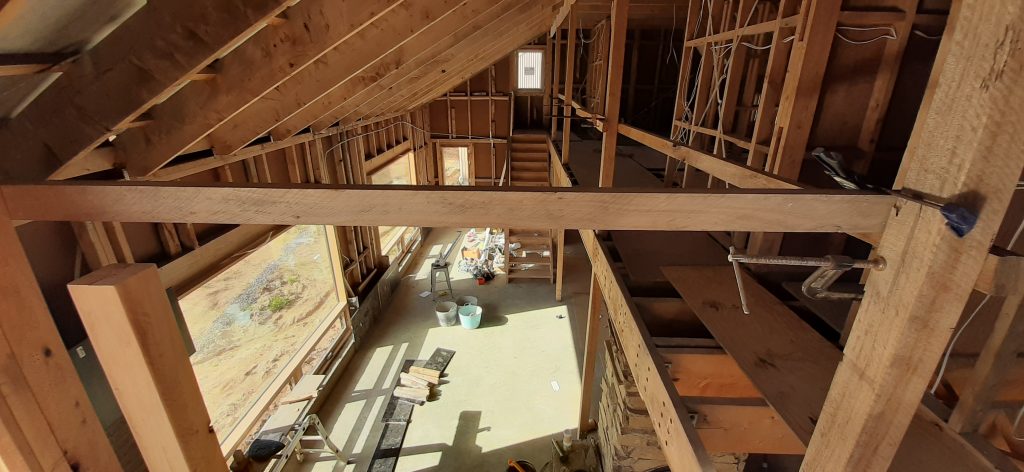
The void from the mezzanine floor, with plenty of Winter solar gain hitting the thermal mass floor.
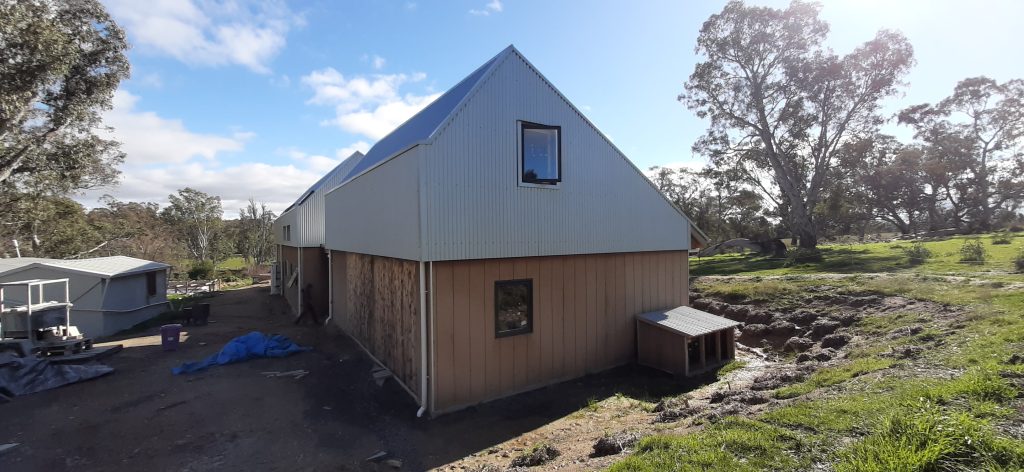
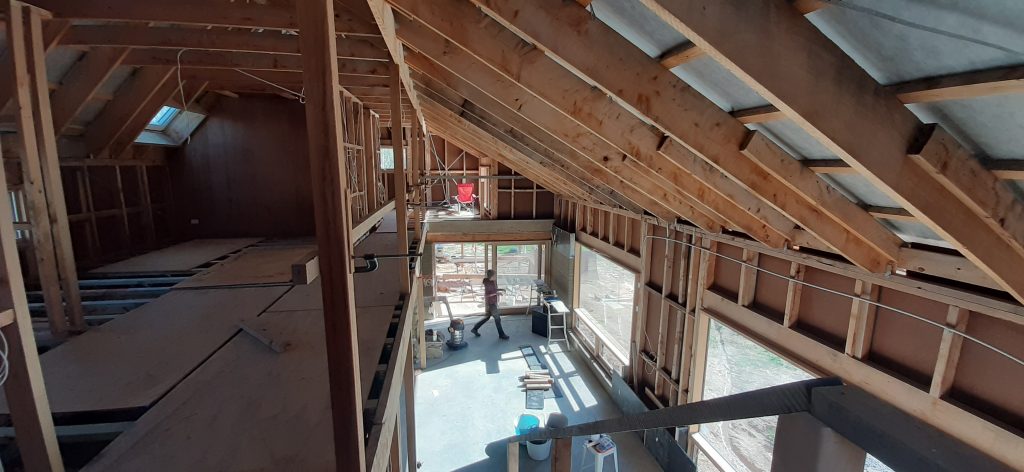
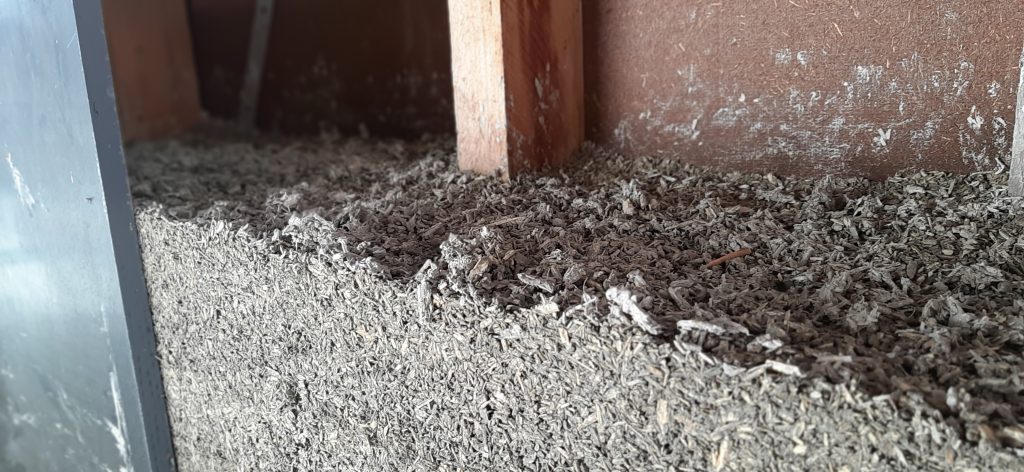
Hempcrete wall under construction.
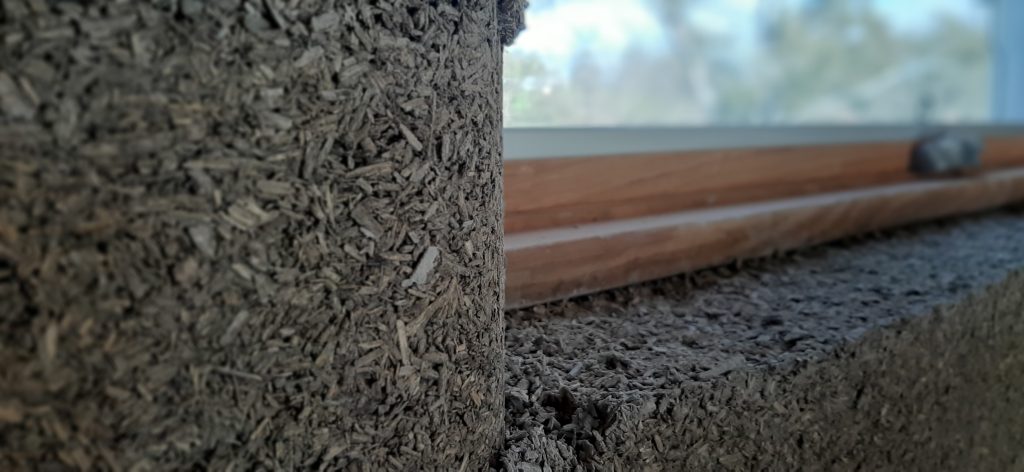
Hemp window reveal.
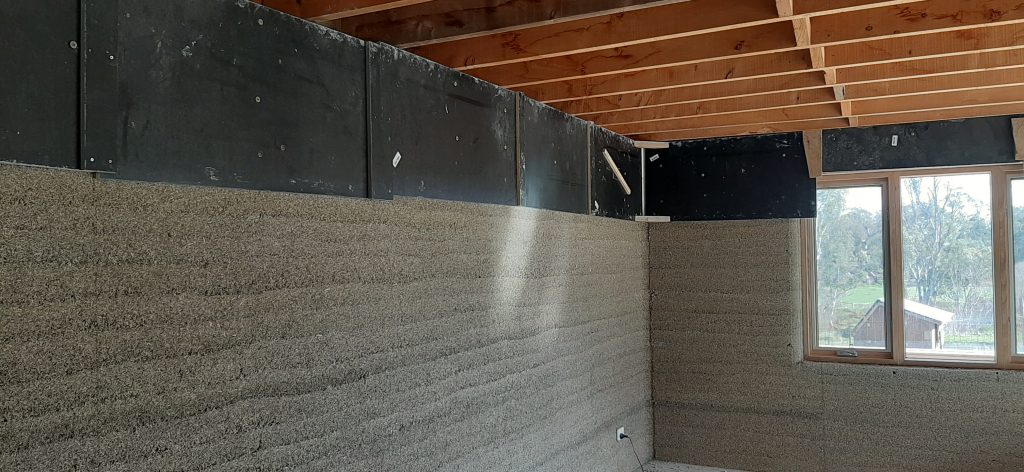
The final course of shuttering at the top of the wall.
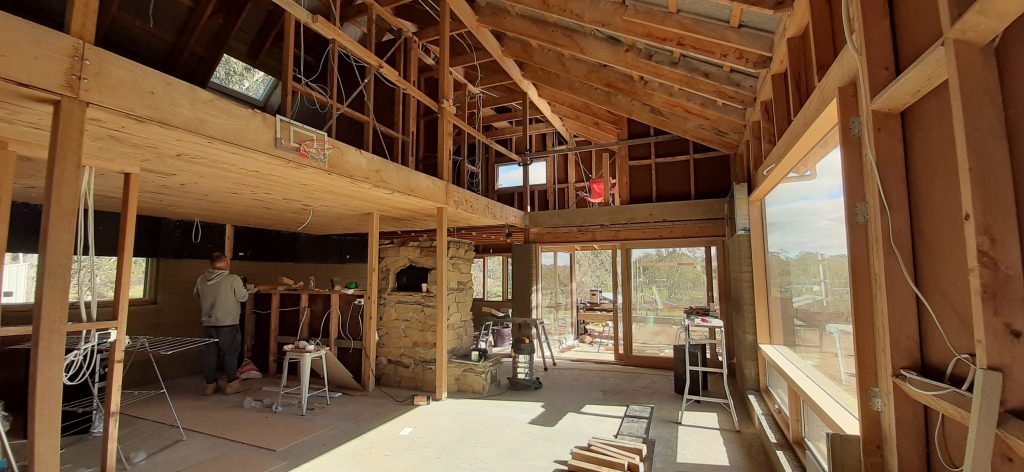
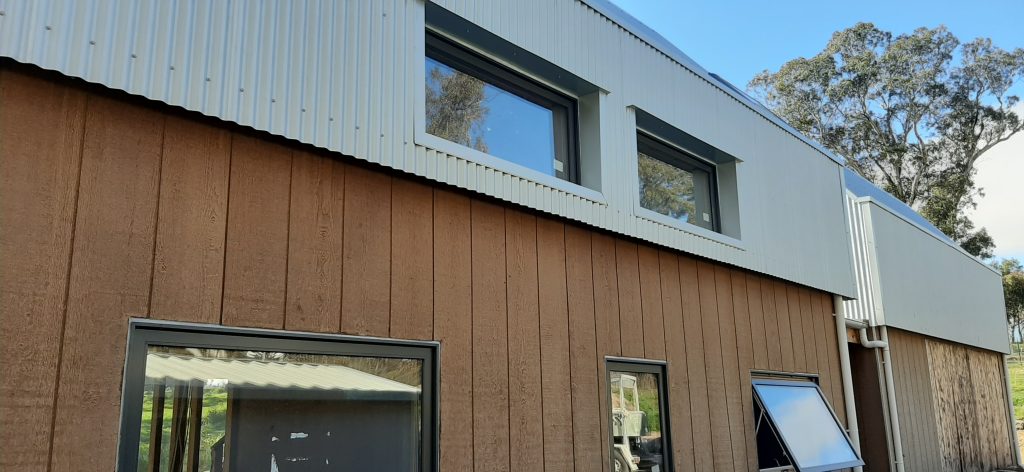
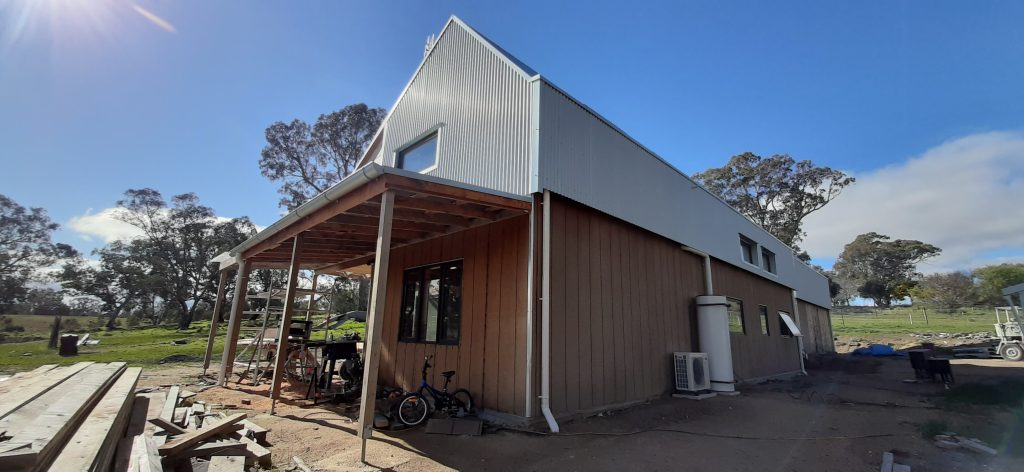
The gutters at the upper floor level are nicely concealed, with downpipes running through a cladding cavity.
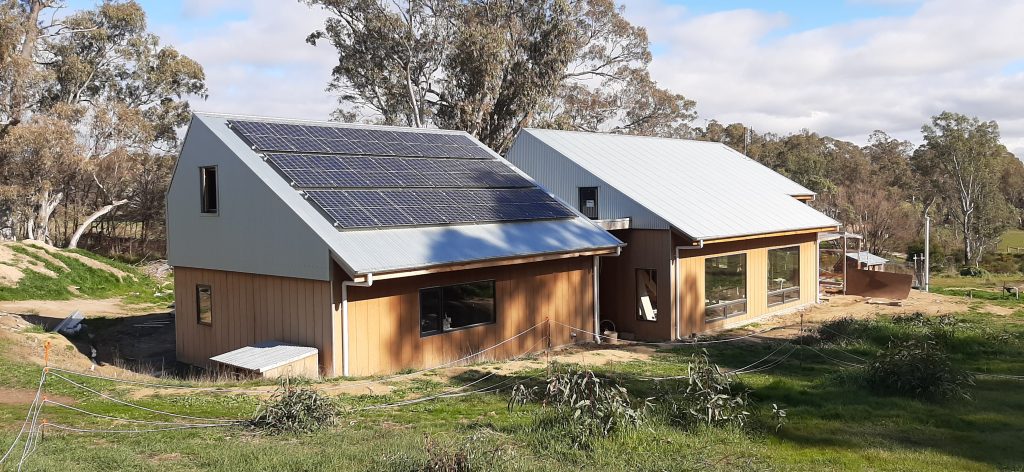
Plenty of PVs to power the home, with plenty more north facing roof space for more.
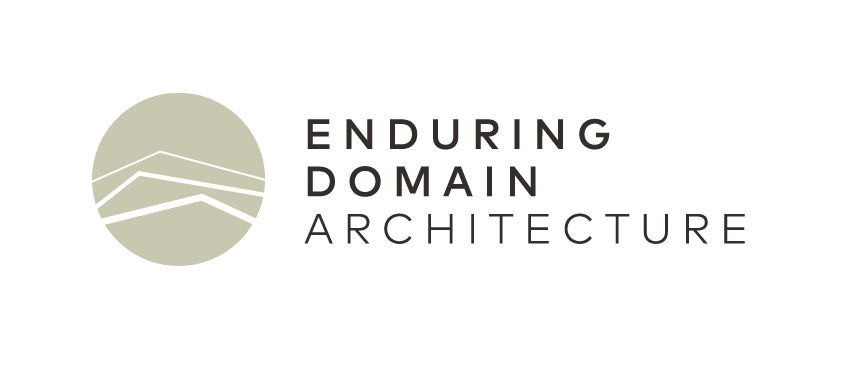



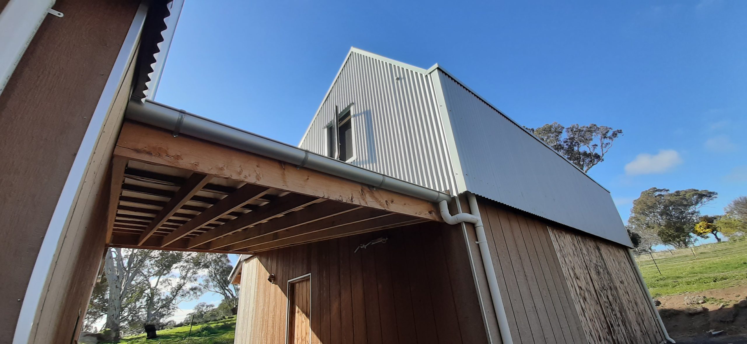
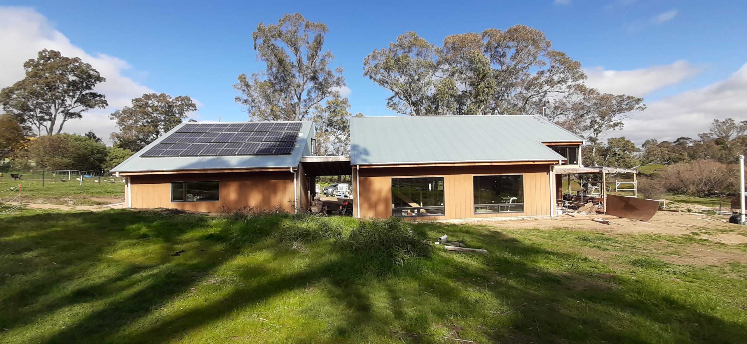
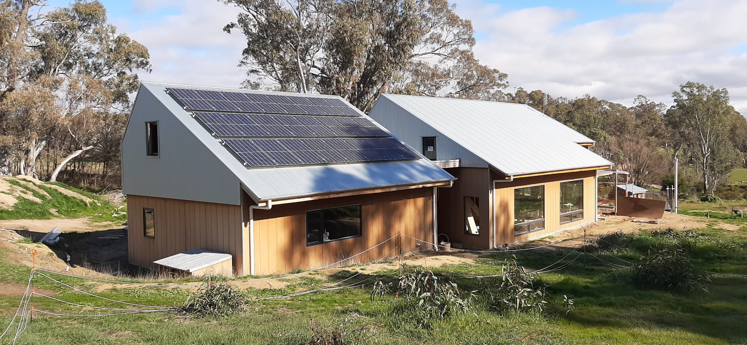
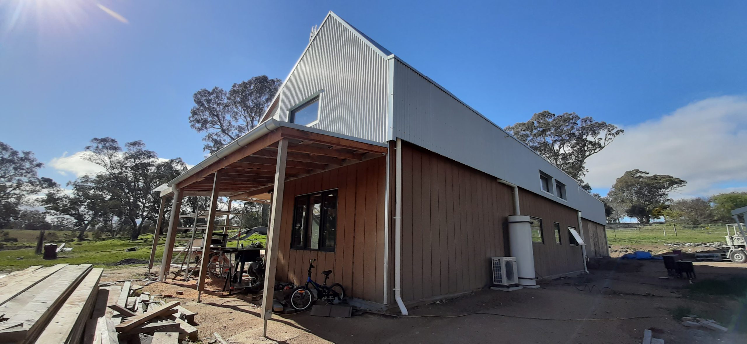
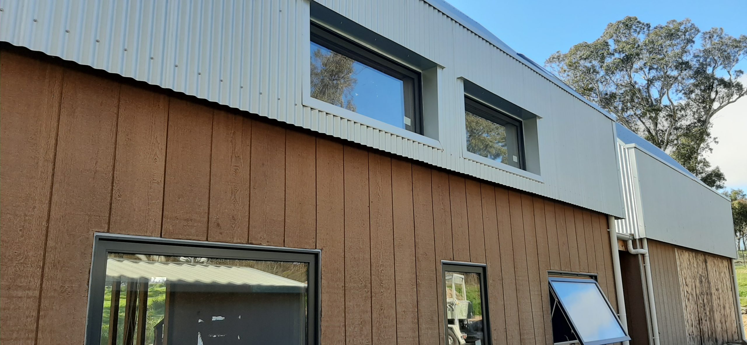
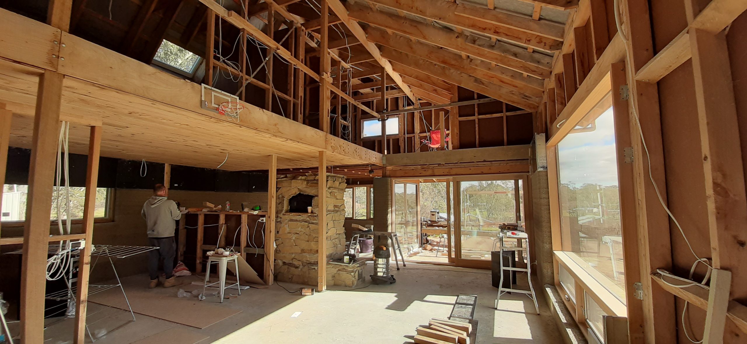
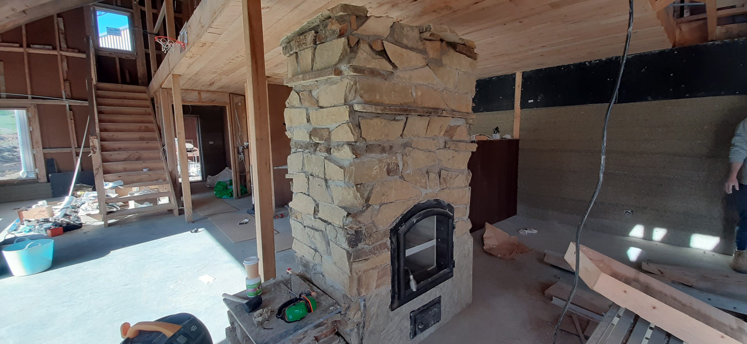
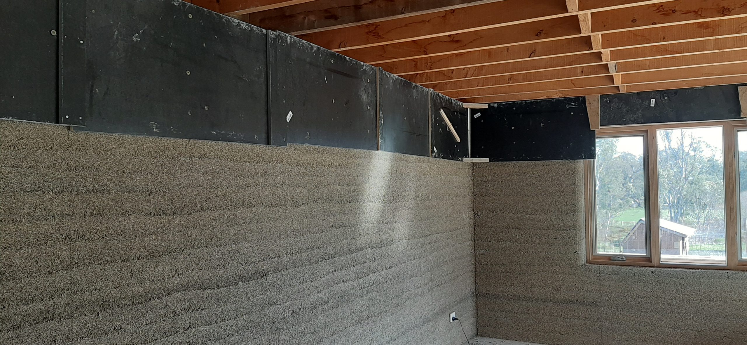
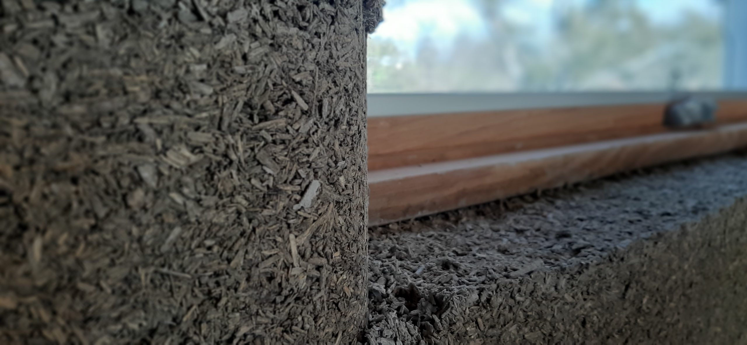
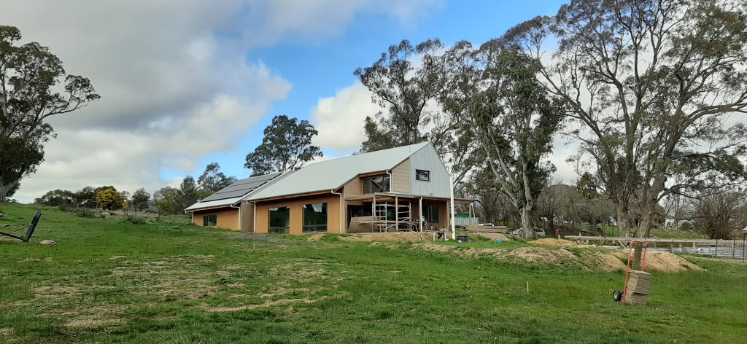
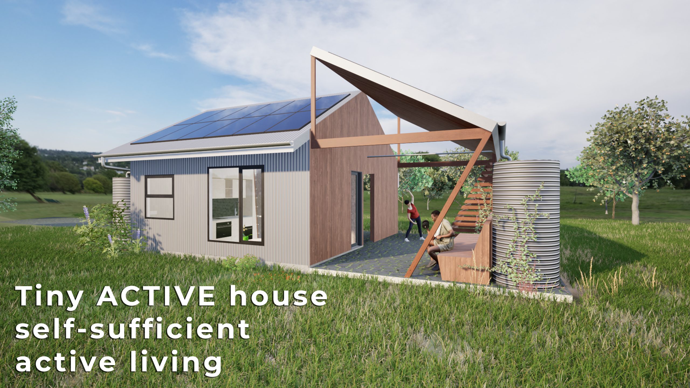
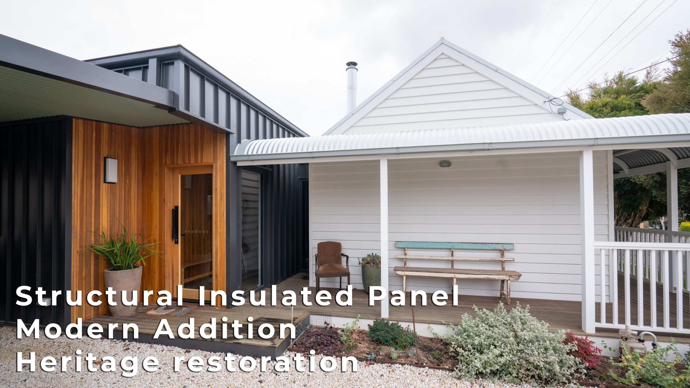
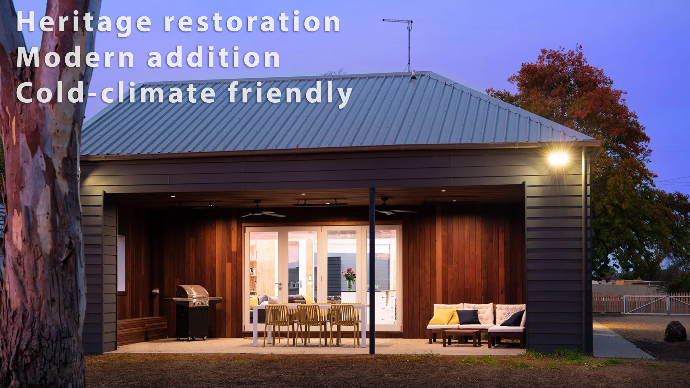
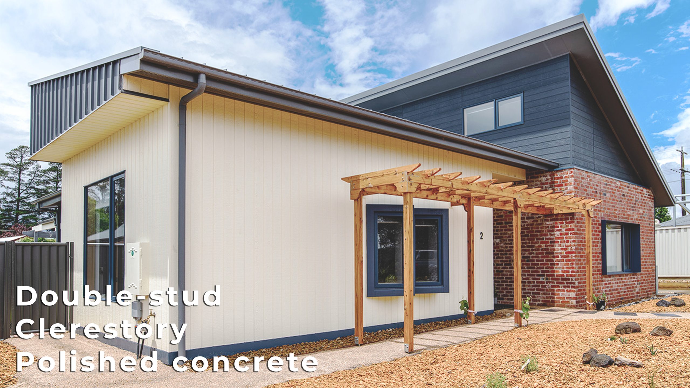
No Comments