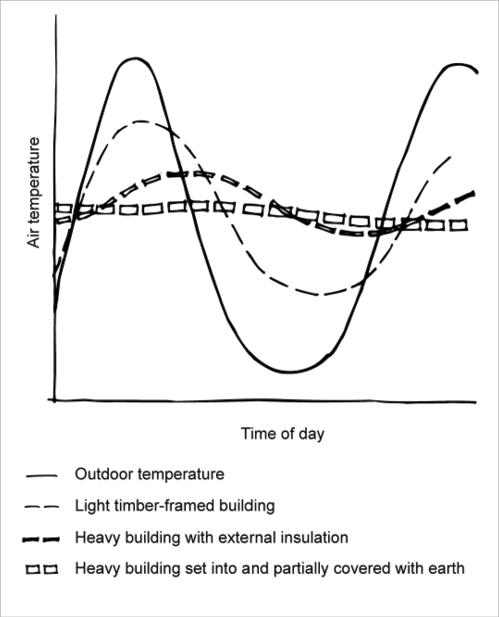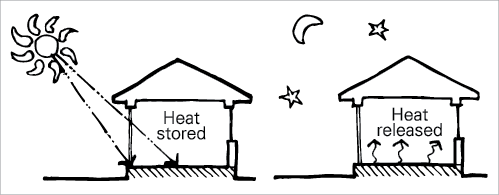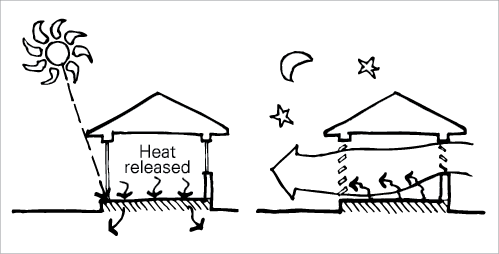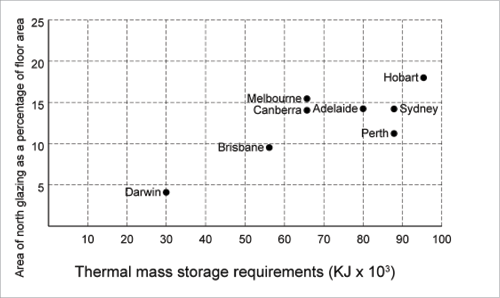
06 Jan How to deal with our fluctuating summer temperature
Our land of extremes
The summer of 2019/ 2020 will be one to remember unfortunately, as we currently battle the worst bushfire season on record. The debate over climate change and its influence on the severity of the fires and extreme weather also rages, and with it our thoughts on the future of our home design and construction has never been more important. Bushfire resisting design, filtering of smoke, and energy security are perhaps topics for another blog but here I want to focus on thermal comfort in our homes during these times of wildly fluctuating summer temperatures. If I focus on the Ballarat region in Central Victoria, which is where I live, it is classified as climate zone Cool Temperate. As anybody will know who lives here it is very cold most of the year but then we have very hot summers. What is characteristic is that we can have four consecutive days of 35 to 40 degrees, and then the following day could be 12 degrees. Even on one of these hot days we can still have a high diurnal temperature range where it could be 12 degrees overnight and 35 degrees during the day within the same 24 hour period. This is very confusing to our homes! Here is one of the most difficult climate zones to design for when aiming for a passively functioning home. How do our homes deal with this to keep us within a comfortable temperature band without excessive use of energy consuming heating and cooling systems, or indeed without any auxiliary heating or cooling at all?
The answer, thermal mass.
Thermal Mass
Thermal mass is any heavyweight material that is built within our thermally isolated building envelope. To better visualize what that means, think of a house brick which is sitting inside a foam esky. A concrete slab is the most common and most cost-effective example of thermal mass within a home. The brick walls of a brick-veneer home are not considered thermal mass as these are placed on the outside of the wall insulation. In simple terms the function of the thermal mass is to store heat.

Winter heating
If you let the sun come into your building through windows and directly strike the slab floor, the slab will absorb this heat energy and continue to do so until the saturation point is reached. What happens when the thermal mass cannot absorb any more heat energy is that the heat will then flow to the cold side of that slab. If you have insulation beneath your slab then this will restrict the downward flow of heat to the ground and so the heat will be released into the adjacent air space above. Going back to the esky analogy, heat that brick up in a fire and then put it in the esky and close the lid. Pretty sure that brick and the air inside the esky is going to be warm for a while yes? In winter this is ideal.

Summer cooling
In summer we want to inhibit any direct sun from entering our building so then we are limiting heat infiltration to convection and radiation through our building envelope. Even the best triple-glazed windows and thickest wall insulation will still eventually succumb to the persistence of hot outside air and this is when the thermal mass becomes critical. Any heat creeping inside can be absorbed by the heavyweight mass. This amount of heat energy is nowhere near the same amount as what is generated from direct solar gain so it is far easier to remove from our building. Once the air temperature outside falls below the inside air temperature then its time to open up the doors and windows to purge and excess heat from the inside air. The heat stored in the thermal mass will not be purged so readily, it has a long thermal lag time. So if the next day is suddenly only 12 degrees, your slab will still be holding some heat energy and will radiate into your room. This is how we keep the home within the thermal comfort band of 20 to 25 degrees, even with wildly fluctuating external temperatures.

For further information below is from the Your Home governments guide to environmentally sustainable homes.
Using thermal mass effectively
Thermal mass is most appropriate in climates with a large diurnal temperature range. As a rule of thumb, diurnal ranges of less than 6°C are insufficient; 7°−10°C can be useful depending on climate; where they exceed 10°C, high thermal mass construction is desirable. Exceptions to the rule occur in more extreme climates.
In cool or cold climates where supplementary heating is often used, houses benefit from high mass construction regardless of diurnal range (e.g. Hobart 8.5°C). In tropical climates with diurnal ranges of 7°−8°C (e.g. Cairns 8.2°C) high mass construction can cause thermal discomfort unless carefully designed, well shaded and insulated.
Always use thermal mass in conjunction with sound climate-appropriate passive design.
Glass to mass ratios for different climates
Glass to mass ratios compare the area of solar exposed, passively shaded, north-facing glazing to the area of exposed, insulated internal mass (walls and floor), to avoid overheating passive solar houses. The graph below shows recommended glass to mass ratios for Australian capital cities.

Rule-of-thumb glass to mass ratios for different climates
- Cold and alpine climates: double glazed areas of 20−25% of floor area (snug drapes and pelmets should also be used).
- Cool temperate: double glazed windows with drapes and pelmets 15−20% of floor area.
- Temperate climates: glass area 12−15% of floor area (17% if double glazed).
- Cooling dominated climates: the ratio of solar exposed north-facing glass should be at least 6% but up to 10% can be useful depending on design.
- Cooling only climates: solar exposed glass should be avoided; low mass construction with high level ventilation is usually best. Earth coupled slabs can add useful ‘heat wicking’ properties to thermal mass where mass covered ground temperatures at 1.5m depth remain below 19°C in summer, i.e. not Darwin (additional reading now found on BaggsBooks.com).
These ratios should be varied according to:
- solar availability (access and incidence)
- diurnal temperature ranges
- type and orientation of glazing and shading (ambient and diffuse gains).
NOTE: These rules apply only to predominantly north glazed passive designs with guaranteed solar access. Modelling with energy rating software is the only reliable way to validate them.




No Comments