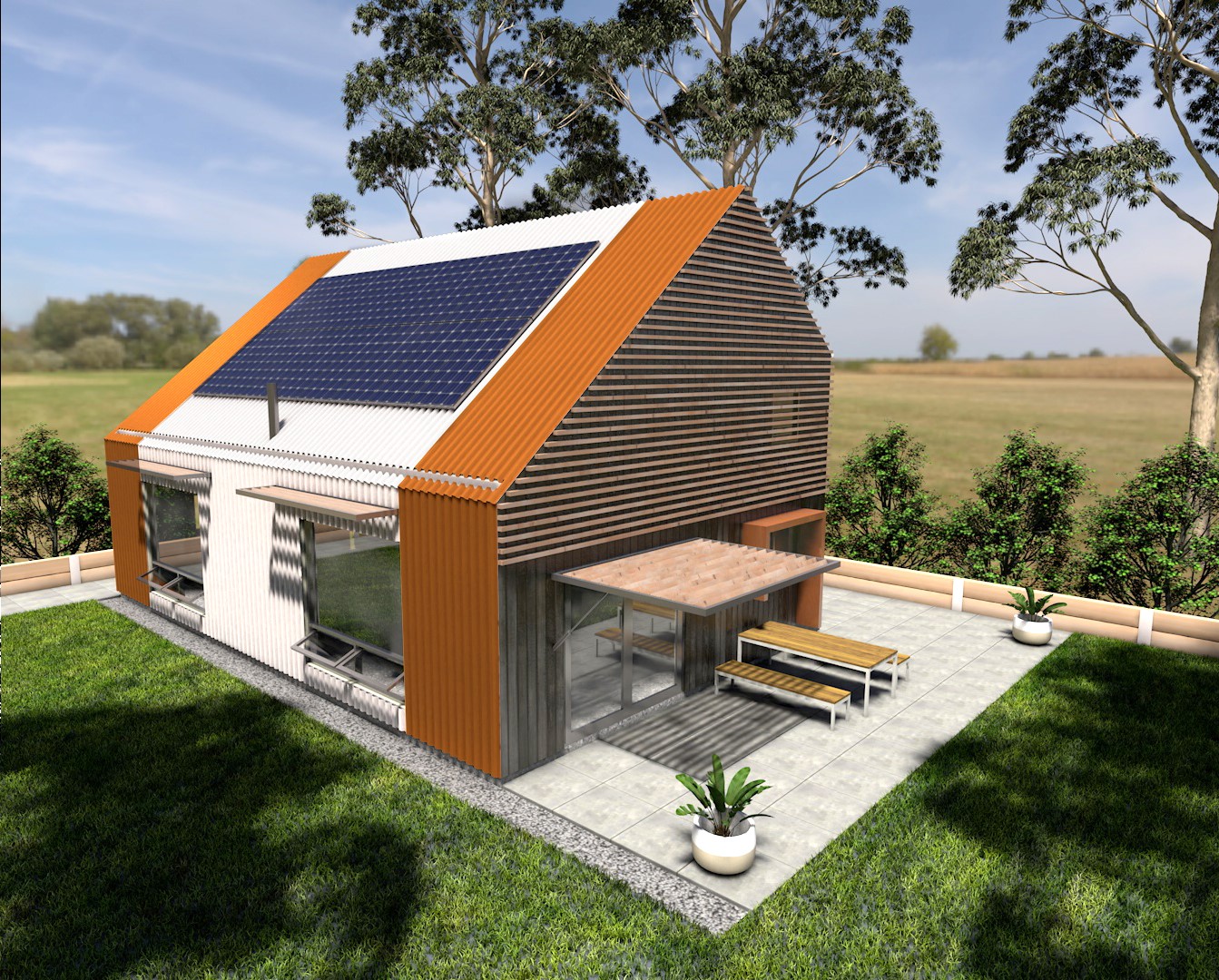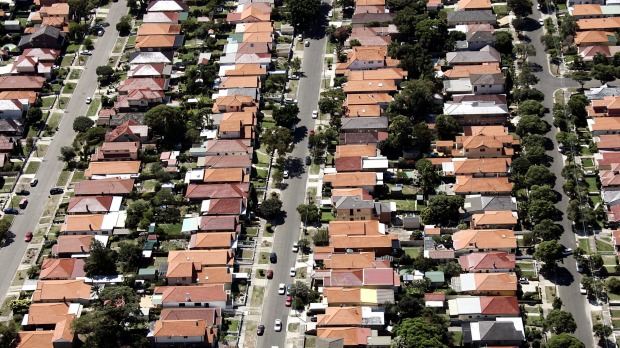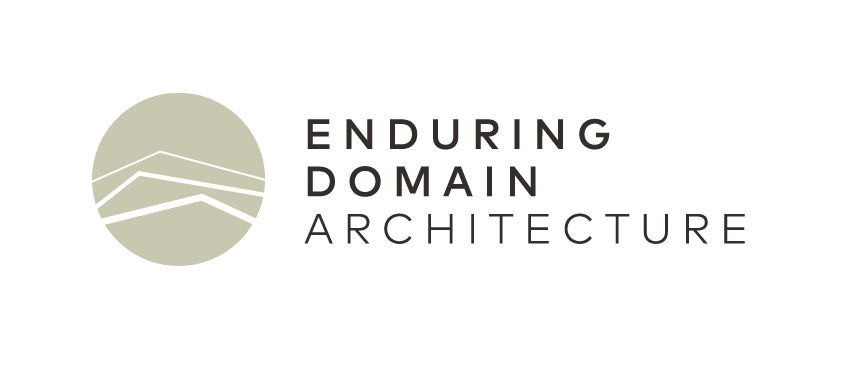
25 Mar Climate is changing, our buildings are not.
Design by Enduring Domain
The results are in, the climate is changing and the world is warming, undisputedly as a result of human activity. The main culprit is the burning of fossil fuels and according to a CSIRO study, carbon dioxide production has increased from 5 gigatonnes per year in 1900, to 40 gigatonnes in 2016.
A 2010 study by the Intergovernmental Panel on Climate Change puts heating, cooling and electricity consumption in our buildings as contributing to 25% of the global CO2 production, the single biggest polluting sector.
Sure air conditioners use less energy than they did ten years ago, but when you consider that the average Australian off the plan home, even supposedly constructed to a 6-star energy efficiency level are barely habitable when the outside air temperature gets above 30 or below 20, and that more new homes are being built than ever before, that’s a lot of electric air-conditioning hours day in day out throughout the country.
There has been a call for a raising of the bar for minimum energy efficiency standards in the National Construction Code with proponents observing that several European countries have already adopted Passive House standards into their building codes. Passive House is a construction system relying on extreme air-tightness and controlled mechanical ventilation to reduce heating and cooling requirements. It has been developed, tested and implemented for thirty years in Europe, but as the foothold in the Australian context continues to strengthen questions are being asked about its suitability here in our wildly varying climate. The building industry is being told that we need to start sealing up our buildings better but our holistic understanding of what happens to the building when we do this is less studied and much less acted upon. Frankly, a newly constructed home which produces condensation and develops mold is totally unacceptable but this happens on a daily basis.

The suburban off-the-plan home, even supposedly constructed to a 6-star energy efficiency level is barely habitable when the outside air temperature gets above 30 or below 20.
Australians have a fixation with big homes with big windows which let the outside in. Well unless you are living in Perth or Byron Bay there’s not much of the year when you want what’s outside to be in. The primary function of the home should be to provide healthy shelter and to be adaptable to the fluctuations of weather, yet all too often when someone is considering building or renovating the main considerations are resale value. The home is considered as more of an investment rather than something to nurture your family long-term.
There are ninety-six climate zones in Australia so perhaps a one size fits all construction code is not the answer. Of course more understanding and education is required within the construction industry, but unless people really care about the bigger picture impact of our practices, can we really do enough to limit our climate impact?




Bill
Posted at 12:10h, 16 JuneI’m interested in how many climate zones there are in the state of Victoria. Is there a chart that depicts where these zones exist within the state.
Matt Turner
Posted at 00:09h, 17 JuneHi Bill, there are 6 or 7 in Victoria. Have a look at this link to the Nathers climate zone map:
http://www.nathers.gov.au/sites/all/themes/custom/nathers_2016/climate-map/index.html
If you search for a location it will bring up the number of the zone, with a link to more climate data about that zone.