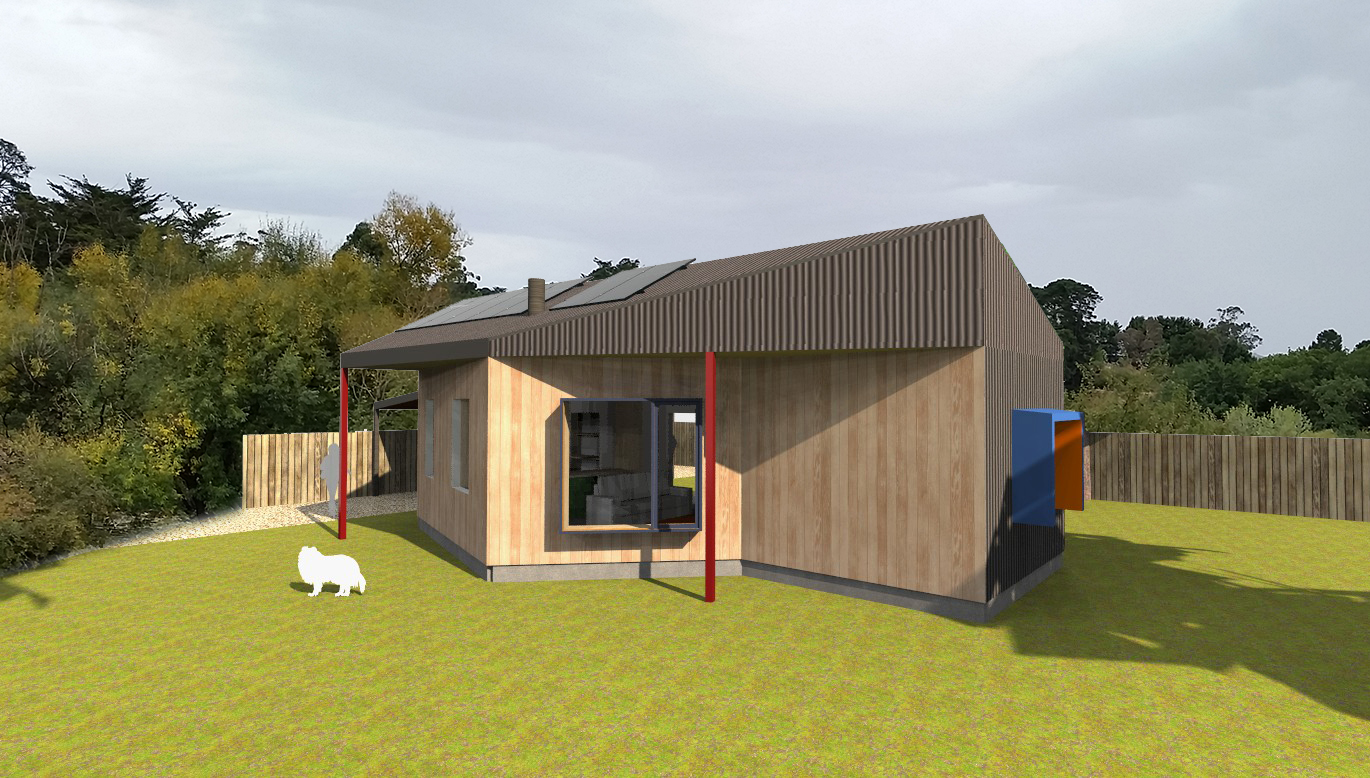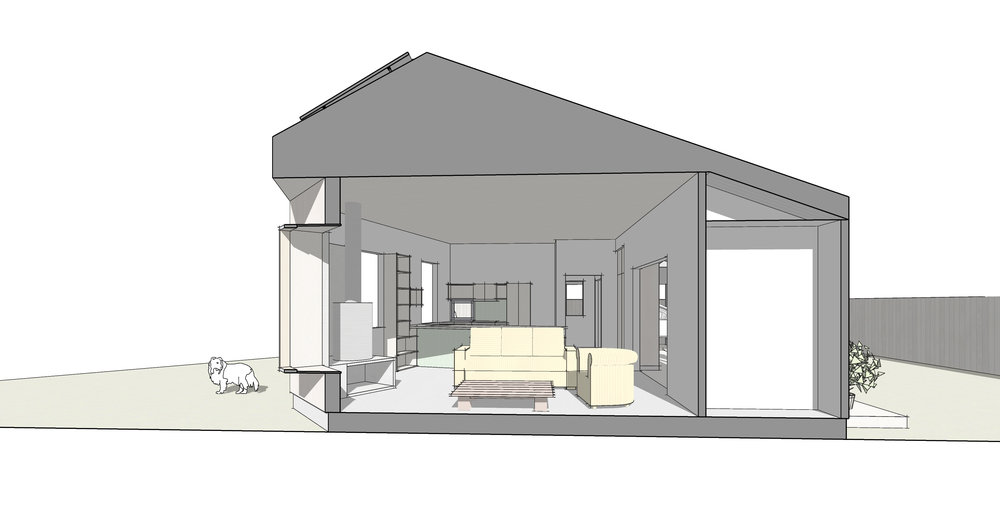
31 Mar Building small needn’t be a penance
A 65msq single bedroom passive solar house designed by Enduring Domain, now under construction in Beaufort.
As featured in the Autumn 2018 issue of Secrets Magazine.
Whether you are building large or building small, there is no doubt that building your own home will be one of the biggest investments in your time, energy and money. The vast majority of new homes being built in Australia are from volume builders which can offer value for money when it comes to sheer amount of floor area. But what if you don’t need a four bedroom, three bathroom home with two living areas, and you only want to pay for what you need. What are the alternatives?
According to the Australian Bureau of Statistics the average number of persons per household is 2.6, while 78% of owner occupied homes have one or more bedrooms more than they require.
The “Tiny house movement” may be at the other extreme end of the scale which is essentially a glamorous caravan, not permanently sited in order to avoid the cost of permits and connection to services. Living in such a home involves complete commitment to the minimalist lifestyle where the ongoing collection of material possessions is simply not possible. The therapeutic benefit of such purging and decluttering can be immense (or so I’m told!) but surely there is a middle ground that would be more suited to the rest of us.
In fact there is, and you might simply call it ‘building small’. It’s not a movement, it’s not a cult, it’s just building what you need and with an emphasis on quality over quantity. Cleverly designed floor plans which reduce unnecessary passageways and seldom used main entrances, and integrate practical storage solutions will automatically cut out the fat in floor area. Plenty of north facing light and some taller ceiling spaces in the living areas will not only give you an enhanced sense of spaciousness but also soak up that wonderful free heating energy from the sun which we all crave for most of the year in our southern climate. Spending money on above standard levels of insulation and better quality double-glazed windows will cut down your heating and cooling bills and arguably give a better quality of life than that of a standard quality big house might. After all, you can only be in one room at a time, right?
Of course we are all different kinds of people with different needs and one size does not fit all, but let’s start asking for what we really need instead of just accepting what marketing tells us we need.

A deep roof section allows for plenty of ceiling insulation, ventilation for the roof space to remove unwanted heat and condensation, and of course plenty of room for solar panels.




No Comments