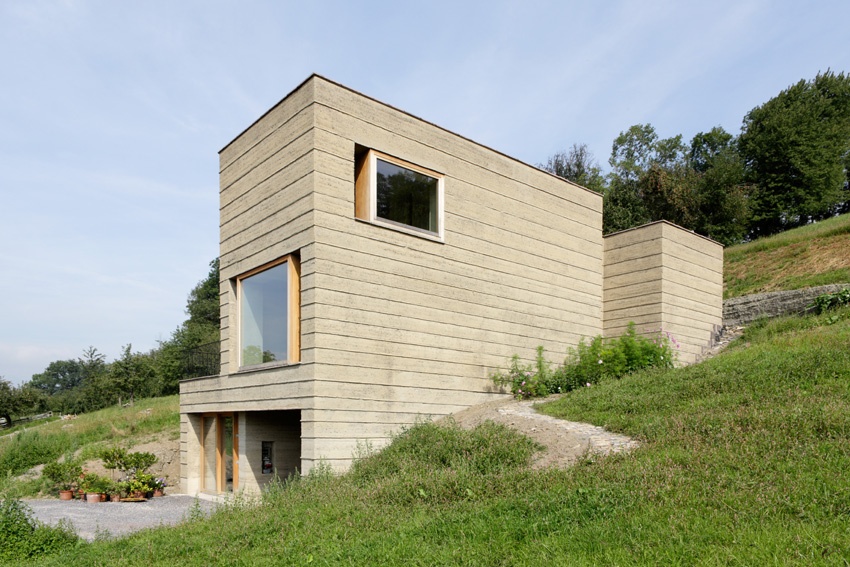
26 Nov The Earth Building International Conference. Delivering the science and psychology of natural building.
House Rauch – Photo courtesey Lehm Ton Erde
Its sometimes surprising what can come out of making a side visit to a building you once heard about and then writing a blog about it on your website. The architect Marci Webster-Mannison who designed the rammed earth and sustainable university campus for Charles Sturt University at Thurgoona, came across the review I wrote about my visit and invited me at short notice to attend the first international conference for the Earth Building Association of Australia EBAA.
Among the impressive list of invited speakers were mathematicians, engineers, statisticians, university researchers and world leading sustainable architects. And when I talk about world leading sustainable architects on my blog I don’t mean fad-following, green-washing, media attention seeking narcissists. I’m talking about the ones who go beyond just trying to see how many stars they can achieve on some mandated energy rating simulation software, but who dedicate themselves to understanding what actually contributes to human comfort, both physical and psychological.
The last time I attended an EBAA conference it was in a small community centre full of disgruntled earth building contractors who were blaming the introduction of the mandatory energy rating scheme for the drop in their business. All of a sudden new homes designed in the medium of earth were not achieving the required minimum of five stars because of the bias towards thermal insulation as being the greatest contributer to reducing heating and cooling loads, and the inability of the benefit of thermal mass to be properly understood.
Fast forward fifteen years and there was a noticeable lack of complaining and negativity, instead it was replaced by results from years of research, data logging, real world thermal performance monitoring and analysis. A couple of notable studies were the comparison of a predicted thermal performance of a rammed earth building using legislated energy rating software versus actual thermal performance, and the comparison of a solid rammed earth wall with an insulated rammed earth wall. When performing an energy rating on the proposed rammed earth building it was found to only achieve 3.5 stars, well below the required 6 stars which sets a maximum energy consumption per square meter of floor area. With temperature monitoring inside and outside the constructed house, the internal air temperature throughout the course of a year without any active heating or cooling system was found to be well within the thermal band of human comfort. Under normal circumstances this home would not have been given a building permit to begin with. And in the insulated versus non-insulated rammed earth wall, thermal sensors embedded across the width of the wall found that there wasn’t much heat transfer occurring across the thickness of the wall in either case. This would suggest that in a cooler climate like where I live, the heat that you generate inside your building never really quite escapes the the external edge of your earth wall, and vice versa in summer with radiant heat from outside trying to get in.
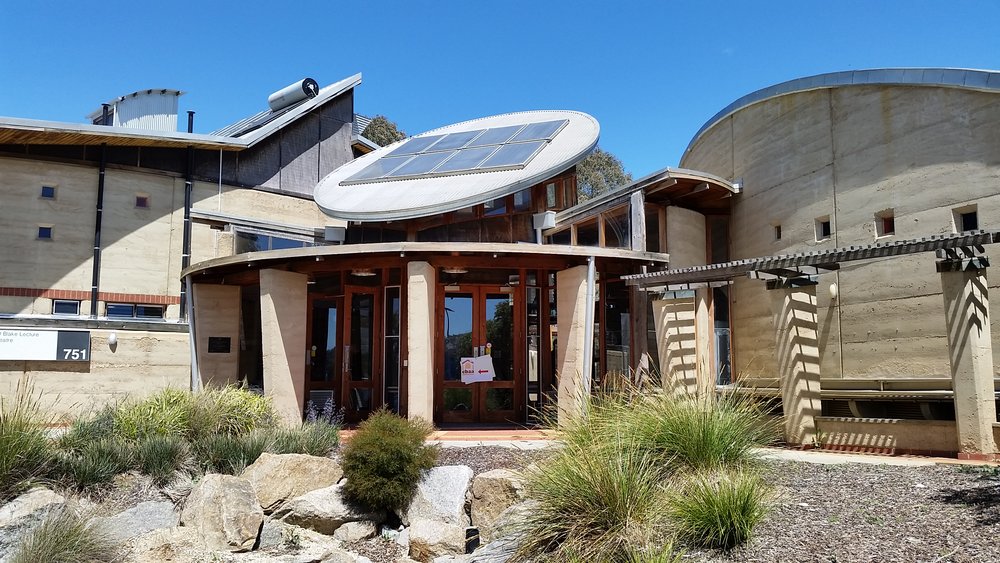
Charles Sturt University, Thurgoona
Another big take home point for me was that the energy rating software sets a very narrow band of prescribed human comfort of between say 18 and 24 degrees. Even in most new 6-star compliant homes, active heating and cooling systems are required to condition the air to get within that temperature band. Now, Phil Harris of Troppo Architects who are famous for their very light-weight minimalist shelters in the Northern Territory argue that if its 40 degrees outside and you come into your home which is 30 degrees without any air-conditioning running, its still going to feel cooler to you. Also if you live in the Northern Territory your body is naturally acclimated to those conditions and so your personal comfort threshold is going to be at a much higher temperature than that of mine who lives in cool-temperate central Victoria.
So what can we learn from this? Personal comfort levels can be very individual but certainly we can be designing our buildings to perform as well as they can specifically for their climate. A passive solar building made with natural humidity controlling materials can function very well at providing for a broad thermal comfort range without any artificial heating or cooling required. And to fine tune our personal desired temperature we can do this though clothing choices and activity, all without affecting anybody else’s personal comfort level in the home. This is truly a low energy usage home. If we build 6-star rated homes and then install ducted heating systems and air conditioners its all too easy to press a button to get the comfort we want, but at a much higher energy expenditure.
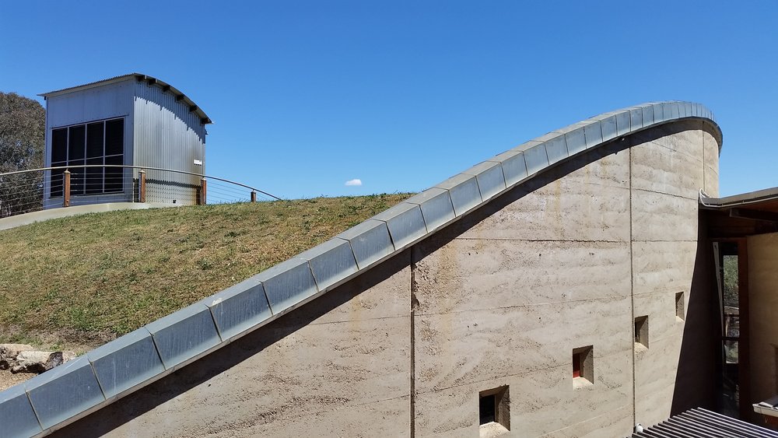
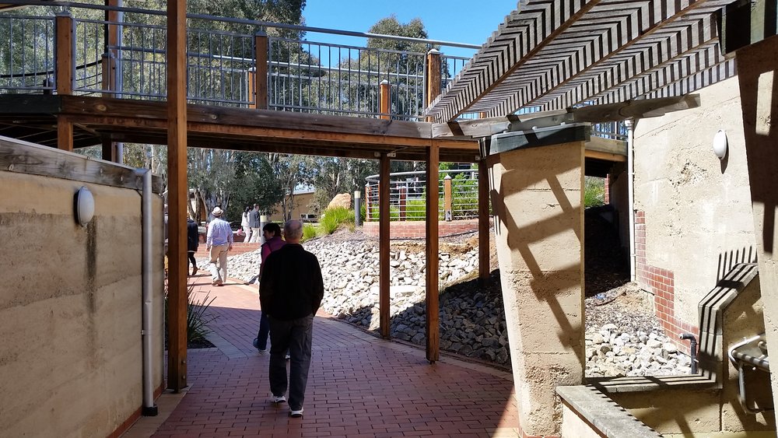
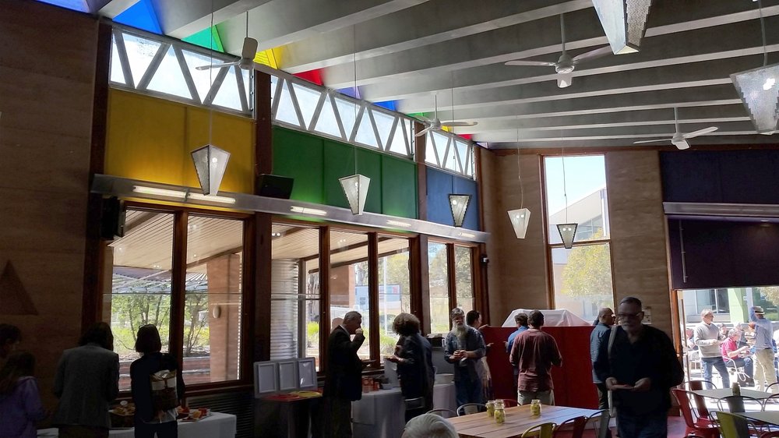
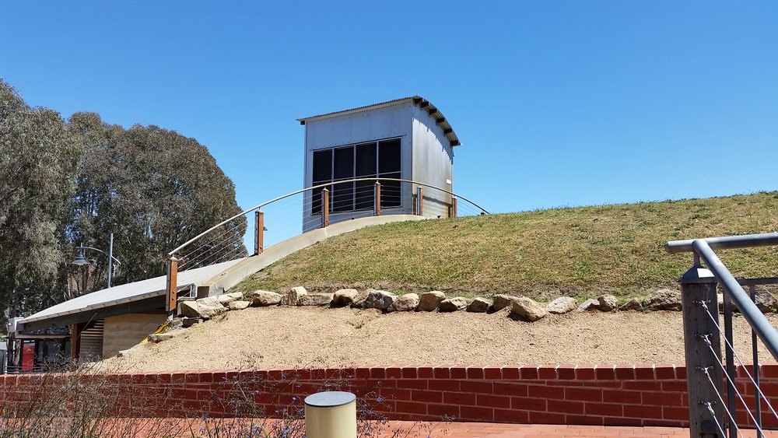
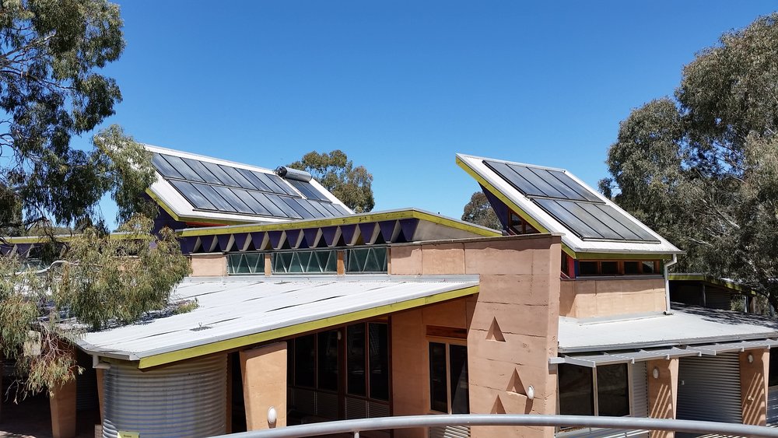
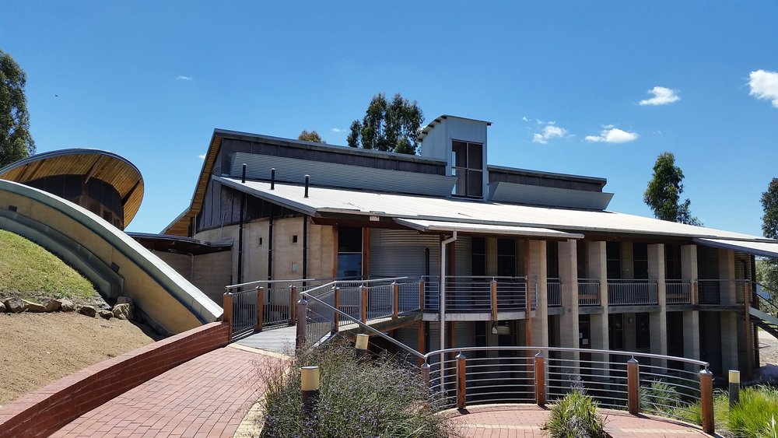
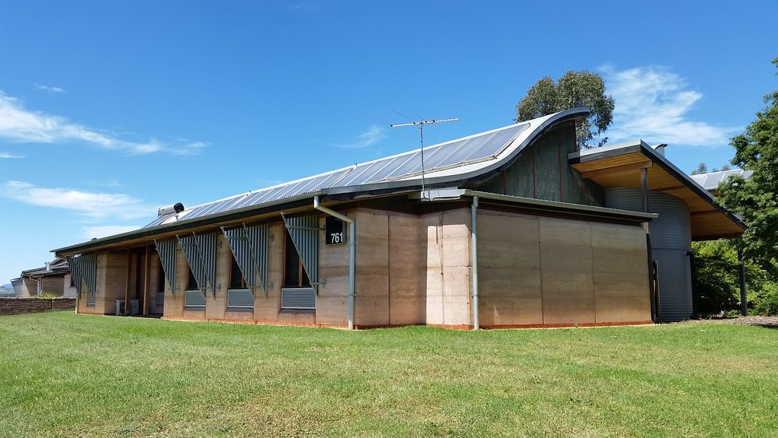
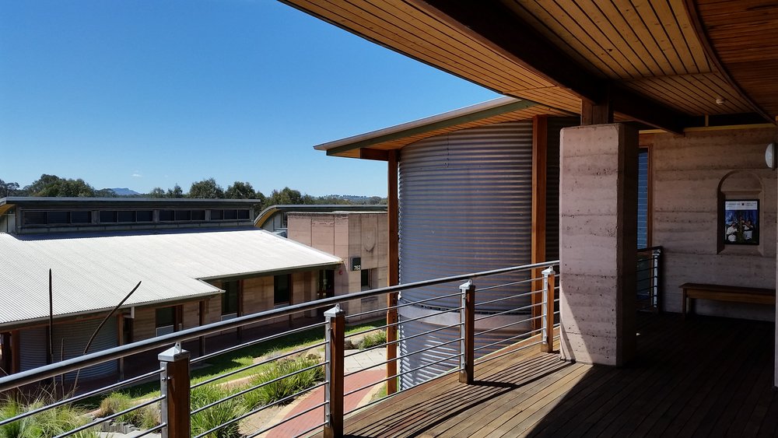
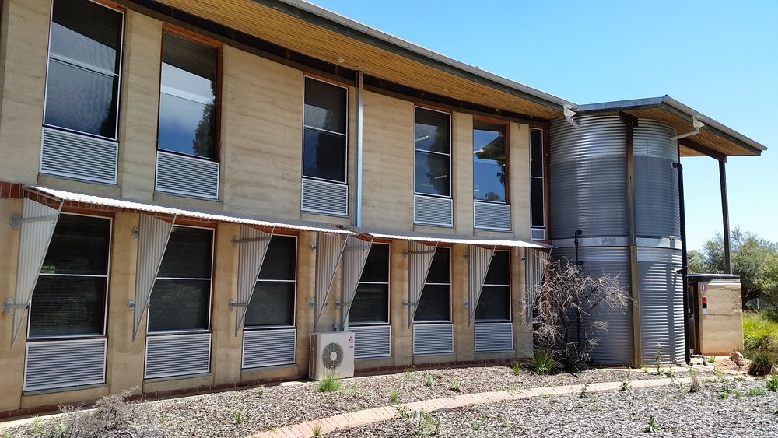
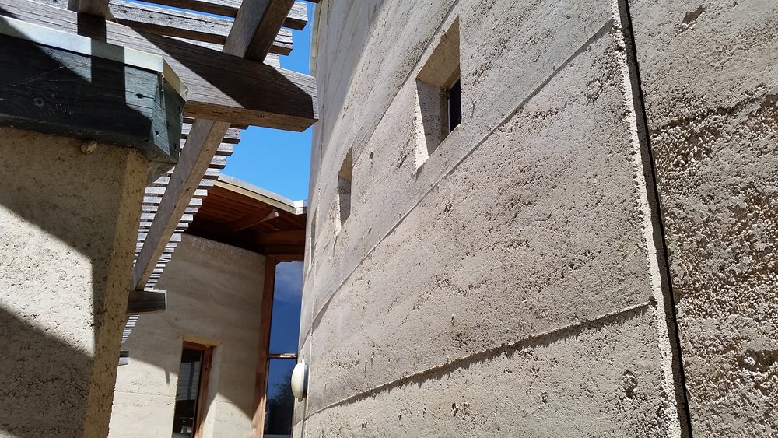
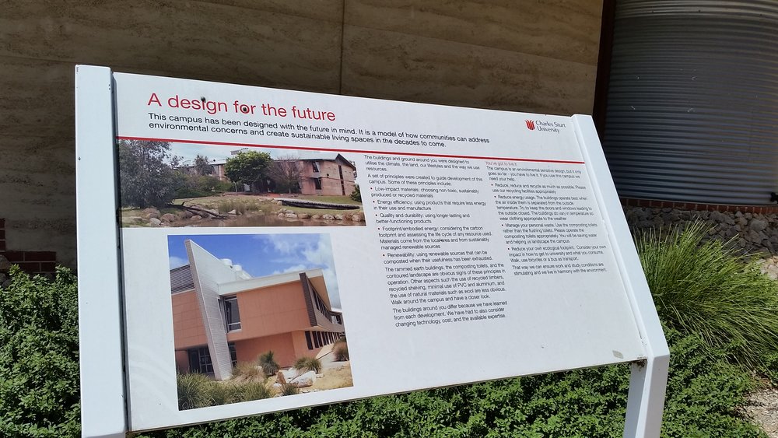




No Comments