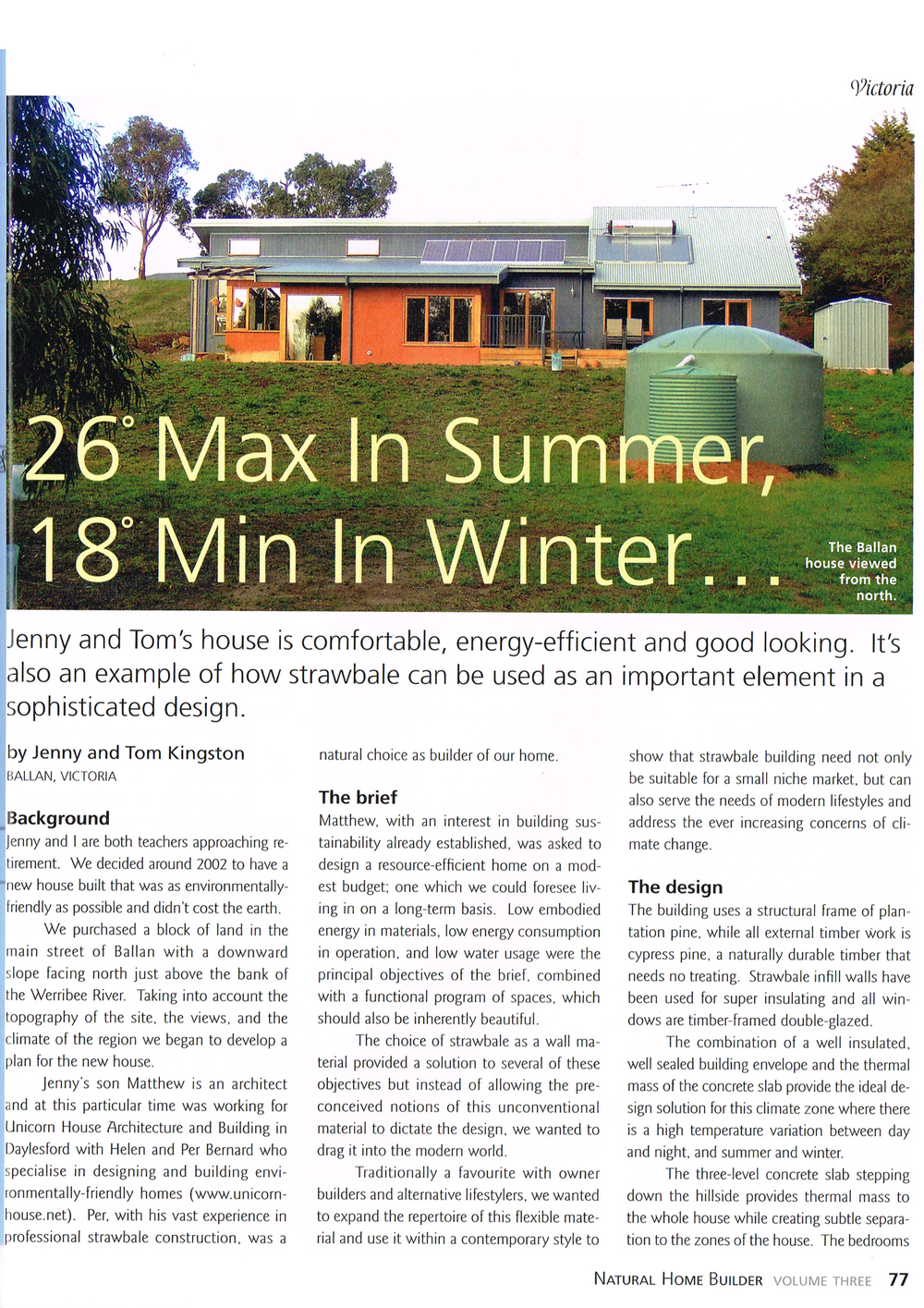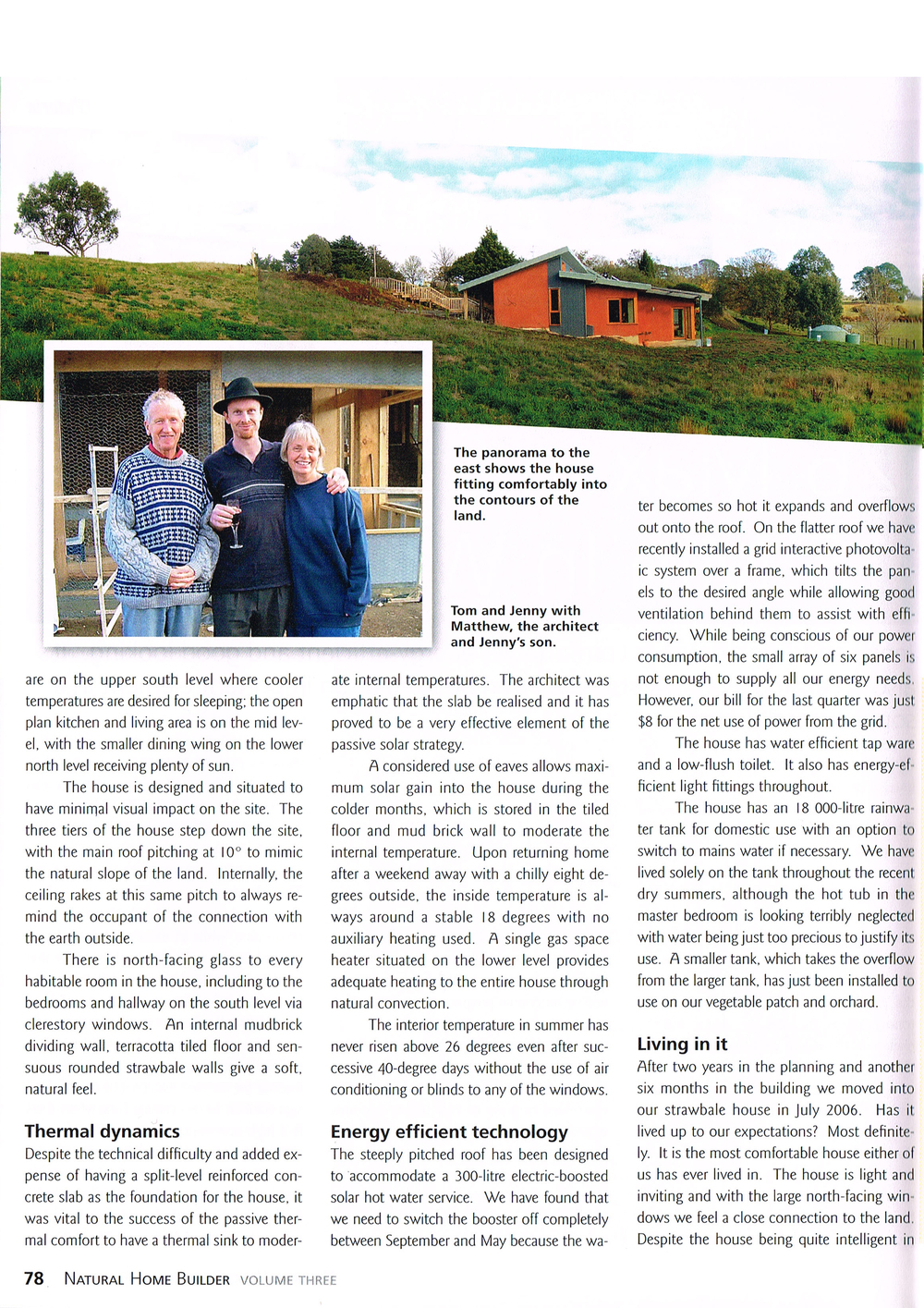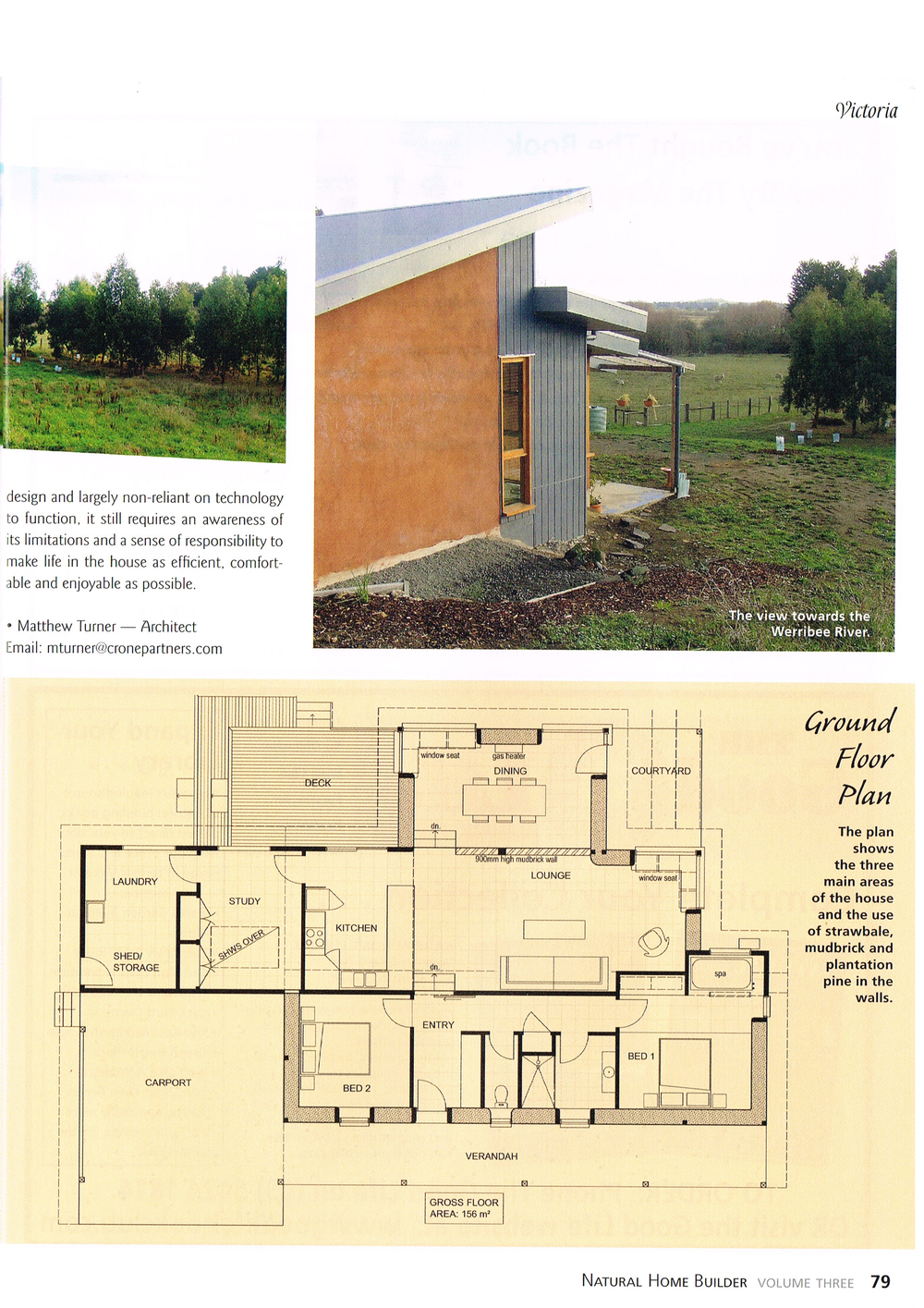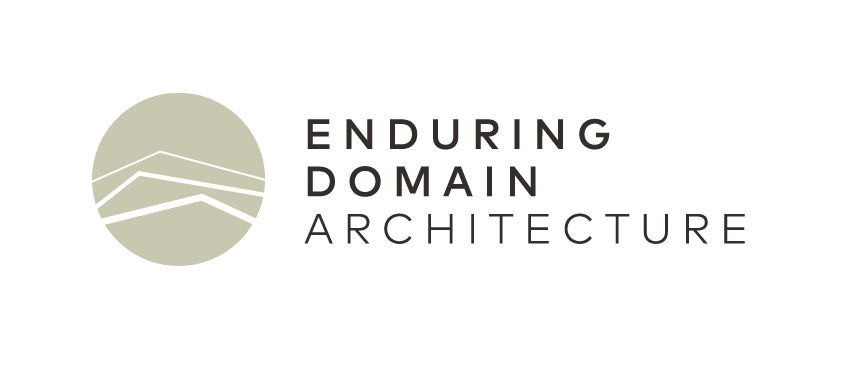
19 Jul Ballan Strawbale House in the media
Here’s some media exposure from way back in a 2008 edition of Natural Home Builder.
Note that the headline is referring to indoor temperatures WITHOUT artificial heating or cooling, just as our homes should be.
You can read more about the Ballan Strawbale House in my folio here.
And here’s what the owners had to say.
“Having bought a block of land in Ballan we were keen to build a passive solar, strawbale house. This wasn’t going to be an easy task as our land was south facing (to the street) with a rather steep slope into flood plain. We knew that Matthew Turner had an interest in such designs so we engaged him to consider our brief. He quickly solved our need to face north by turning the house around – instead of a street scape we now had double glazed windows framing views across the valley and surrounding countryside. Carefully designed eaves gave us the winter sun and protected us from the hot summer rays. Matthew was very thorough in his approach and always open for suggestions and alterations. He was enthusiastic regarding the design features and was a very hands-on architect. As the task was not an easy one Matthew’s time, skill and creativity was greatly valued.”
Page 1

Page 2

Page 3




No Comments