Russian Doll House
Russian Doll House
The problem
Back in 2014 owners of an ‘80s timber kit home sited on acreage on the western outskirts of Ballarat came to me with their problem. The house was low and long with a very flat hipped roof pulled down to a miserly 2.4 metre pitching height. With its elongated rectangular floor plan you might even say it was reminiscent in proportion to a much lauded early Frank Lloyd Wright home. The problem? The thin timber walls and exposed rafter roof allowed for very thin levels of insulation, while the exposed post and beam frame and single-glazed windows were direct thermal bridges to allow free movement of precious heated air. The home was cold and dark and the energy consumption required to maintain thermal comfort was beyond what the owners were prepared to keep giving. They had already installed a custom engineered solar driven hydronic heating system and used a wood oven for cooking, space heating and hot water. A large ground mounted photovoltaic array was supplying most of their electricity needs.
The strawbale solution
But they could do better. And with their problem also came a vision for a very tight well insulated home that would use little energy to provide optimal thermal comfort and air quality year-round. And that’s where strawbale came into the picture.
In any major renovation there is always the quandary of how much of the existing structure is worth keeping and what is going to be a hindrance to achieving a worthwhile solution. Demolition comes at a financial and environmental cost so you have to consider whether the wasting of materials will be offset by the operational energy savings throughout the lifetime of the new building you are creating. Our design solution was to literally straddle the old building with an almost entirely new shell, hence the name Russian Doll House. A house inside a house. Keeping the existing frame, the ceiling lining and much of the internal partitions, new strawbale external walls were placed out to the verandah line and a steeper pitched truss roof was supported over the existing post and beam structure. A couple of perpendicular gable roof forms created some additional floor area and also taller ceilings.
There was some area of existing external stud wall which remained external, but these were clad with Masterwall 80mm phenolic panel for an additional R4 insulation value over the R3 polyeurethane sprayfoam in the stud walls. The exterior of these panels were rendered over in continuity with the strawbale walls adjacent to achieve a high level of weather tightness and airtightness. In fact, such attention was paid to the air sealing of the home that it was beneficial to install a heat recovery ventilation (HRV) system whereby moist stale air can be exhausted and fresh air reintroduced with very little loss of internal warmed air. There was ample opportunity to conceal ductwork for this system in the new larger roof space created, and roof insulation by means of spray foam was generously adhered to the roofline, not the ceiling line.
To complete the thermal shell all windows and doors were low U-value PVC frames, double-glazed with 22mm air gap and tilt’n’turn sashes.
Now completed and constructed by Per Bernard builder and owners.
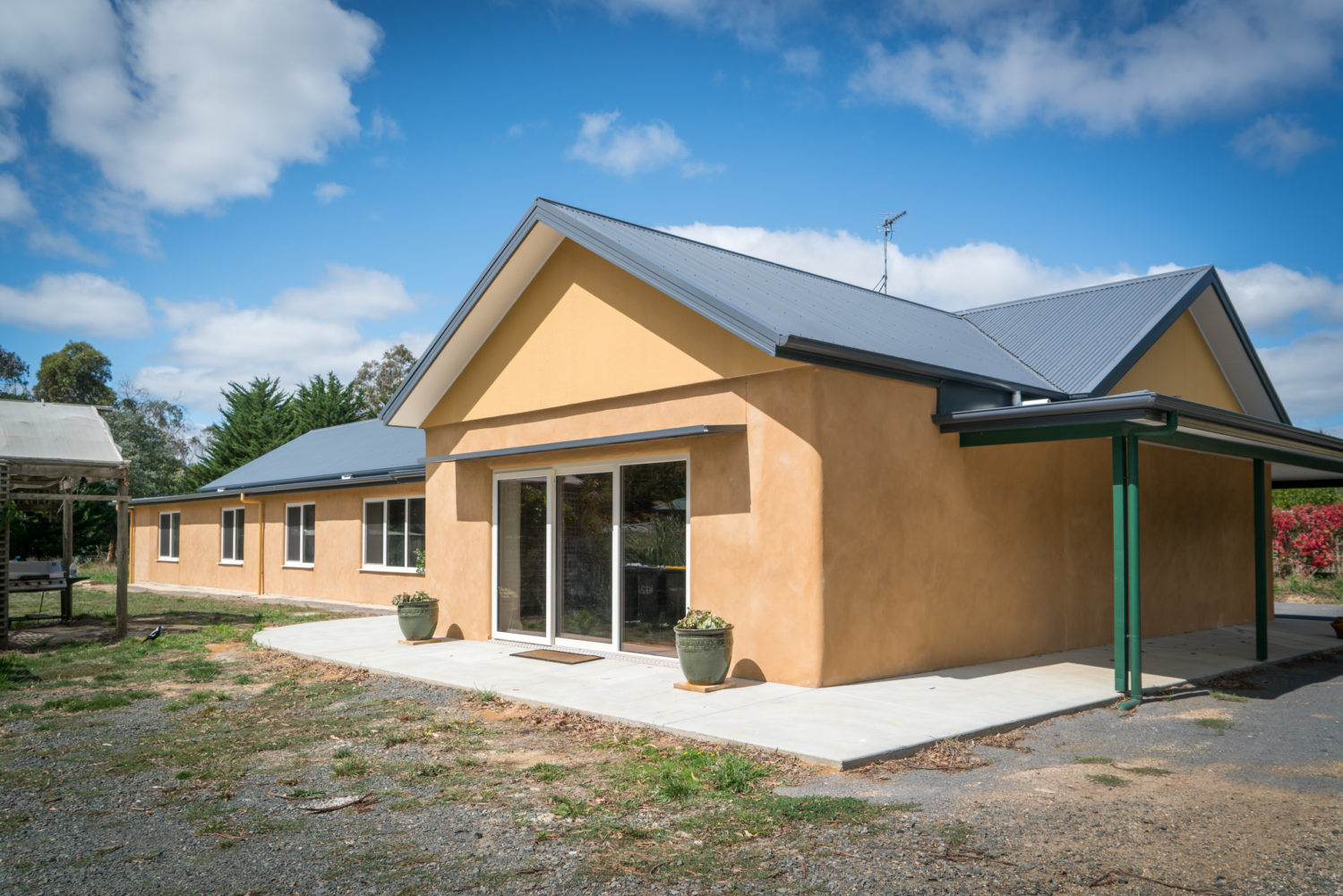
This is the north-west view. The west wall has been left void of windows in order to reduce summer afternoon heat gain. The solar gain is carefully controlled through the north facing windows.
A little bit Passive House
You might be thinking that with this attention to airtightness and the use of HRV have we tried to create a Passive House? We have not aimed to achieve the Passive House standard nor had the owners any desire to perform blower door testing. While a true Passive House must have a maximum of .6 air changes per hour there is evidence to suggest that a house with as much as 5 air changes per hour can still benefit from the use of mechanical ventilation. In fact, when it comes to moisture and condensation management in a well-sealed home then a means to extract this excess moisture becomes vital for structural health and occupant health.
However, in our quest for reasonable airtightness what we have not done is use airtight membranes in this building. Not over the stud walls and certainly not over the strawbale walls. The system of straw with a 45mm render layer consisting of sand, lime and cement on both sides of the wall is vapour permeable. This means that excess moisture in the house from hot showers, cooking, laundry and exhaling can penetrate the walls and pass through and be expelled to the exterior. It is a wonderfully natural way to moderate humidity and moisture with nothing ever getting trapped in the wall to cause mold or decomposition. This kind of action is sometimes also referred to as ‘breathability’ which is not really the same thing as vapour permeability, but in any case it is vital to the longevity of your straw walls that this permeability is retained on both sides. Airtightness is achieved by the continuous nature of the render and attention to the connection of windows and doors with the frame openings. Is this method achieving the .6 ACH Passive House standard? Probably not, but in my opinion it is important to make a distinction between different building systems and to understand the implications of combining them. This building is still very much of the passive-solar variety using solar gain, thermal mass and insulation to keep the building warm in winter and cool in summer.
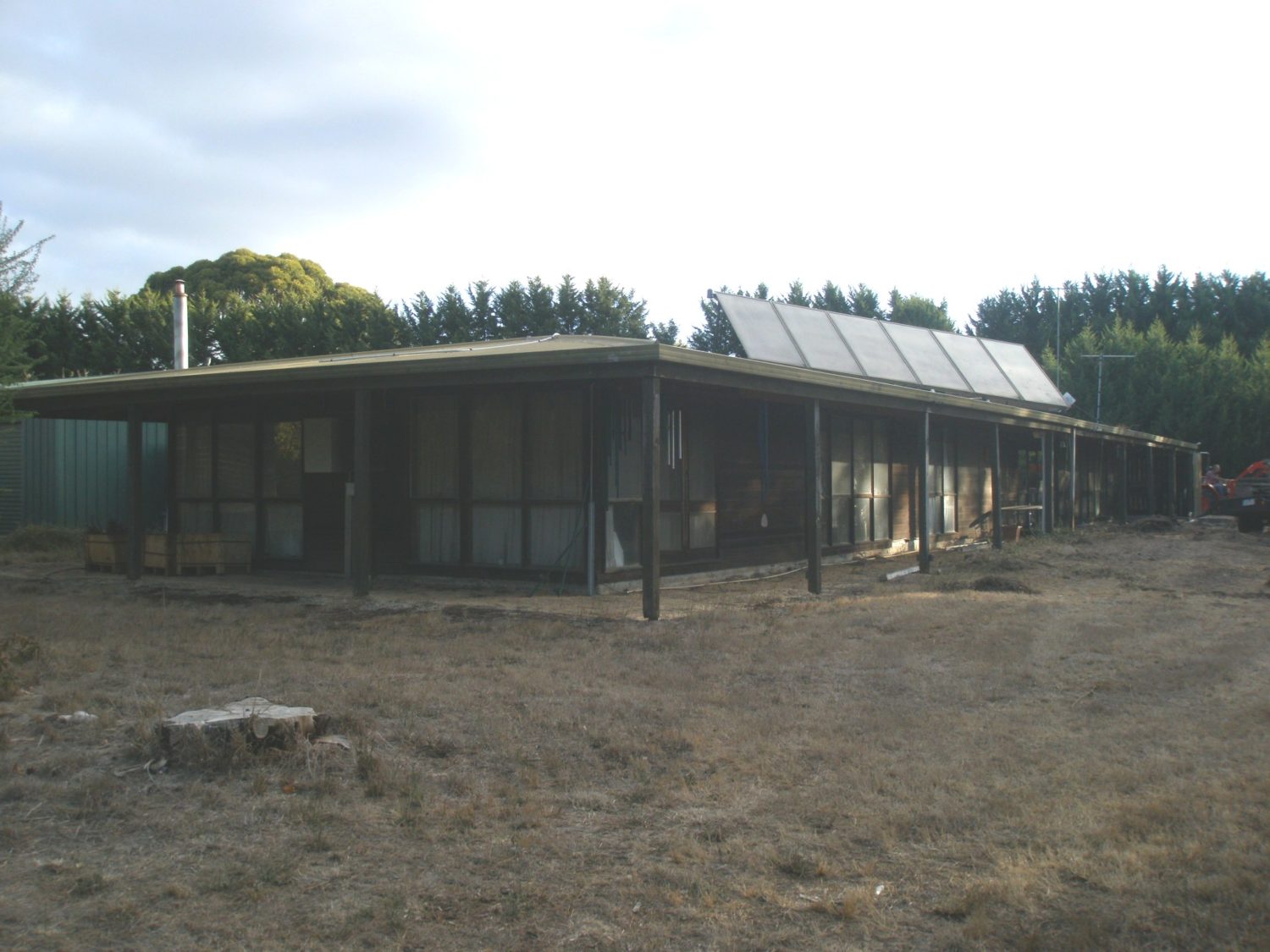
This is the house before.
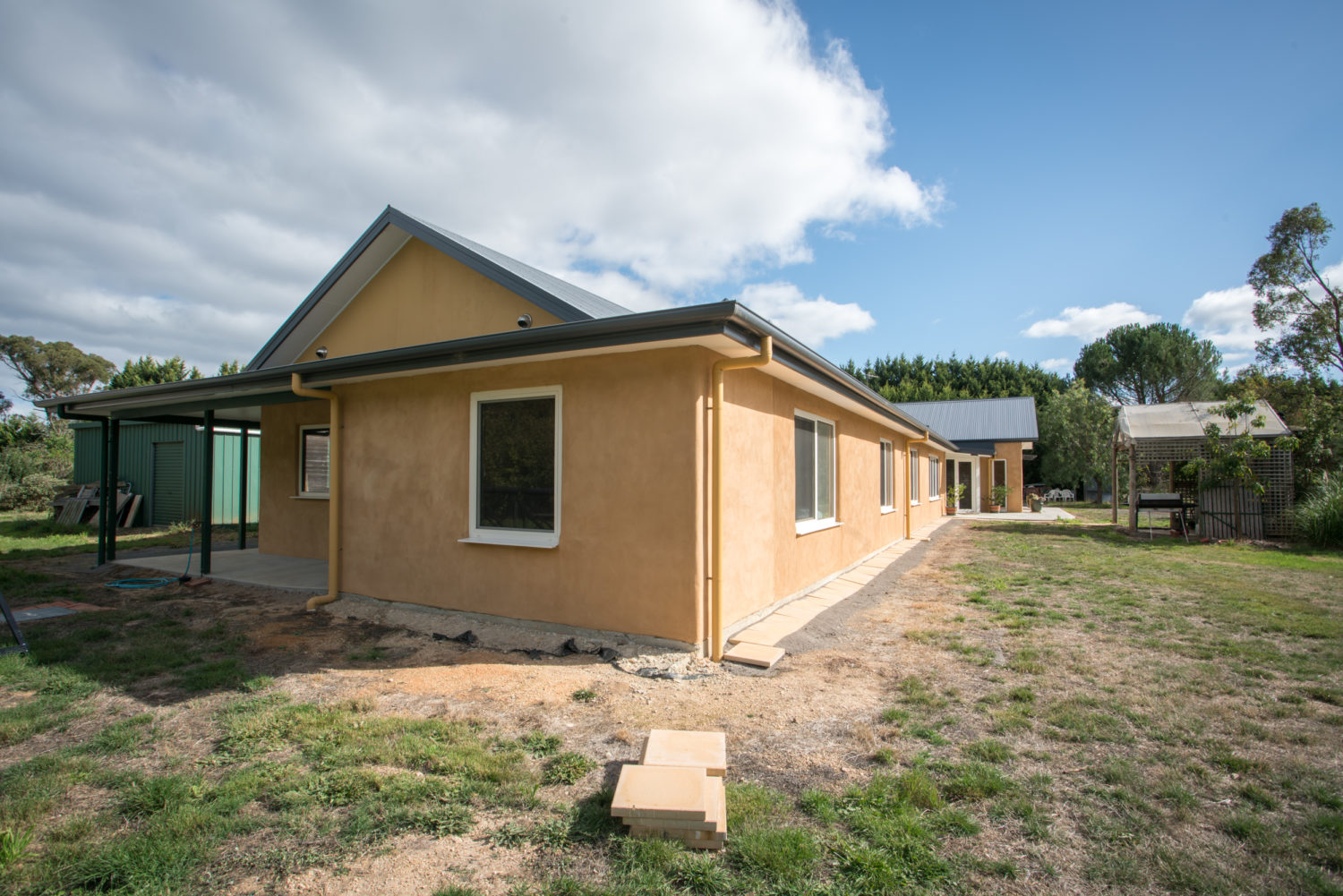
Believe it or not this is the same view after.
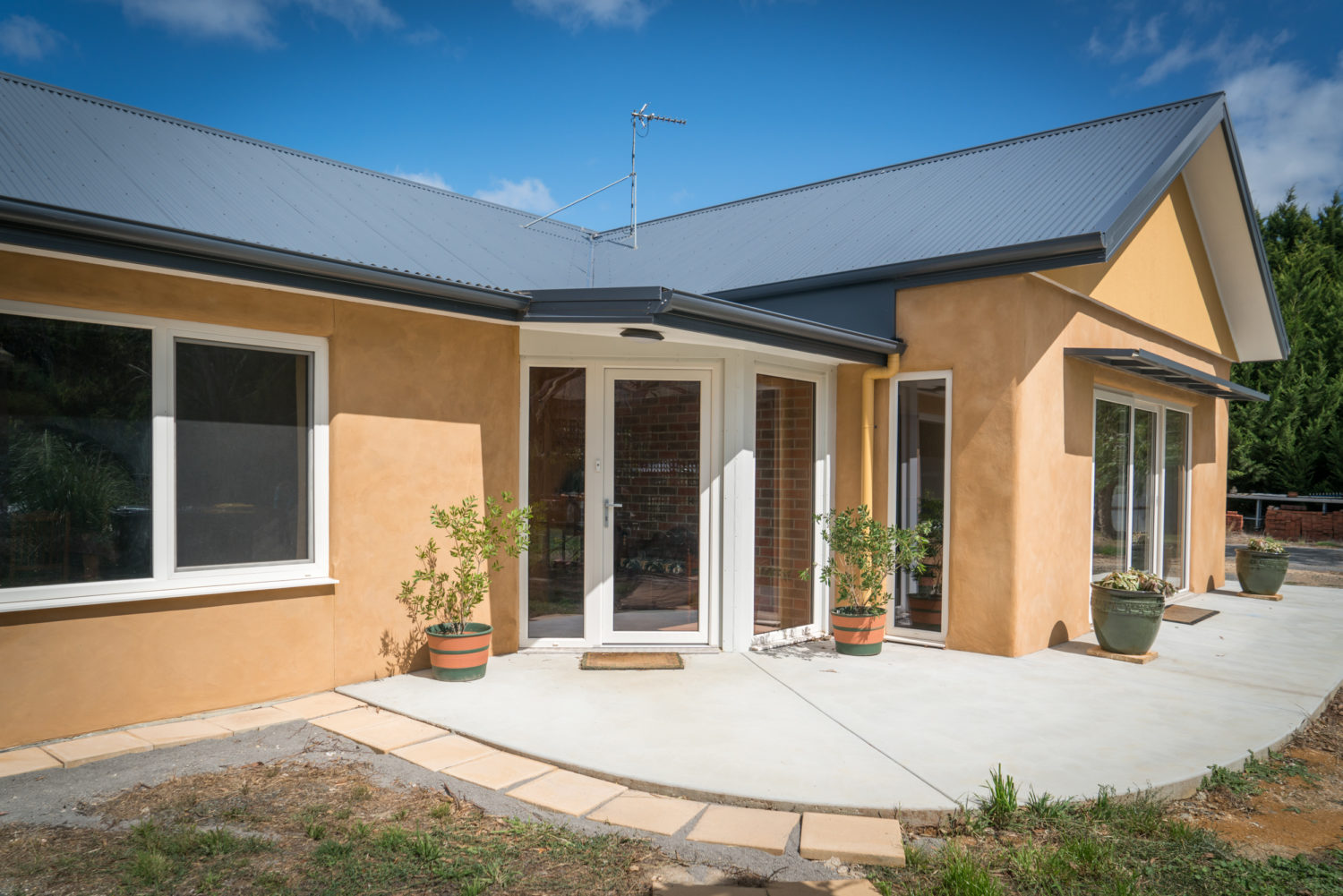
The owner and builder collaboration
This was not a simple project to execute and the potential for ‘unknown’ factors resulted in many a builder reluctant to commit to the undertaking. Finally a deal was struck with renowned Daylesford builder Per Bernard whose strawbale experience goes back more than 20 years and with whom I have been collaborating with since 2002. The owners themselves being very industrious were keen to be hands-on as much as possible and assisted Per and his team throughout much of the build. Finally in late 2019 the job was done and it was time to move in.
The result
I really enjoy these alterations to existing buildings and even if you think there isn’t anything particularly interesting or meritorious about your old house, there is always a story to be told about how it came to be there. And a house within a house, what a story that is to tell! Although it is now hard to imagine that long and low drab house which sat here, the memory still lays embedded within and future architectural forensics may posit their theories on how the whole thing came to be.
The intention was to create a home that could be lived in and enjoyed, passed down through the family to endure a future of energy and climate uncertainty, in a world where our buildings must be loved and thrive more than they ever have before. Time will tell but hopefully none of us will be around when its time to add another chapter to the history of The Russian Doll House.
See more strawbale projects here.
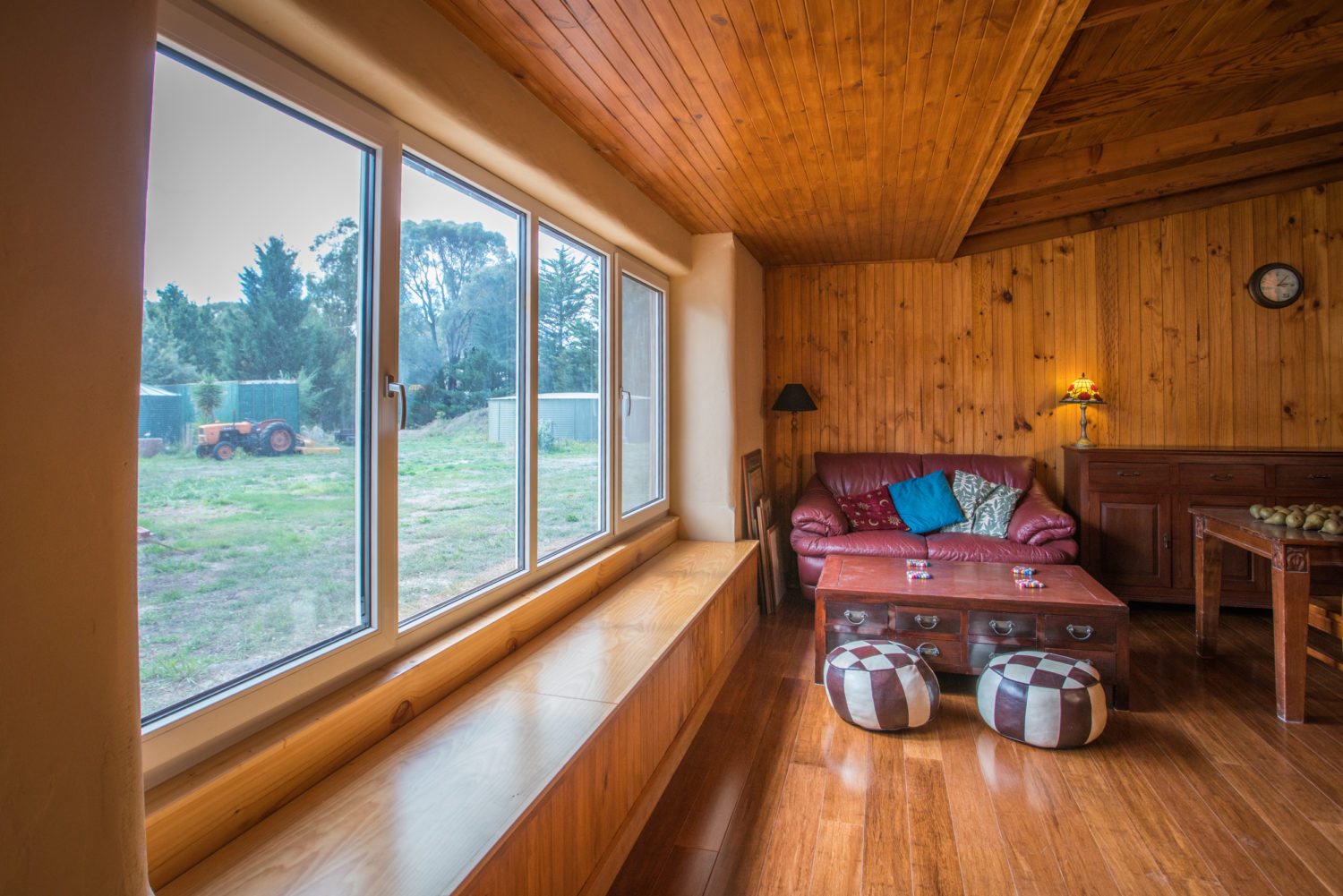
North facing window with built-in window seat recessed into the thickness of the wall.
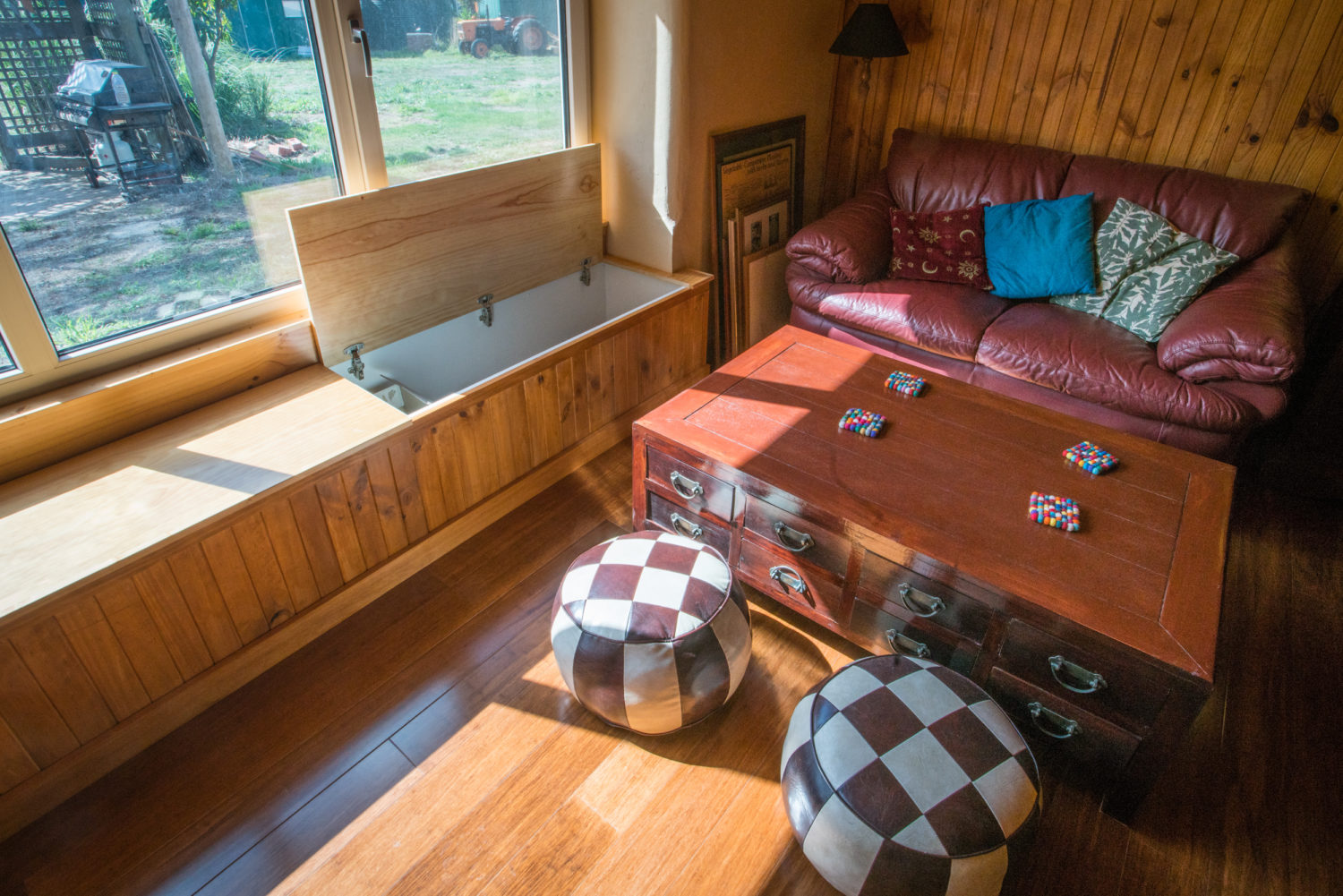
The window seat also double as discreet storage, all without taking up any of your floor area.
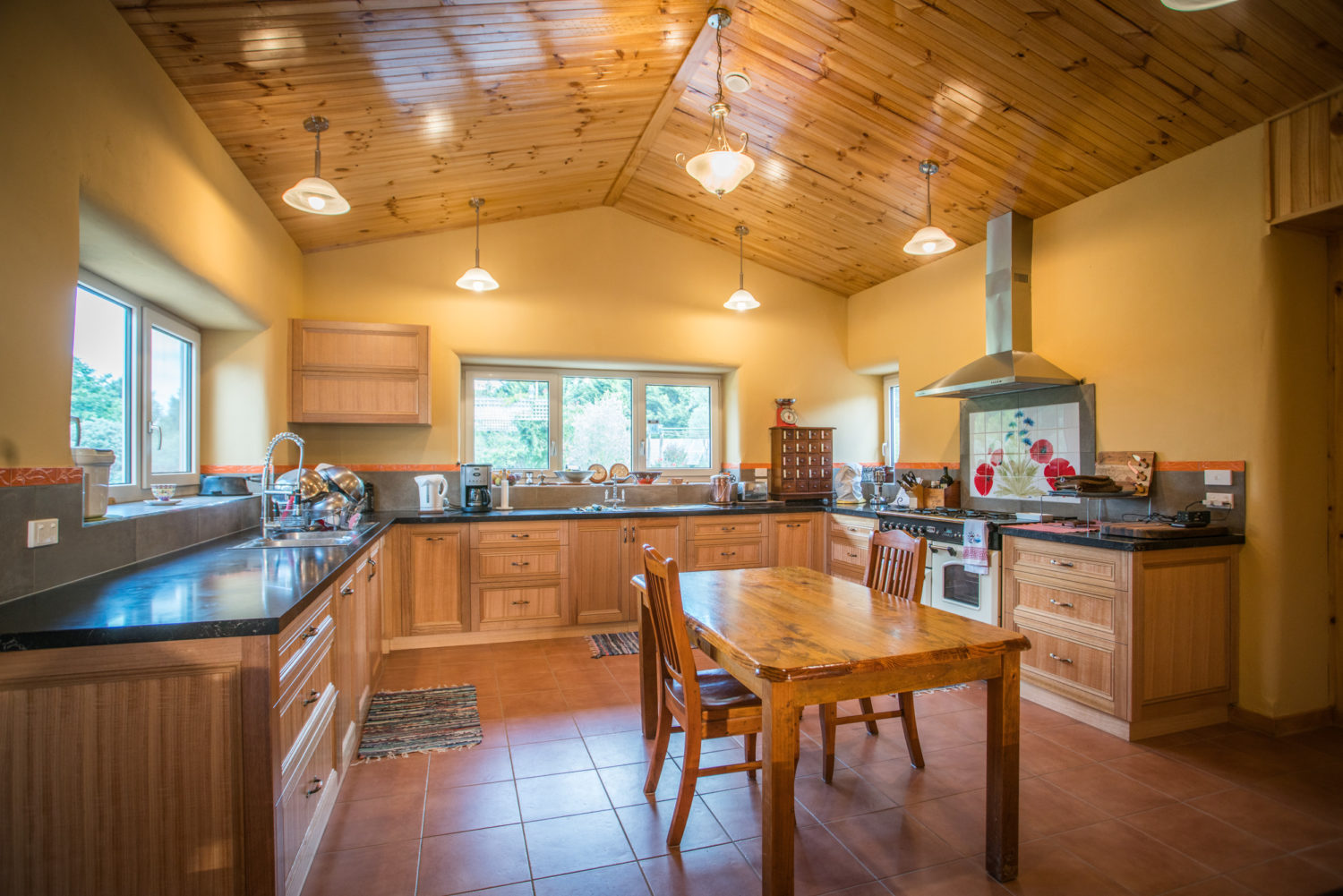
The kitchen. Big enough for two serious chefs!
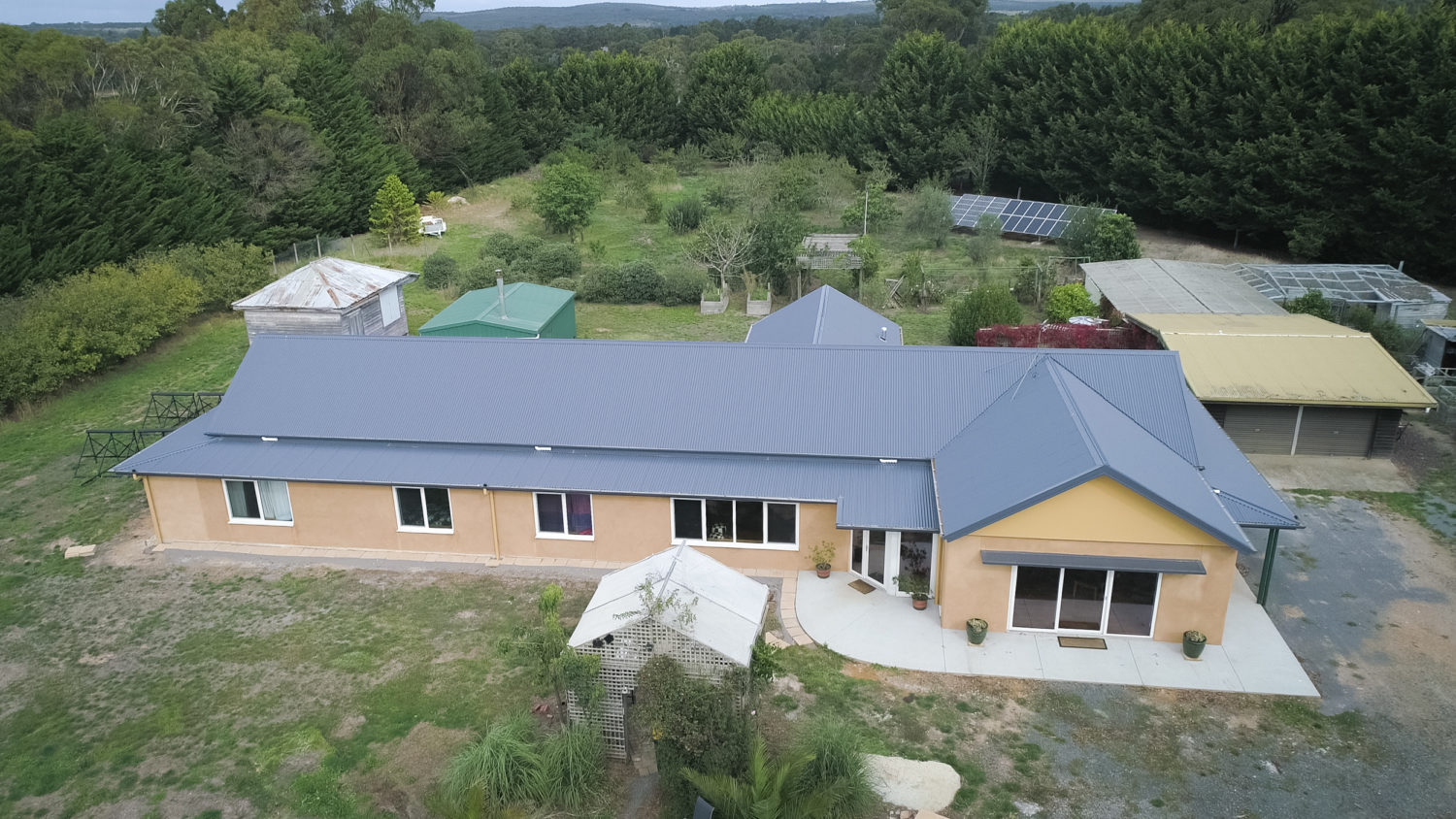
Aerial view from the north, with the ground mounted solar array in the background
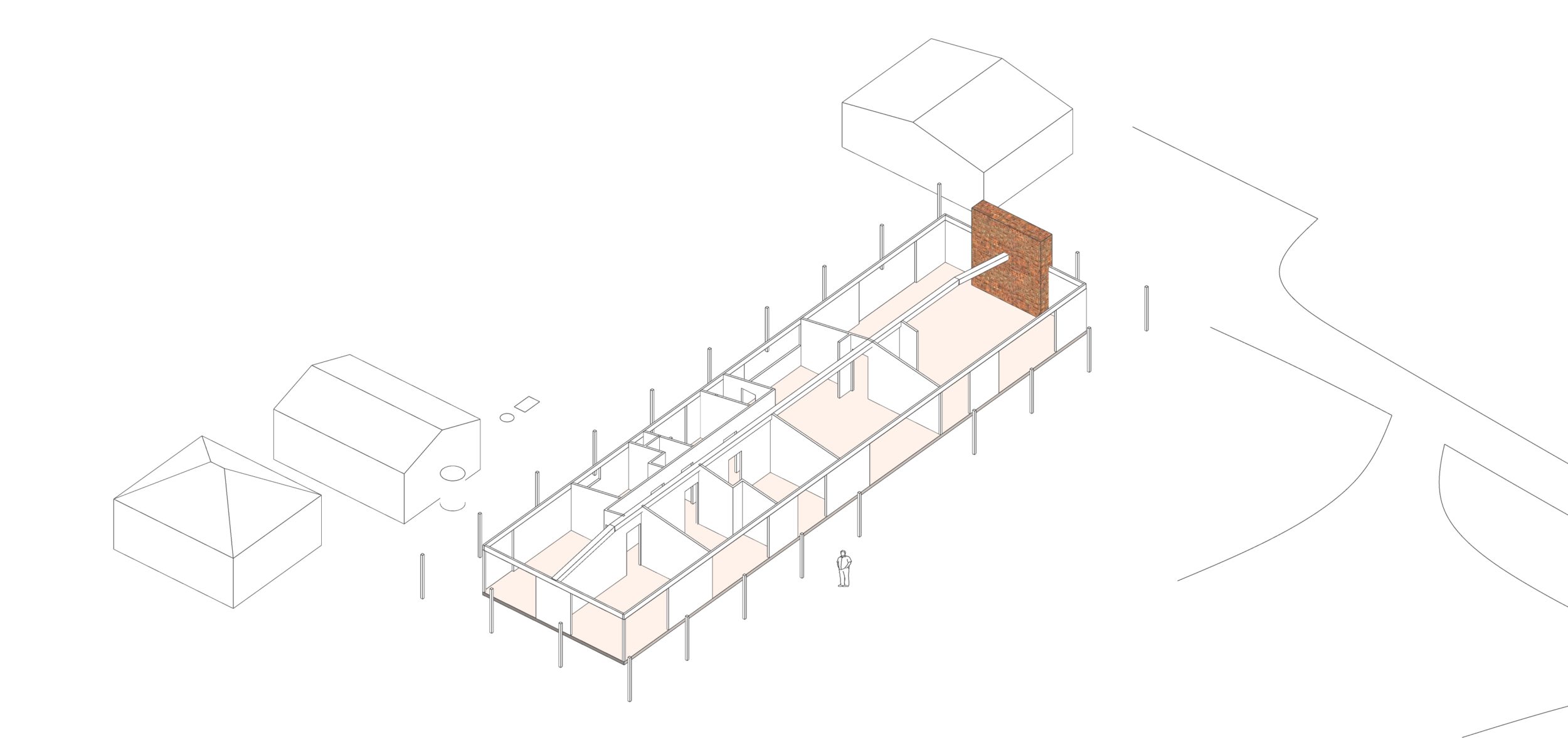
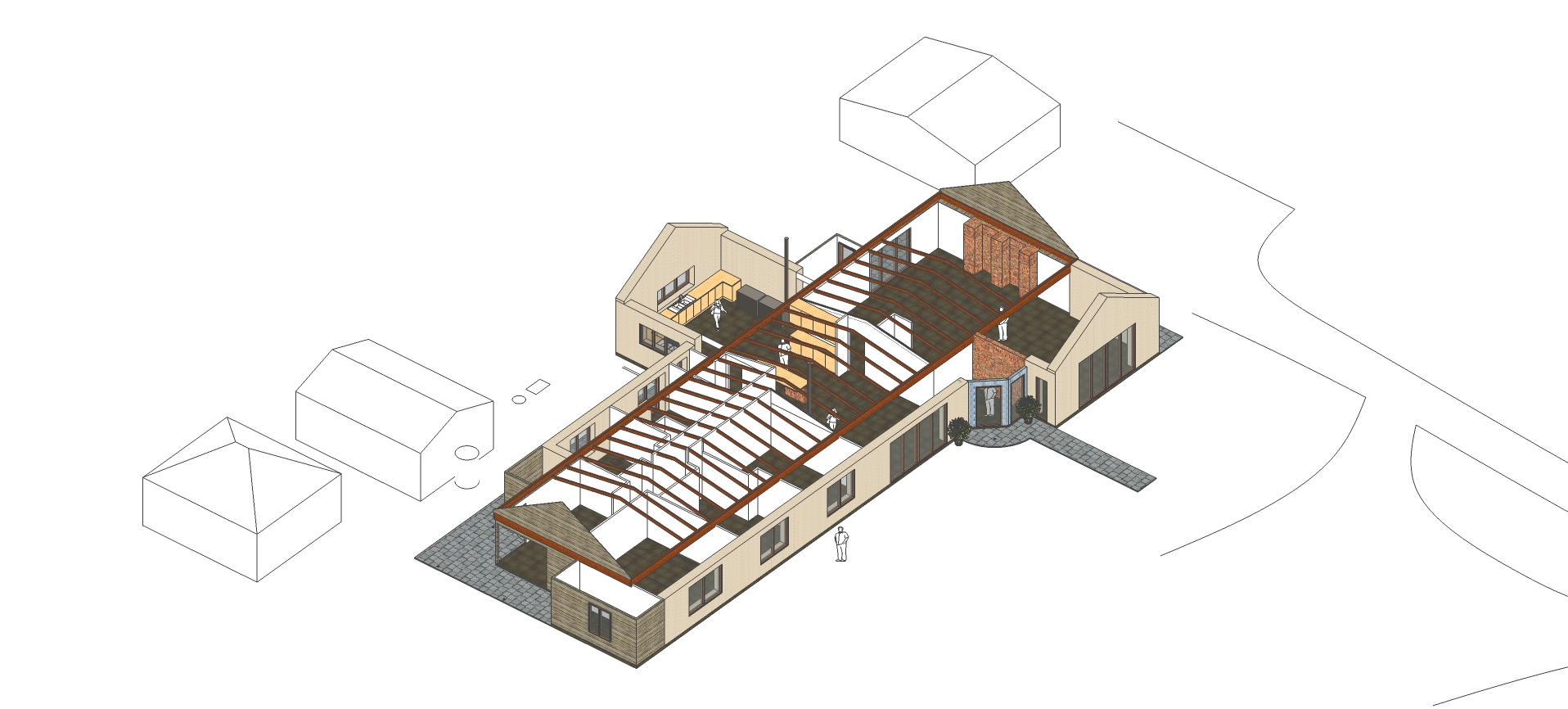
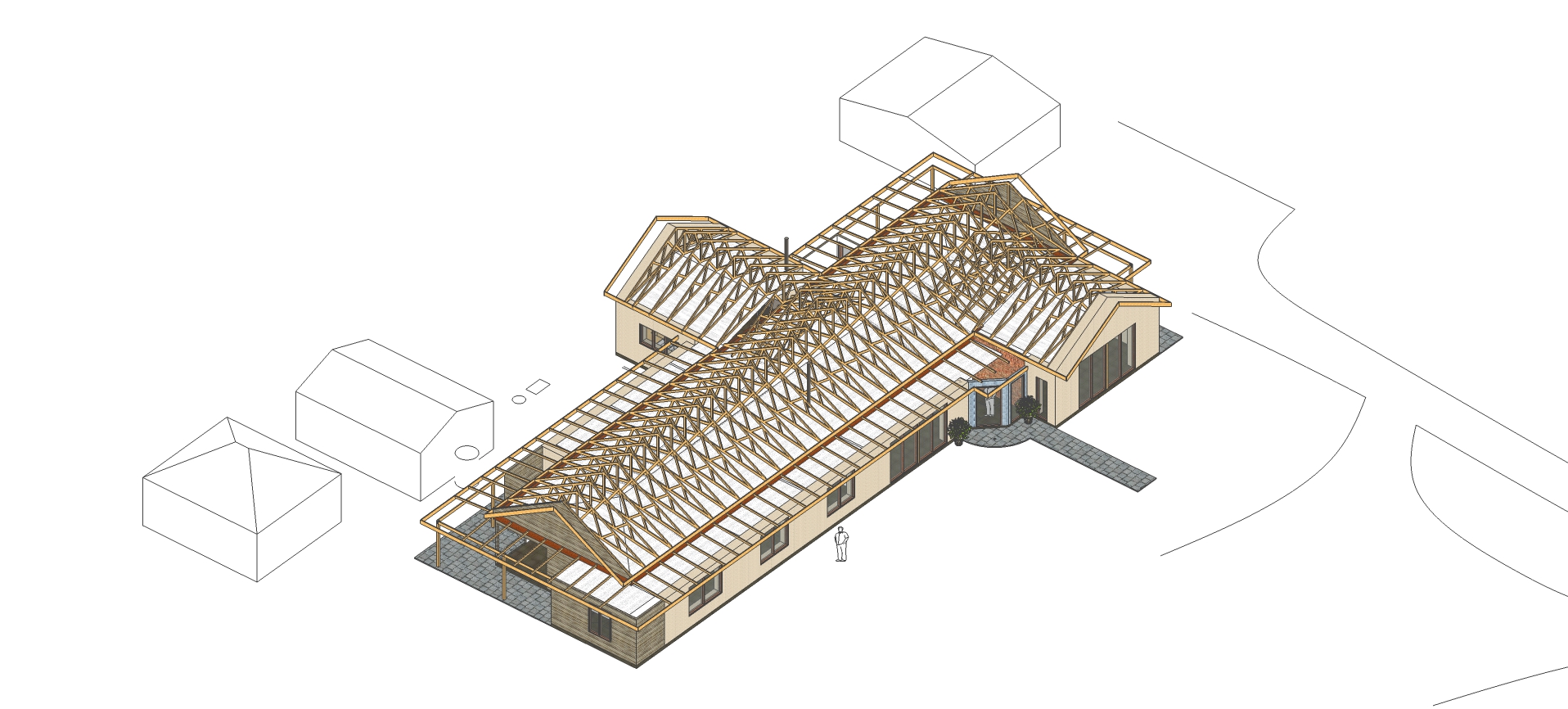
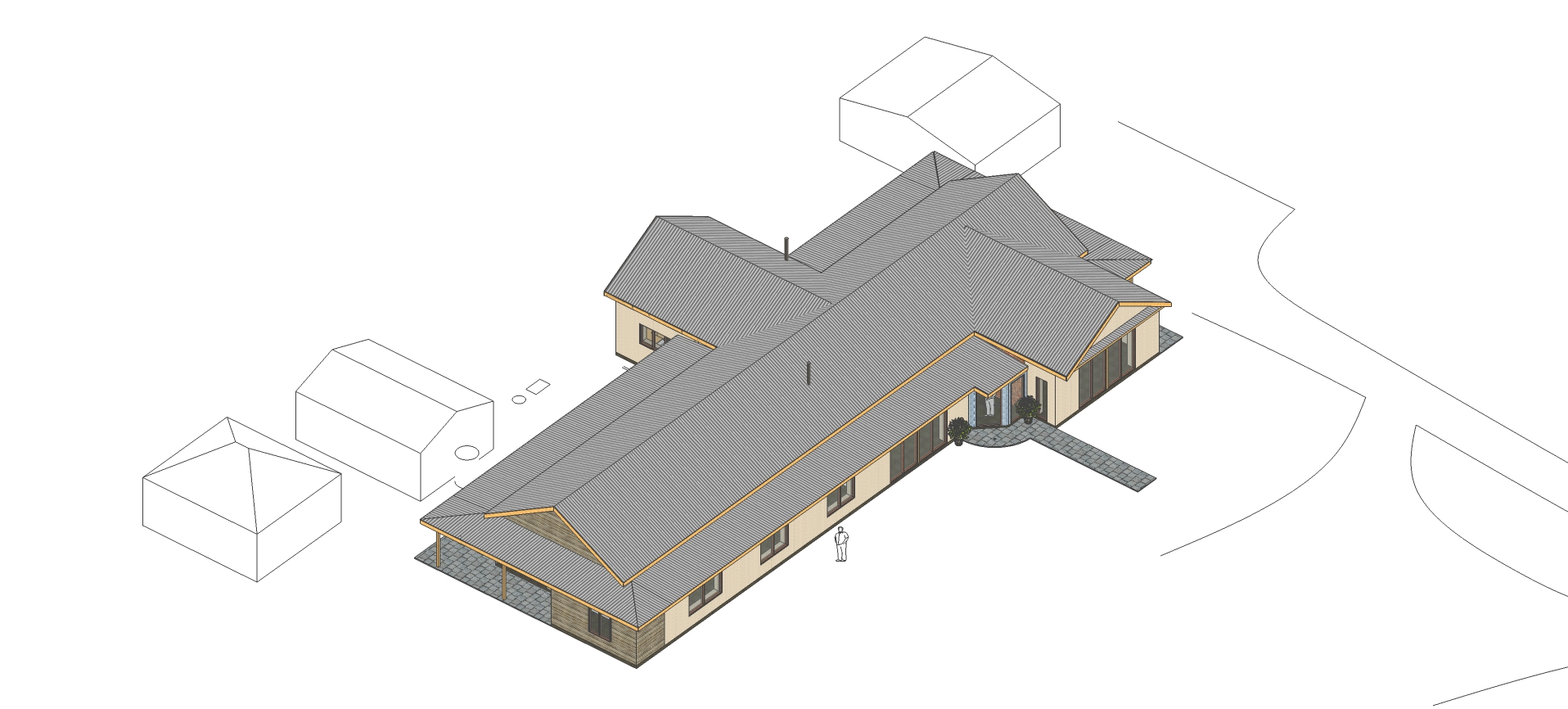




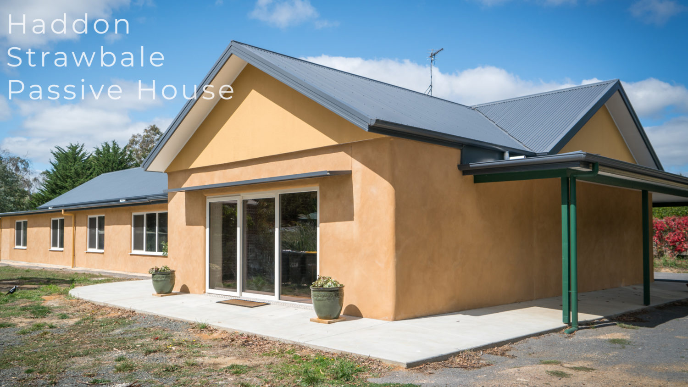
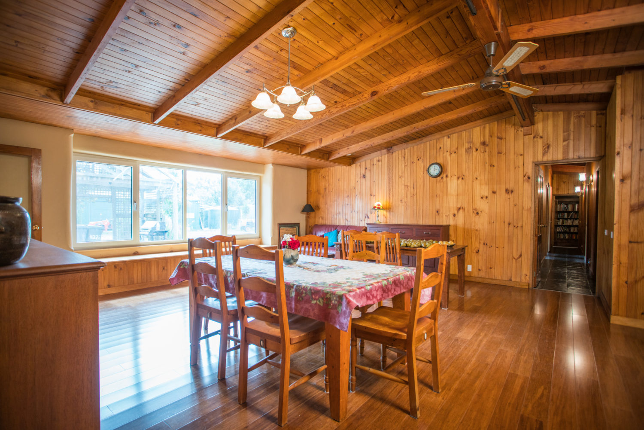
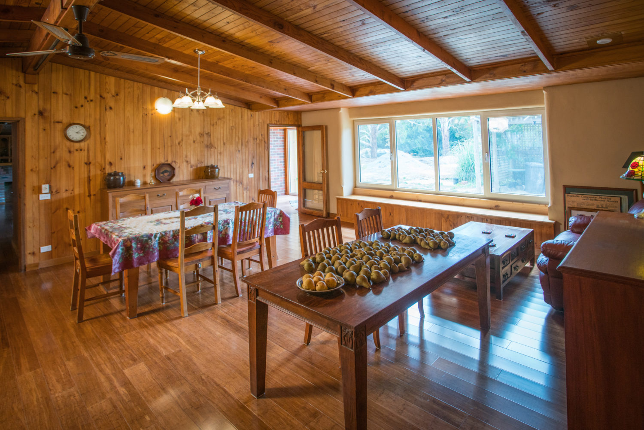
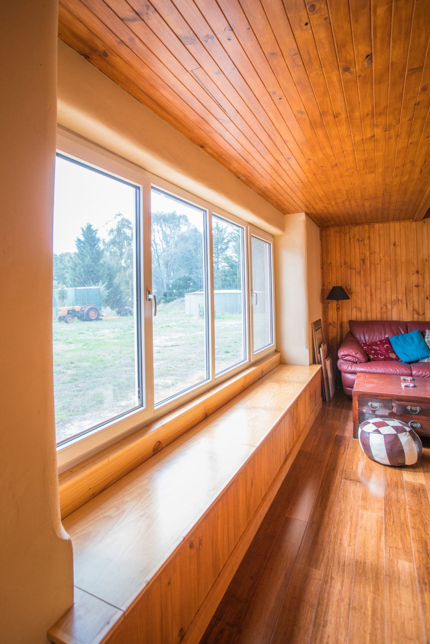
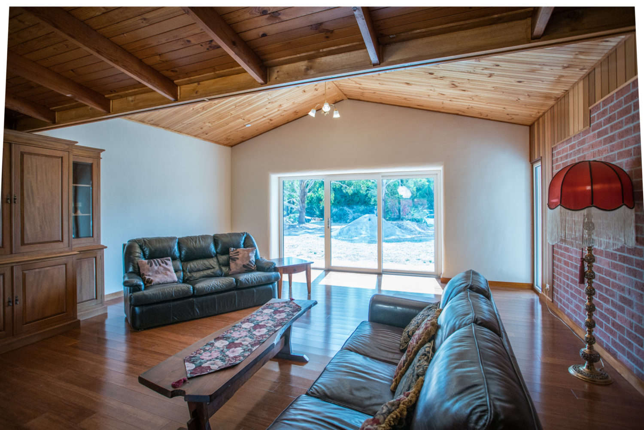
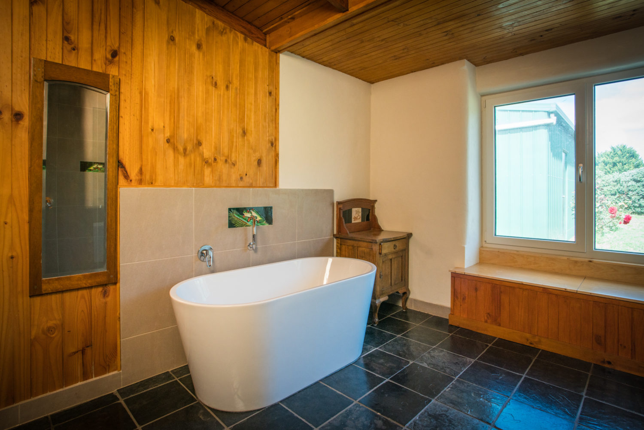
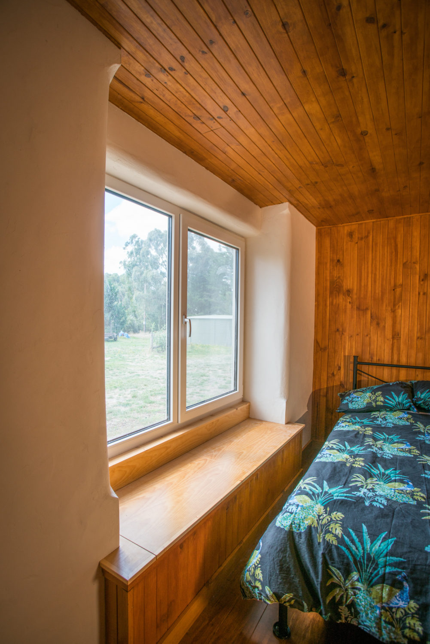
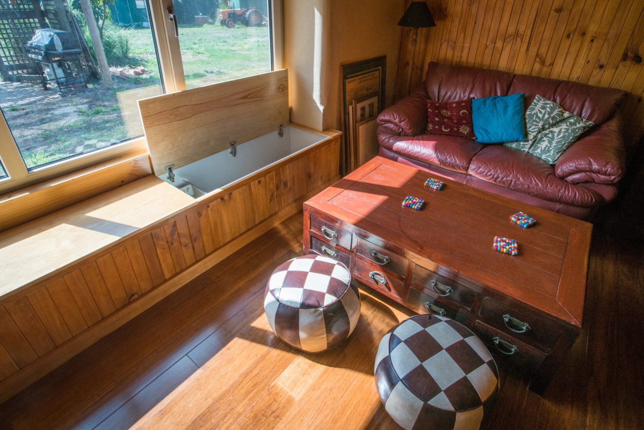
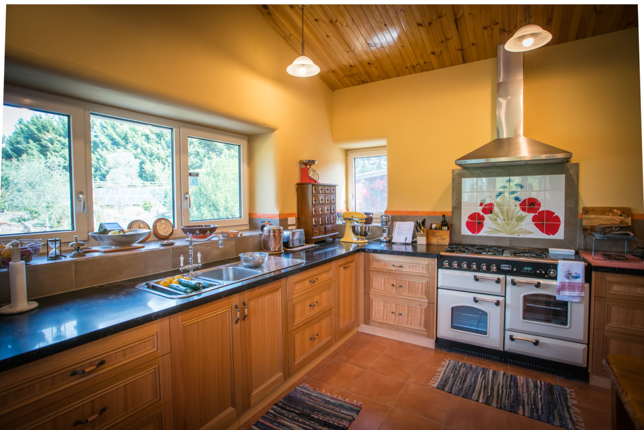
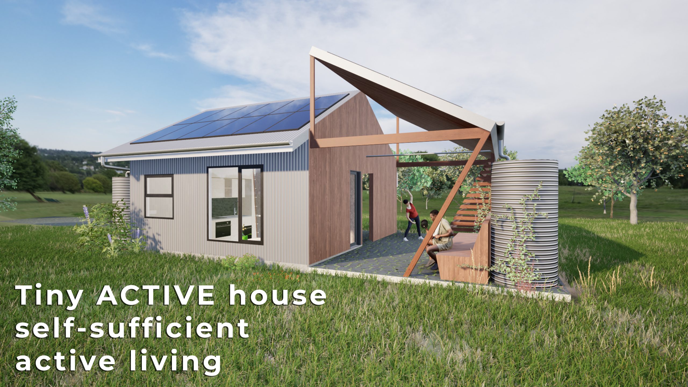
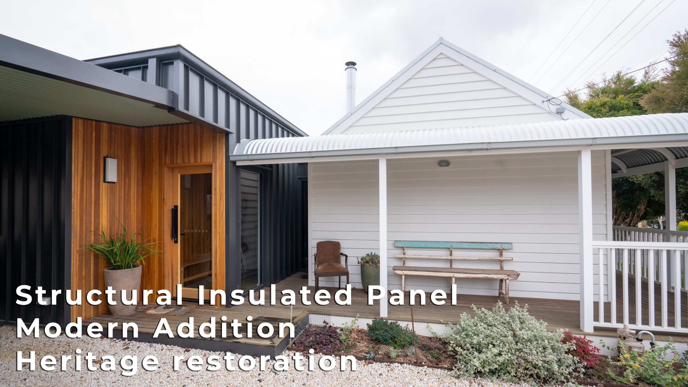
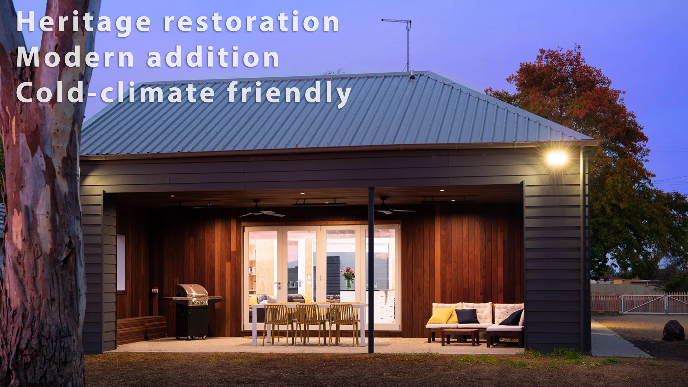
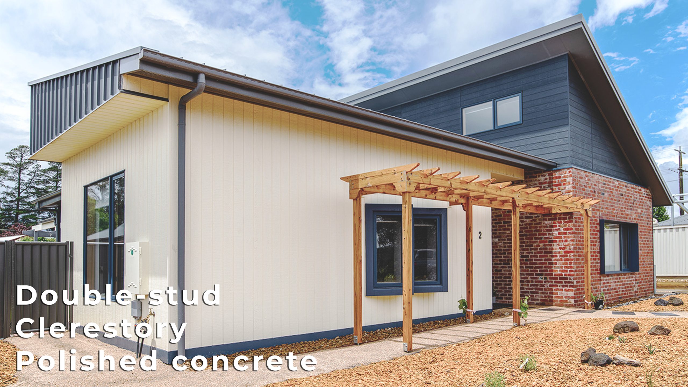
No Comments