Creswick Courtyard
NOW UNDER CONSTRUCTION!
Trish and Rex had very particular requirements for their new house design located on the outskirts of Creswick Victoria, adjacent to the infamous New Australasian Mine. As well as the usual kitchen/ living/ dining arrangement they each wanted their own refuge within the house that would offer visual and acoustic privacy, and also Trish’s mum who lives with them needed her own space. A courtyard type arrangement created by three connecting ‘wings’ each with their own function seemed to be the ideal solution.
Now in addition to the client’s brief, the site is situated between a busy road and a railway line, so sound proofing and privacy had to be built-in, and the house was also to be completely ‘off-grid’. After winning a battle with the local water authority we were given permission to employ an onsite waste treatment system instead of connecting to the main sewer. The treated effluent will be able to irrigate an orchard while a 110,000 litre water tank will provide potable water to all the homes water efficient fixtures. A stand-alone photovoltaic system will charge the battery storage system to supply the home with all the power it needs when the sun isn’t shining.
In order to reduce the homes power and heating demand it needed to operate as an efficient machine. The main living wing is facing north to take full advantage of the sun pouring through the double-glazing and striking the thermal mass floor. The external walls are made from load-bearing ‘Thermacell’ which is a proprietary system of polystyrene interlocking blocks which are filled with concrete insitu. The result is a very strong walling system which also offers exceptional thermal and acoustic insulation values.
Together with the passive solar design and appropriate roof shading to keep the summer heat out, the resulting home will be not only highly energy efficient but also comfortable and beautiful for the new owners to enjoy for many years to come.




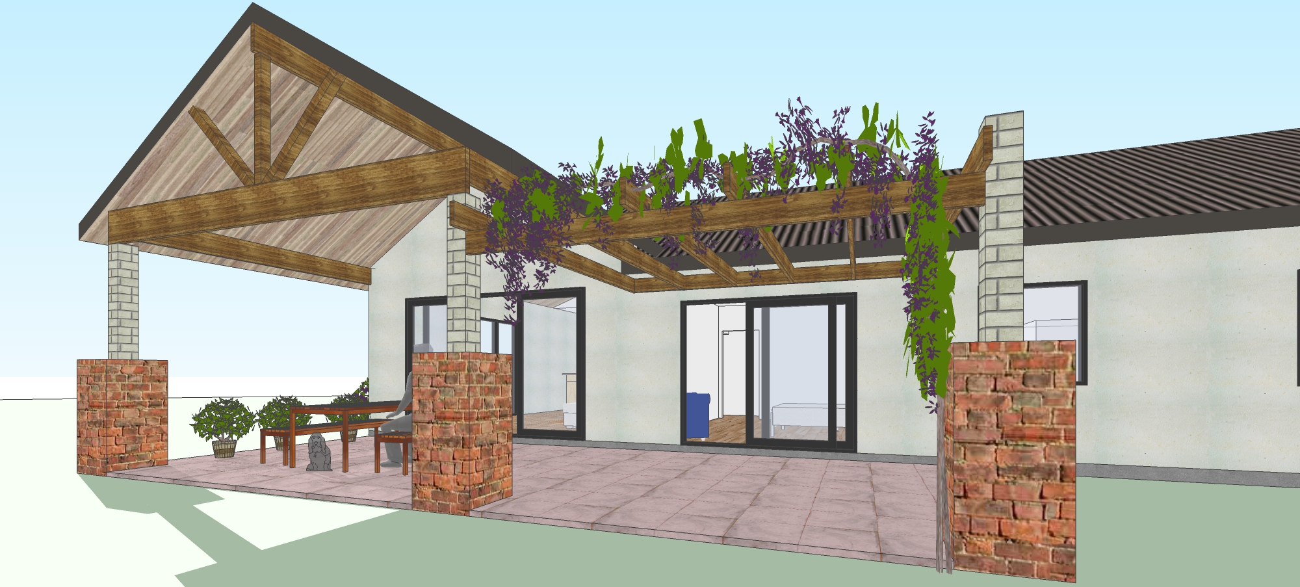
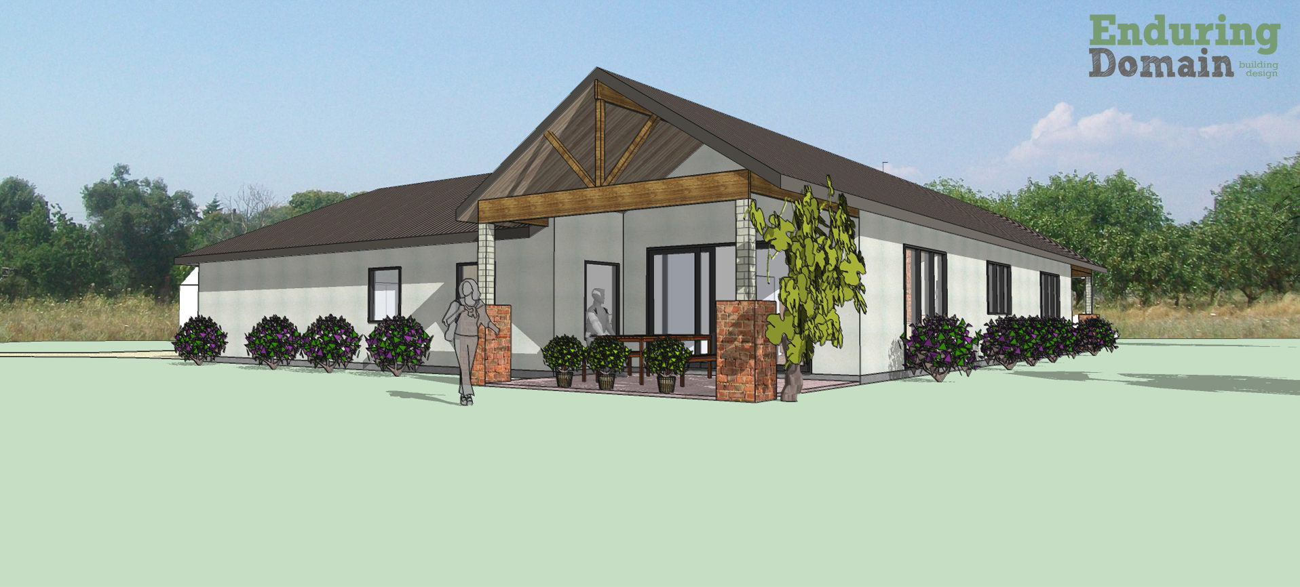
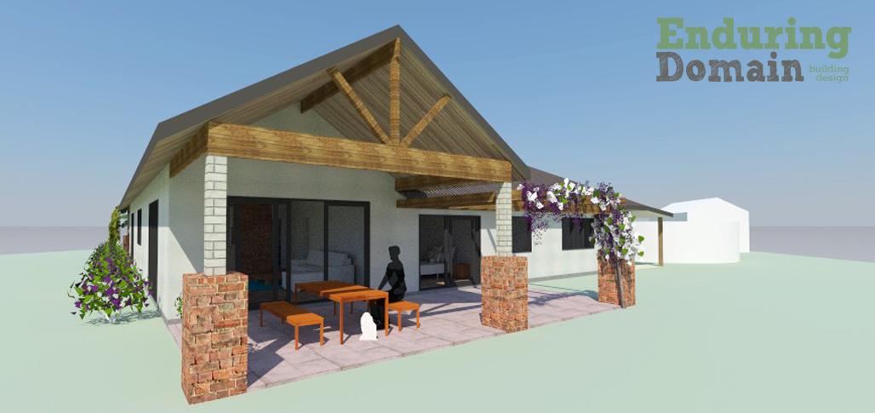
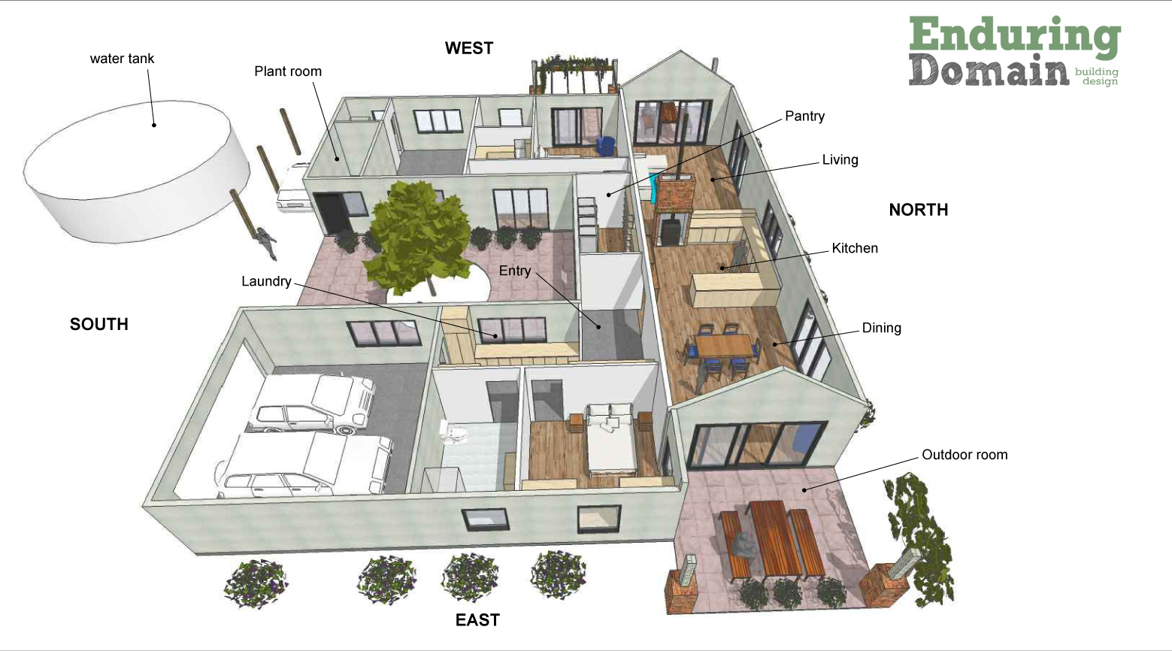
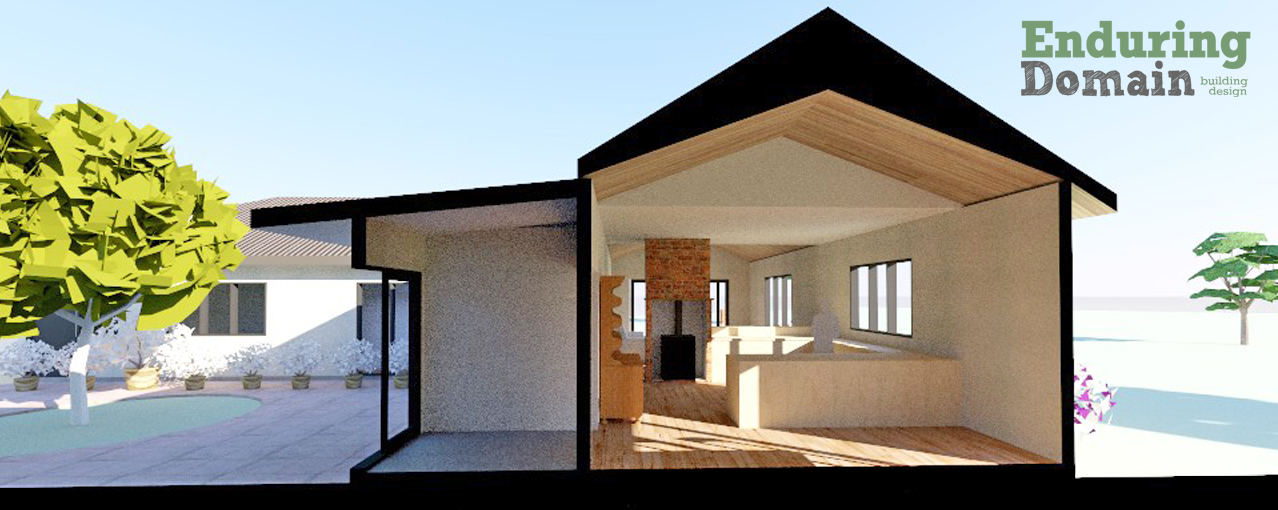
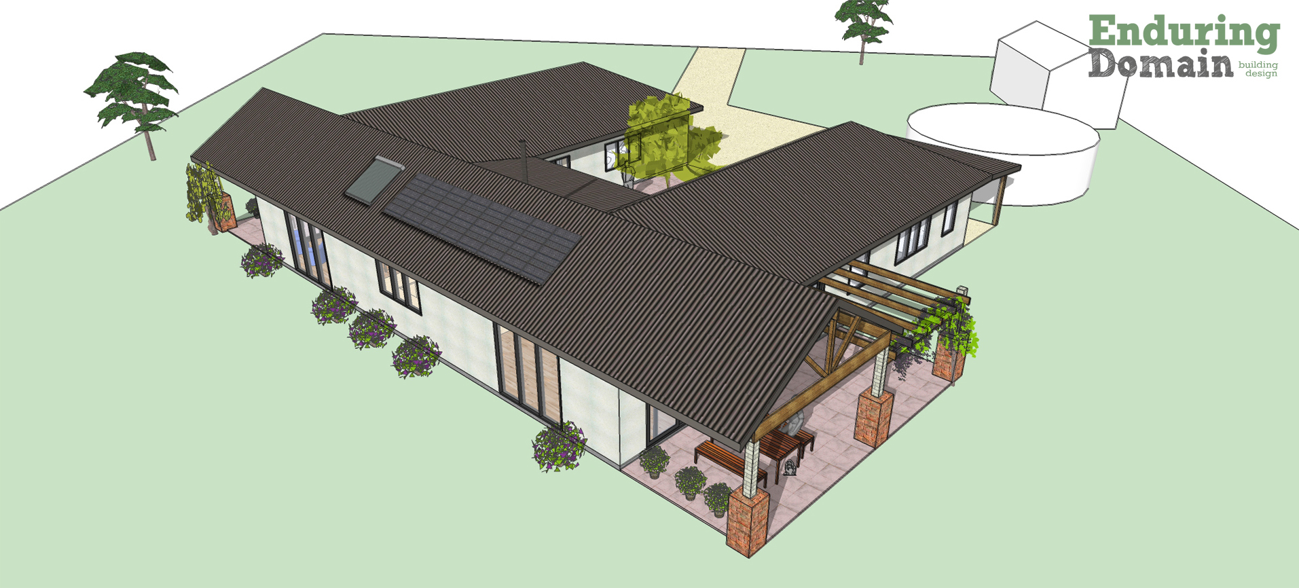
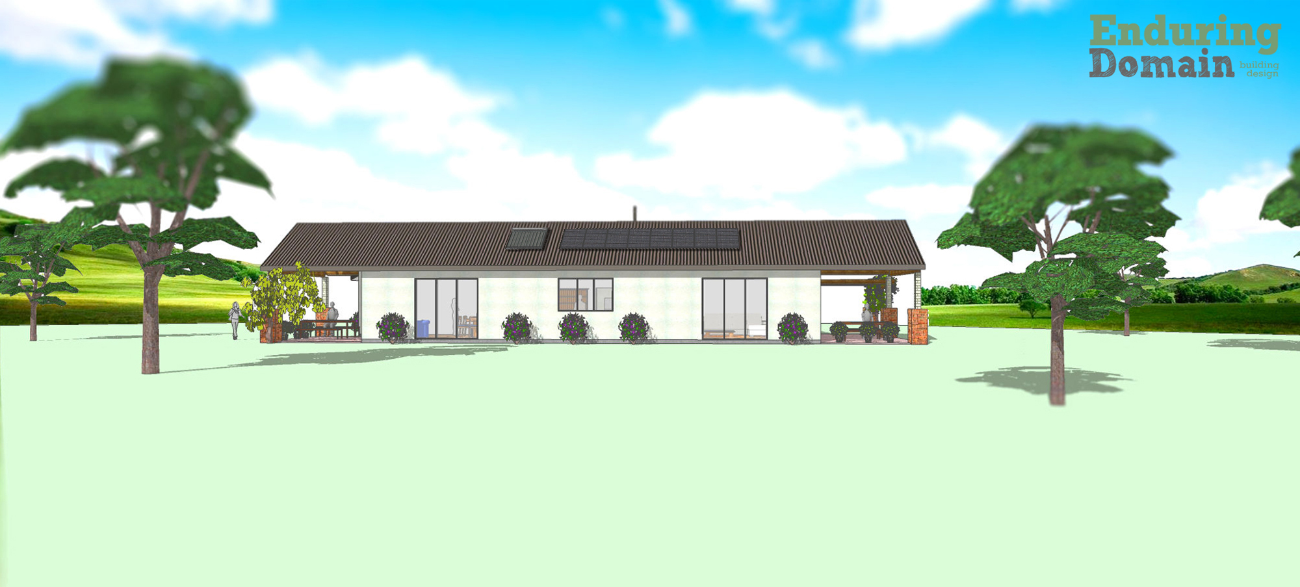
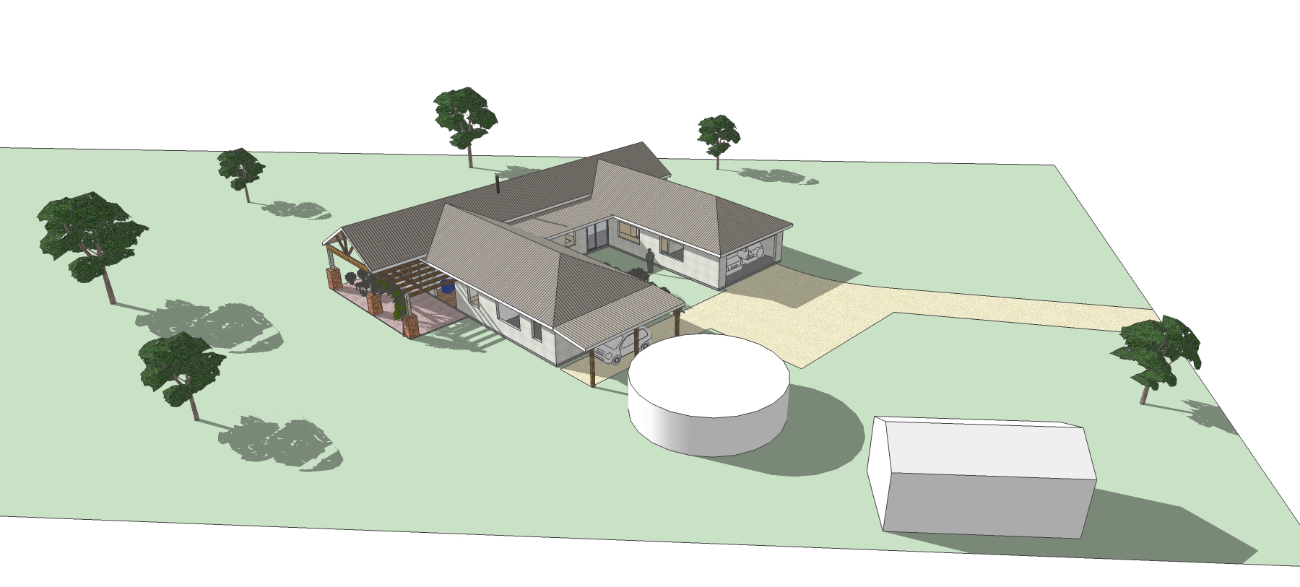
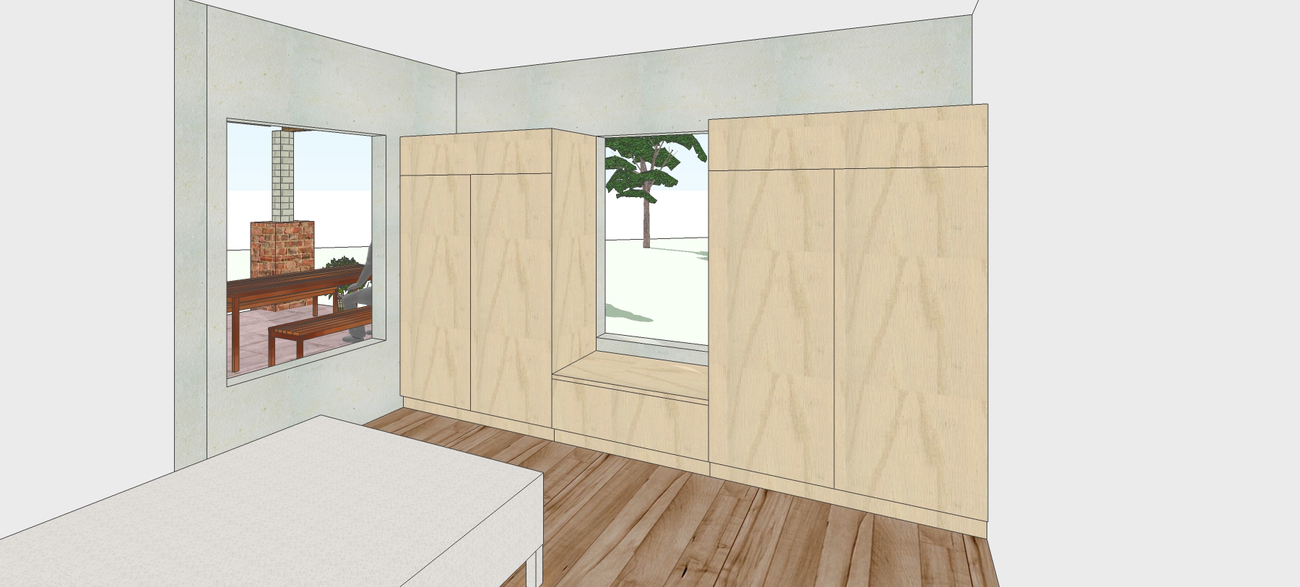
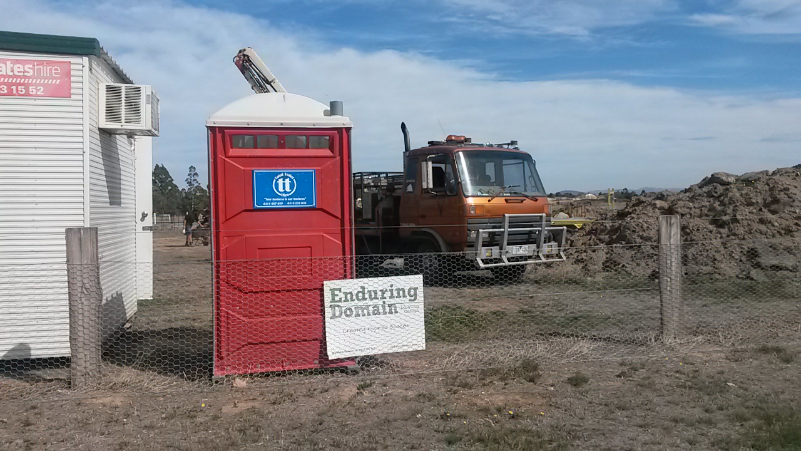
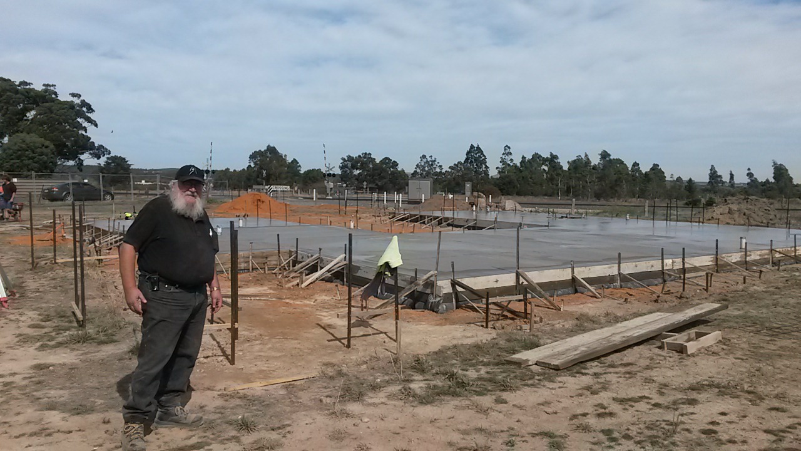
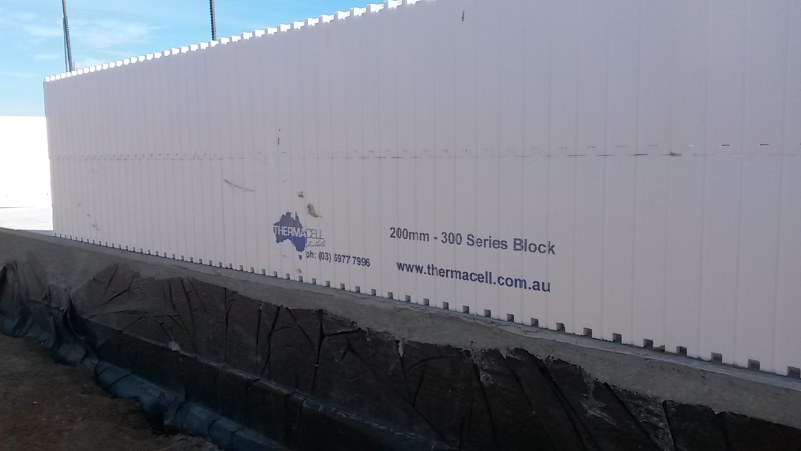
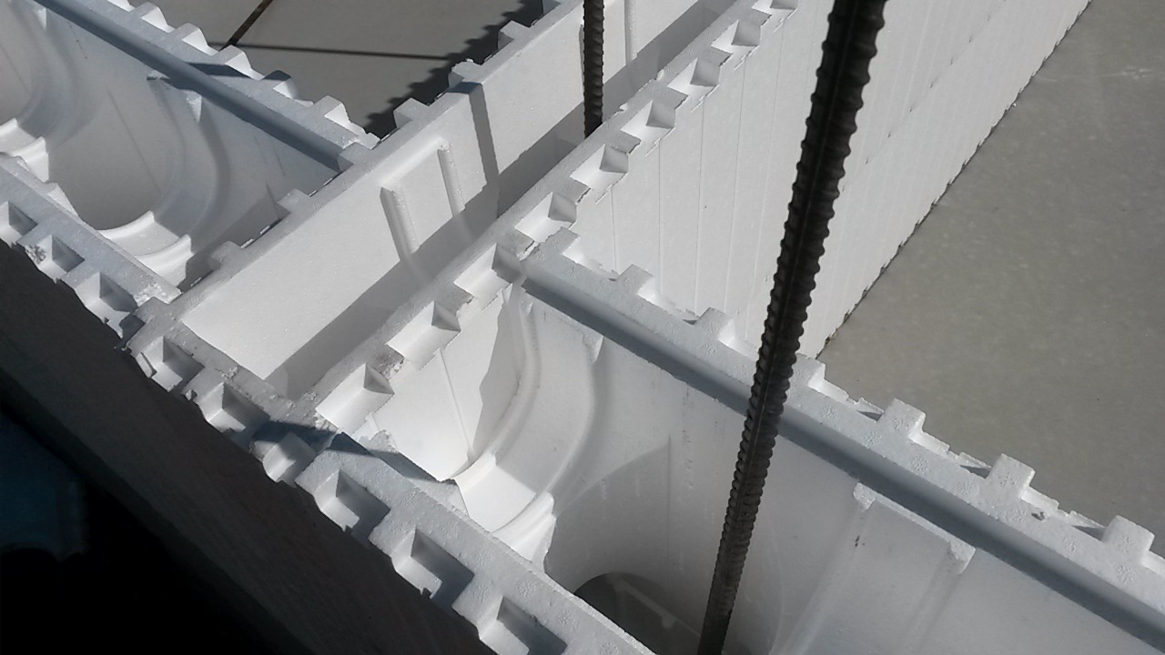
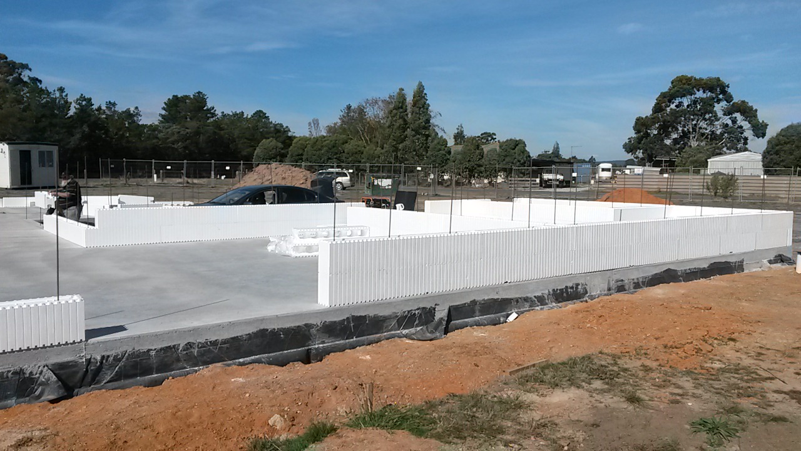
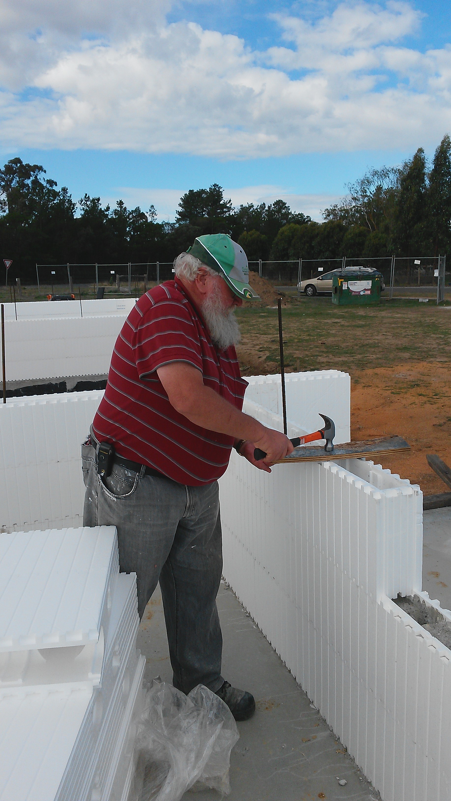
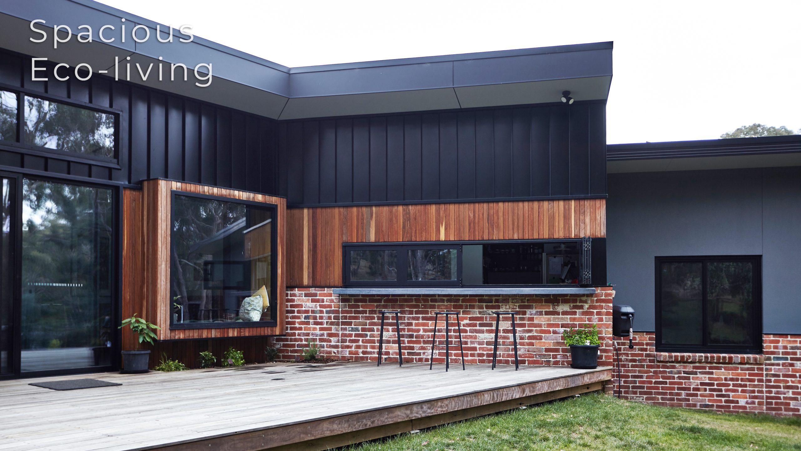
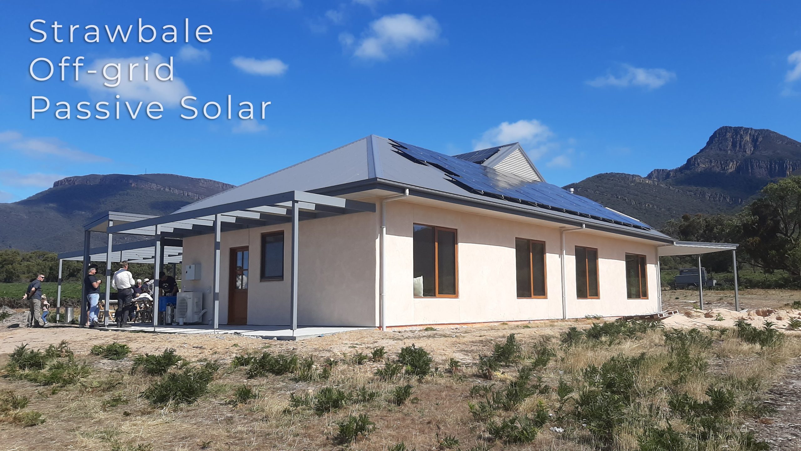
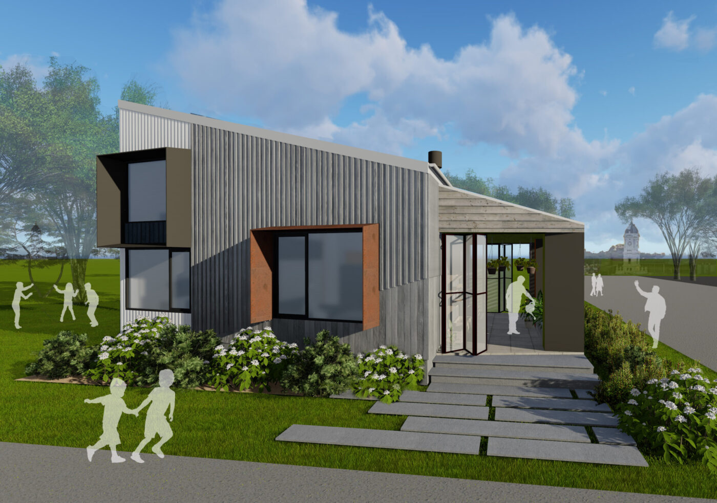
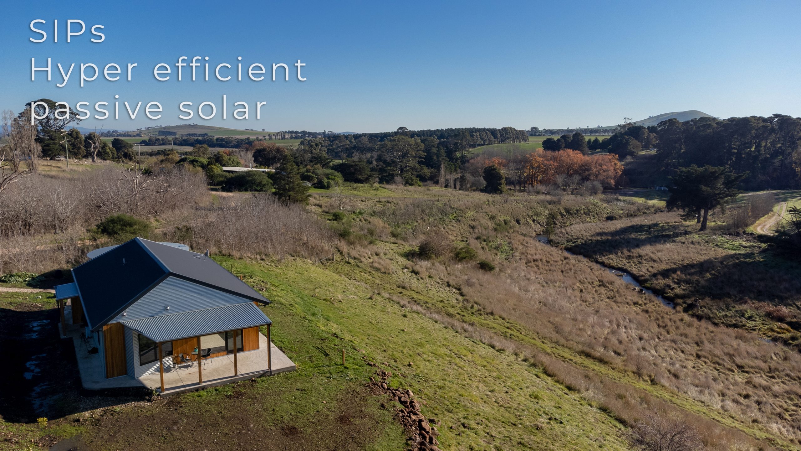
No Comments